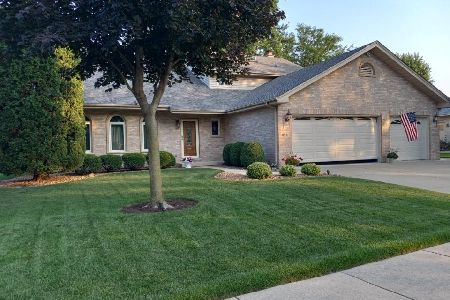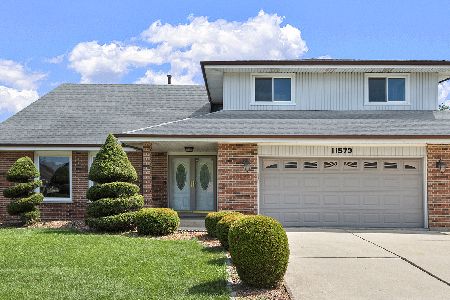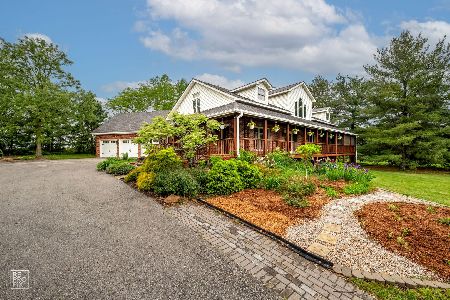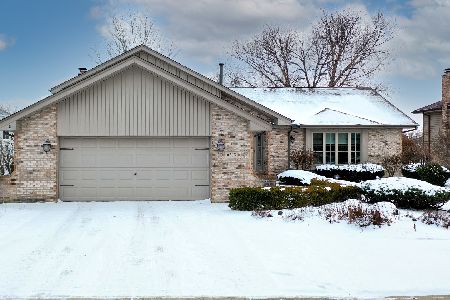11740 Whispering Hill Drive, Orland Park, Illinois 60467
$350,000
|
Sold
|
|
| Status: | Closed |
| Sqft: | 2,580 |
| Cost/Sqft: | $135 |
| Beds: | 4 |
| Baths: | 3 |
| Year Built: | 1991 |
| Property Taxes: | $7,097 |
| Days On Market: | 2451 |
| Lot Size: | 0,34 |
Description
Sharp, well maintained and upgraded home! Blocks to Metra station, easy access to I80 and I355! Double doors lead to the huge master suite with vaulted ceilings, palladian window, dual closets and a private luxury bath with dual sinks, separate shower and oversized whirlpool tub. Kitchen has been updated with granite counters and stainless appliances and features vaulted ceilings, spacious eating area, island, great counter & cabinet space! Family room is open to the kitchen and features a woodburning fireplace currently filled with operational gas logs. Vaulted living and dining rooms are light and bright, large with ample room for entertaining. Basement is partially finished with additional concrete space for neat and clean storage. Finished area includes a space for a pool table (included with house!) and TV area. Great lot features a sprinkler system, shed and flowing paver patio! Roof is 4 years old, Furnace and (5 ton!) AC new in 2016, water heater 2018. Upstairs windows newer.
Property Specifics
| Single Family | |
| — | |
| Traditional | |
| 1991 | |
| Partial | |
| THE SHANNON MARQUIS | |
| No | |
| 0.34 |
| Cook | |
| Brook Hills | |
| 70 / Annual | |
| None | |
| Public | |
| Public Sewer | |
| 10368232 | |
| 27311040090000 |
Nearby Schools
| NAME: | DISTRICT: | DISTANCE: | |
|---|---|---|---|
|
Grade School
Centennial School |
135 | — | |
|
Middle School
Meadow Ridge School |
135 | Not in DB | |
|
High School
Carl Sandburg High School |
230 | Not in DB | |
|
Alternate Junior High School
Century Junior High School |
— | Not in DB | |
Property History
| DATE: | EVENT: | PRICE: | SOURCE: |
|---|---|---|---|
| 22 Jul, 2019 | Sold | $350,000 | MRED MLS |
| 13 May, 2019 | Under contract | $349,000 | MRED MLS |
| 5 May, 2019 | Listed for sale | $349,000 | MRED MLS |
Room Specifics
Total Bedrooms: 4
Bedrooms Above Ground: 4
Bedrooms Below Ground: 0
Dimensions: —
Floor Type: Carpet
Dimensions: —
Floor Type: Carpet
Dimensions: —
Floor Type: Carpet
Full Bathrooms: 3
Bathroom Amenities: Whirlpool,Separate Shower,Double Sink
Bathroom in Basement: 0
Rooms: Breakfast Room,Recreation Room
Basement Description: Finished
Other Specifics
| 2 | |
| Concrete Perimeter | |
| Concrete | |
| — | |
| Corner Lot | |
| 106X130X114X130 | |
| — | |
| Full | |
| Vaulted/Cathedral Ceilings, Skylight(s) | |
| Double Oven, Dishwasher, Refrigerator, Cooktop, Range Hood | |
| Not in DB | |
| — | |
| — | |
| — | |
| Wood Burning, Gas Log, Gas Starter |
Tax History
| Year | Property Taxes |
|---|---|
| 2019 | $7,097 |
Contact Agent
Nearby Similar Homes
Nearby Sold Comparables
Contact Agent
Listing Provided By
RE/MAX of Naperville








