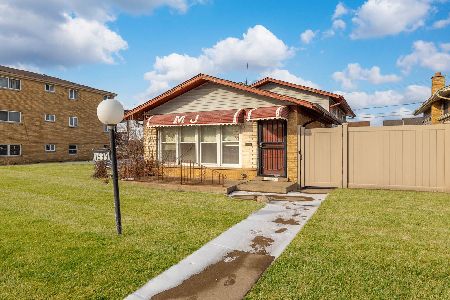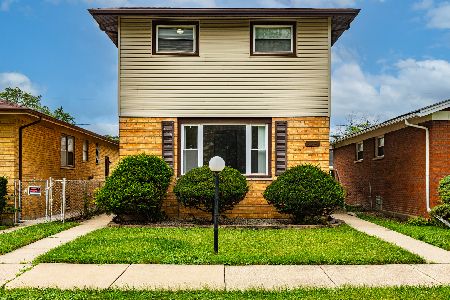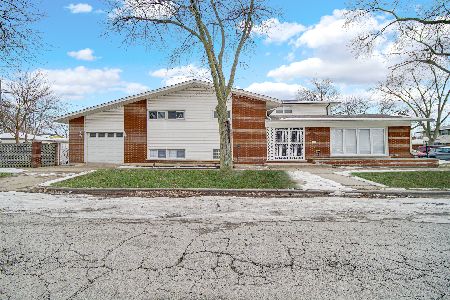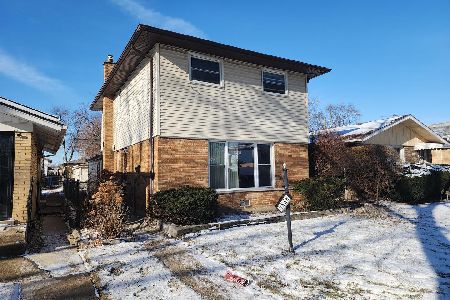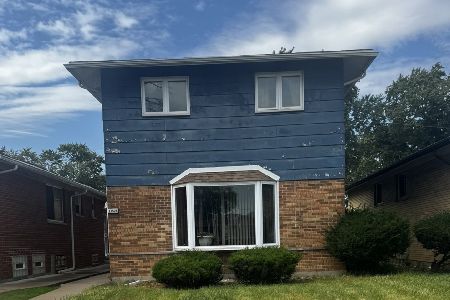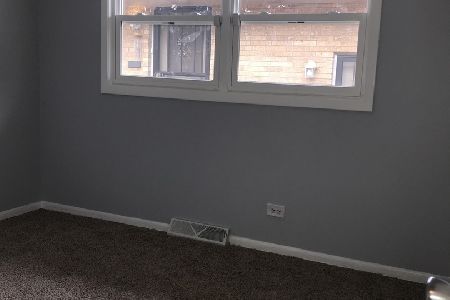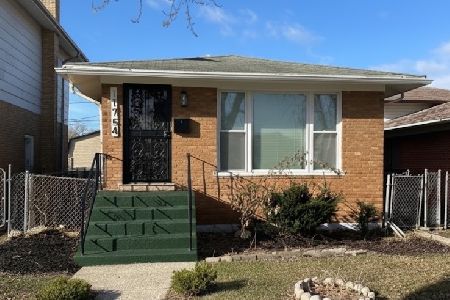11747 Justine Street, West Pullman, Chicago, Illinois 60643
$230,000
|
Sold
|
|
| Status: | Closed |
| Sqft: | 1,120 |
| Cost/Sqft: | $205 |
| Beds: | 3 |
| Baths: | 2 |
| Year Built: | 1968 |
| Property Taxes: | $1,607 |
| Days On Market: | 1642 |
| Lot Size: | 0,09 |
Description
Beautifully updated split-level home is move-in ready for the new owners! As you enter you are greeted with a sun-filled open concept home and luxury vinyl flooring. Eat-in kitchen features expresso cabinets, elegant subway back-splash and all stainless steel appliances. Second level offers 3 bedrooms all with hardwood floors and a renovated bathroom. Lower level consists of a modern bathroom, laundry room and ceramic tiled family/recreation room. Spot lighting and contemporary light fixtures throughout this home. Secured private backyard features 6ft vinyl fence and a 2 car detached garage. House & garage roof replaced (2020) garage all new siding (2020). All windows have been replaced. HWH (2019). Local to shopping centers and right off of interstate-57. Thank for you for your interest in this beautiful home.
Property Specifics
| Single Family | |
| — | |
| — | |
| 1968 | |
| None | |
| — | |
| No | |
| 0.09 |
| Cook | |
| — | |
| — / Not Applicable | |
| None | |
| Lake Michigan,Public | |
| Public Sewer | |
| 11199872 | |
| 25203150160000 |
Property History
| DATE: | EVENT: | PRICE: | SOURCE: |
|---|---|---|---|
| 30 Sep, 2021 | Sold | $230,000 | MRED MLS |
| 1 Sep, 2021 | Under contract | $230,000 | MRED MLS |
| 30 Aug, 2021 | Listed for sale | $230,000 | MRED MLS |
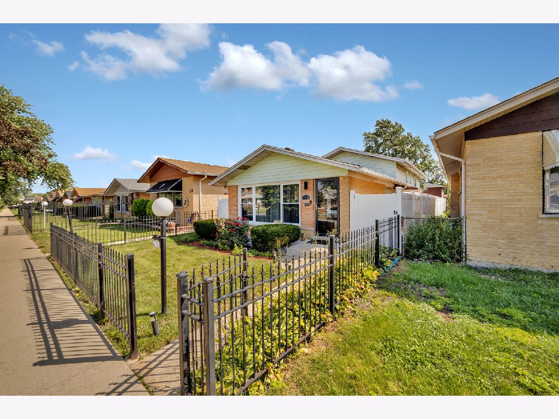
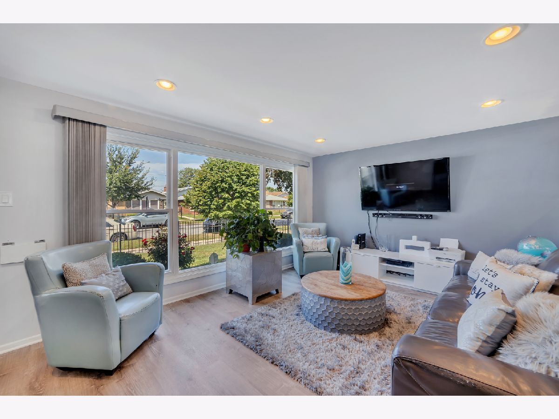
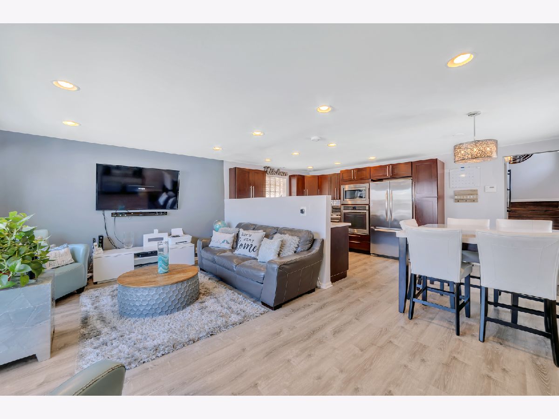
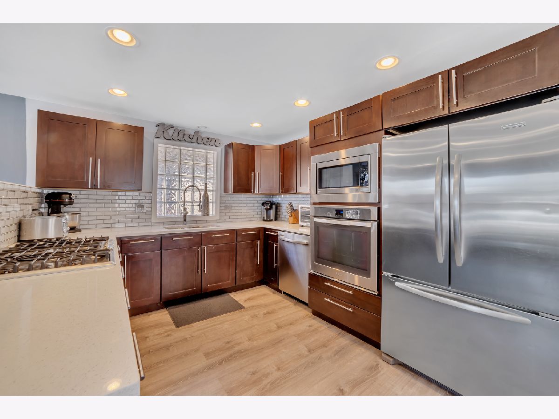
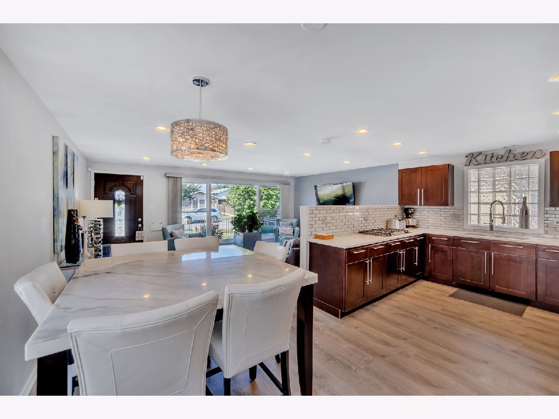
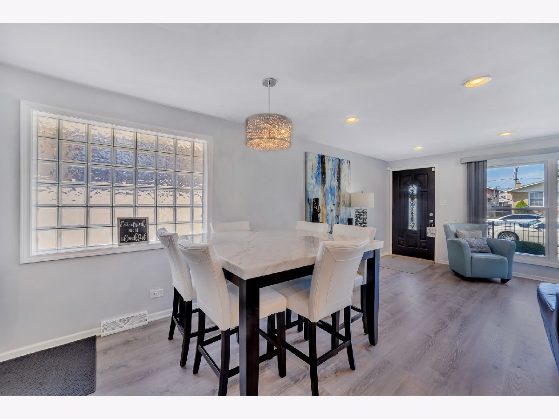
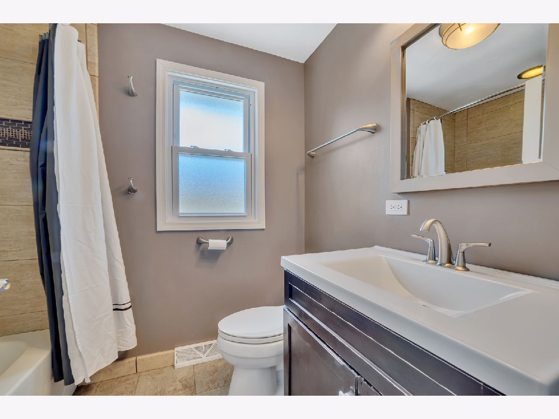
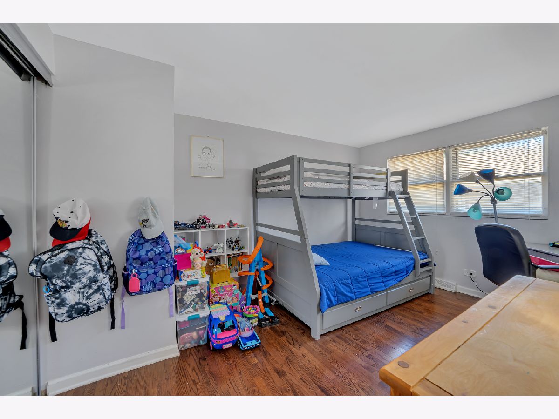
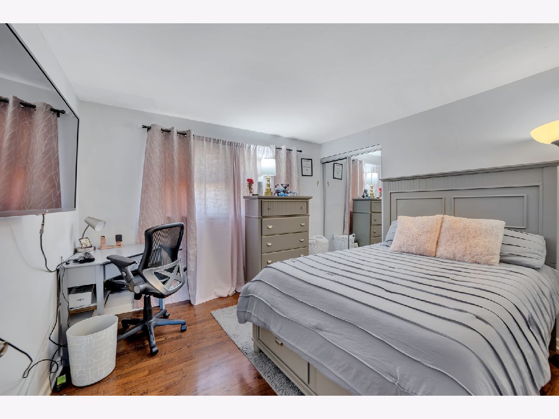
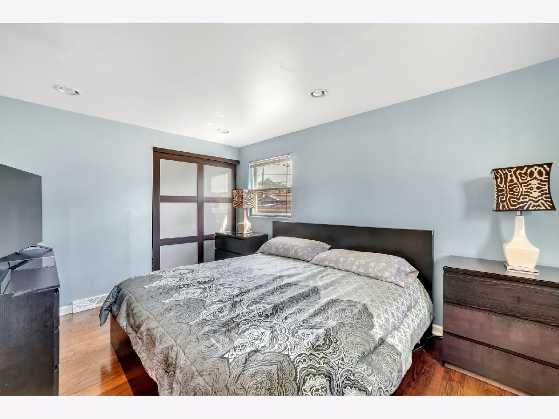
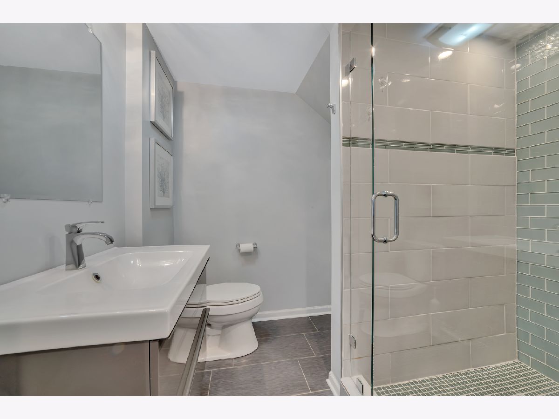
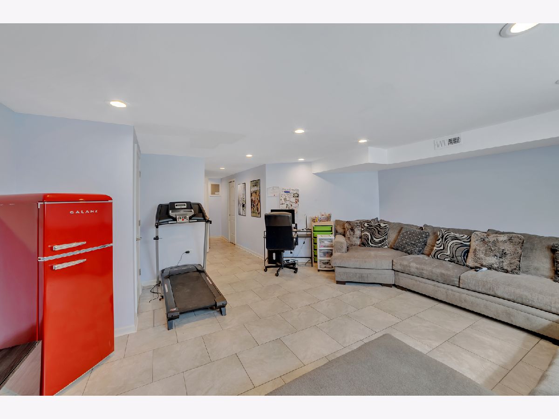
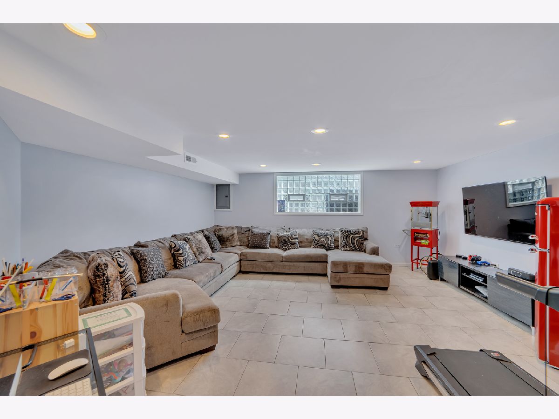
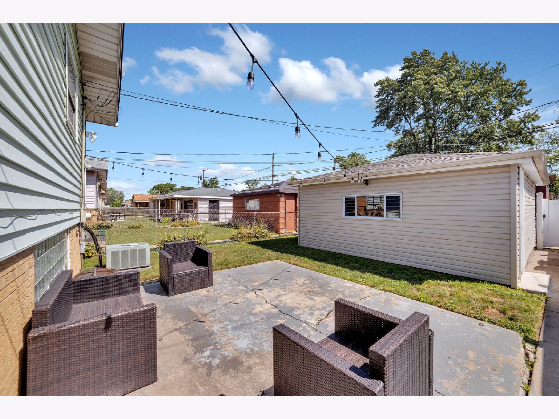
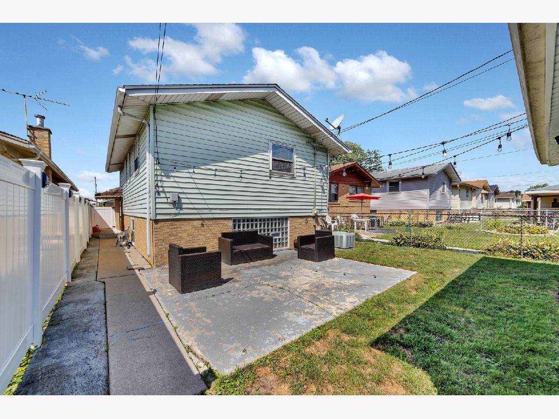
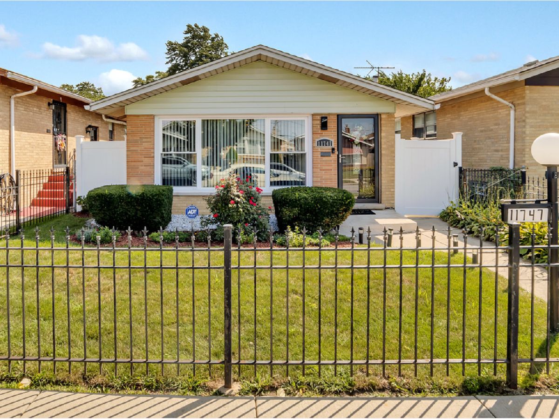
Room Specifics
Total Bedrooms: 3
Bedrooms Above Ground: 3
Bedrooms Below Ground: 0
Dimensions: —
Floor Type: —
Dimensions: —
Floor Type: —
Full Bathrooms: 2
Bathroom Amenities: —
Bathroom in Basement: 0
Rooms: No additional rooms
Basement Description: Crawl
Other Specifics
| 2 | |
| — | |
| — | |
| — | |
| — | |
| 30X125 | |
| — | |
| None | |
| — | |
| — | |
| Not in DB | |
| — | |
| — | |
| — | |
| — |
Tax History
| Year | Property Taxes |
|---|---|
| 2021 | $1,607 |
Contact Agent
Nearby Similar Homes
Nearby Sold Comparables
Contact Agent
Listing Provided By
Keller Williams Preferred Rlty

