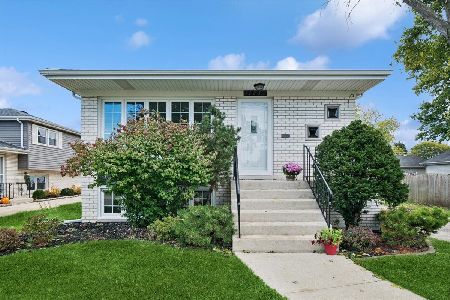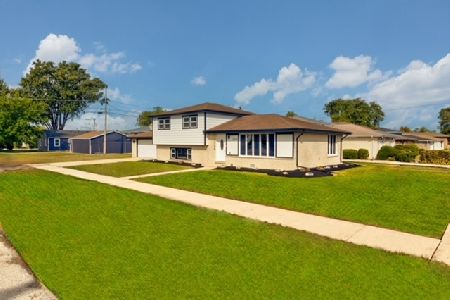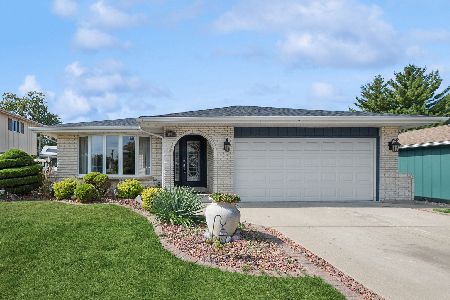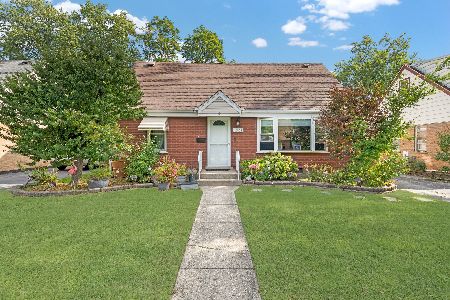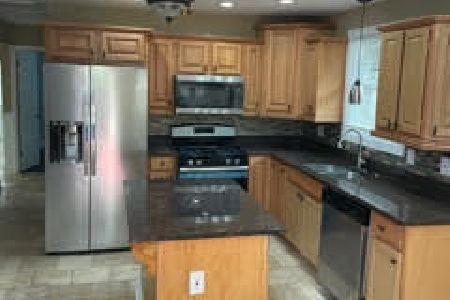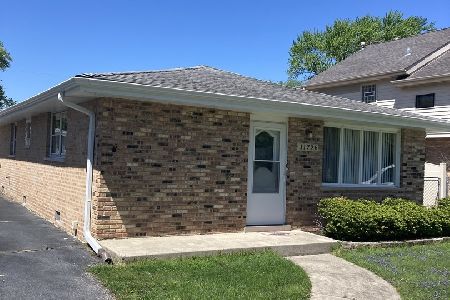11748 Lamon Avenue, Alsip, Illinois 60803
$213,000
|
Sold
|
|
| Status: | Closed |
| Sqft: | 1,325 |
| Cost/Sqft: | $162 |
| Beds: | 3 |
| Baths: | 3 |
| Year Built: | 1975 |
| Property Taxes: | $6,013 |
| Days On Market: | 2087 |
| Lot Size: | 0,17 |
Description
Over-sized Raised Ranch with side drive and fully fenced in back yard. Entry foyer leads to large living room, Large kitchen with cook top, dishwasher, wall oven, pantry and dining area. Master bedroom with ample closet space. 2 more generously sized bedrooms. Full bath is nicely updated and additional 1/2 bath on main floor for guests. Full finished basement with handicap access has full bath, Family room with fireplace, laundry room and storage space. 2-1/2 car garage. Newer updates include windows, and roof on home, concrete driveway 2002, tuckpointed. Maintenance free Deck and stamped concrete patio for summer BBQ's. Great location only 2 blocks to Hazelgreen elementary school, minutes to expressways, dining and shopping. SOLD AS-IS. LIVE & ENJOY!
Property Specifics
| Single Family | |
| — | |
| Ranch | |
| 1975 | |
| Full | |
| — | |
| No | |
| 0.17 |
| Cook | |
| — | |
| 0 / Not Applicable | |
| None | |
| Public | |
| Public Sewer | |
| 10639433 | |
| 24214210240000 |
Nearby Schools
| NAME: | DISTRICT: | DISTANCE: | |
|---|---|---|---|
|
Grade School
Hazelgreen Elementary School |
126 | — | |
|
Middle School
Prairie Junior High School |
126 | Not in DB | |
Property History
| DATE: | EVENT: | PRICE: | SOURCE: |
|---|---|---|---|
| 17 Apr, 2020 | Sold | $213,000 | MRED MLS |
| 13 Mar, 2020 | Under contract | $214,900 | MRED MLS |
| 17 Feb, 2020 | Listed for sale | $214,900 | MRED MLS |
Room Specifics
Total Bedrooms: 3
Bedrooms Above Ground: 3
Bedrooms Below Ground: 0
Dimensions: —
Floor Type: Hardwood
Dimensions: —
Floor Type: Hardwood
Full Bathrooms: 3
Bathroom Amenities: Soaking Tub
Bathroom in Basement: 1
Rooms: Pantry
Basement Description: Finished
Other Specifics
| 2.5 | |
| Concrete Perimeter | |
| Concrete | |
| Patio | |
| Fenced Yard | |
| 55 X 134 | |
| Pull Down Stair | |
| — | |
| Hardwood Floors, First Floor Bedroom, First Floor Full Bath | |
| Range, Dishwasher, Refrigerator, Washer, Dryer | |
| Not in DB | |
| — | |
| — | |
| — | |
| Attached Fireplace Doors/Screen |
Tax History
| Year | Property Taxes |
|---|---|
| 2020 | $6,013 |
Contact Agent
Nearby Similar Homes
Nearby Sold Comparables
Contact Agent
Listing Provided By
Coldwell Banker Real Estate Group

