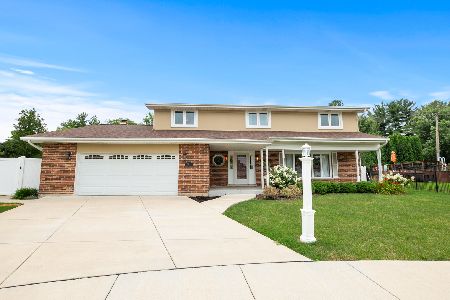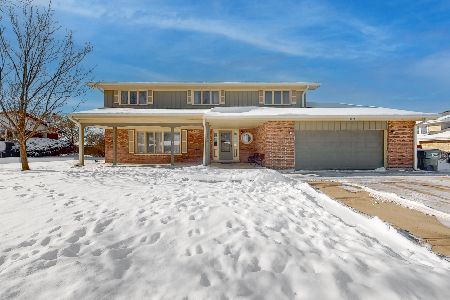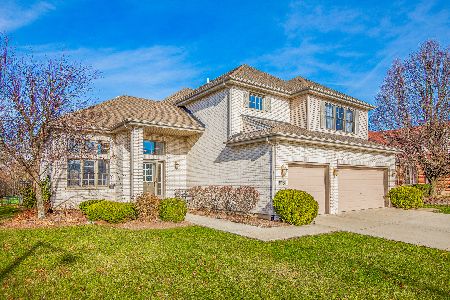11749 Bolton Lane, Orland Park, Illinois 60467
$610,000
|
Sold
|
|
| Status: | Closed |
| Sqft: | 3,680 |
| Cost/Sqft: | $170 |
| Beds: | 6 |
| Baths: | 4 |
| Year Built: | 2004 |
| Property Taxes: | $10,791 |
| Days On Market: | 1632 |
| Lot Size: | 0,34 |
Description
Without question, the best lot in Long Run Creek. 20X60 Trex Deck with Sunsetter awning on one end and Gazebo with gutters (negotiable) and deck furniture (negotiable) on the other. Back overlooks pond and trees where nothing will be built, ever. Nature at it's very best. BRAND NEW ROOF. Some other news include, besides the decking and brick pillars are all the interior doors, solid wood flooring throughout, spindles leading upstairs, brand new Ferguson front door and new garage doors. Central vacuum system by Nutone has 3 outlets. 4 bedrooms up, one on the main level used as an office, and 1 in the walkout basement with 2nd kitchen and full bath. Could be an inlaw arrangement very easily. Exterior is solid white brick. Too many upgrades to list so make your appointment and see for yourself. You will not be disappointed.
Property Specifics
| Single Family | |
| — | |
| — | |
| 2004 | |
| Full | |
| BERKLEY AND THEN SOME... | |
| No | |
| 0.34 |
| Cook | |
| — | |
| — / Not Applicable | |
| None | |
| Lake Michigan | |
| Sewer-Storm | |
| 11151729 | |
| 27063140240000 |
Nearby Schools
| NAME: | DISTRICT: | DISTANCE: | |
|---|---|---|---|
|
Grade School
Centennial School |
135 | — | |
|
Middle School
Orland Junior High School |
135 | Not in DB | |
|
High School
Carl Sandburg High School |
230 | Not in DB | |
Property History
| DATE: | EVENT: | PRICE: | SOURCE: |
|---|---|---|---|
| 15 Nov, 2021 | Sold | $610,000 | MRED MLS |
| 14 Sep, 2021 | Under contract | $624,900 | MRED MLS |
| — | Last price change | $649,900 | MRED MLS |
| 30 Jul, 2021 | Listed for sale | $649,900 | MRED MLS |
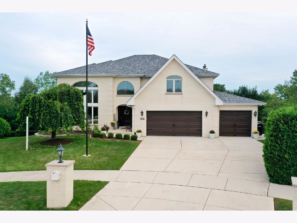
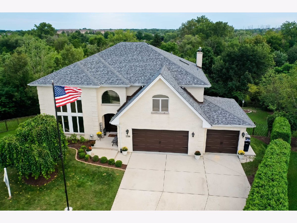
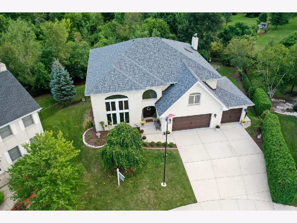
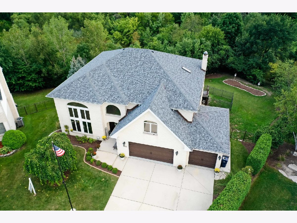
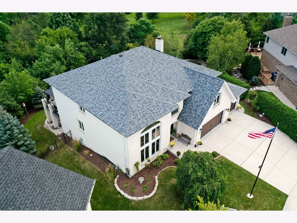
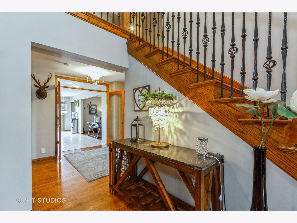
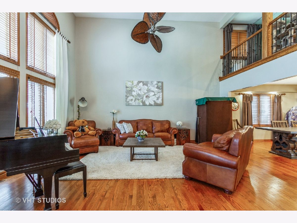
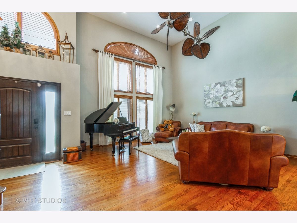
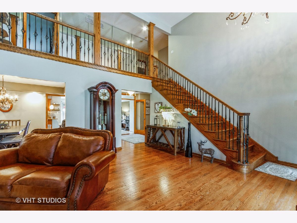
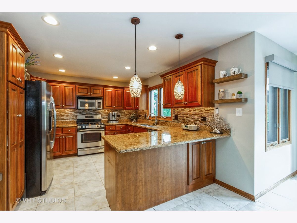
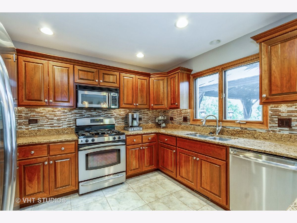
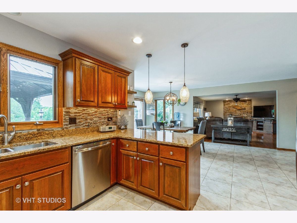
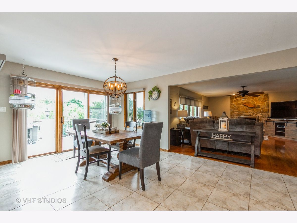
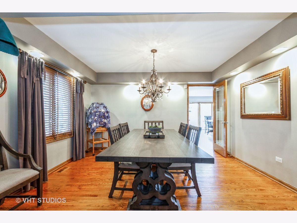
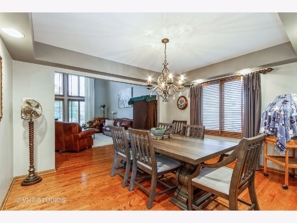
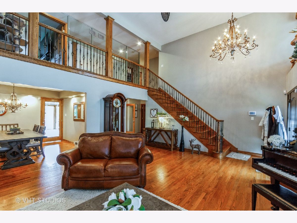
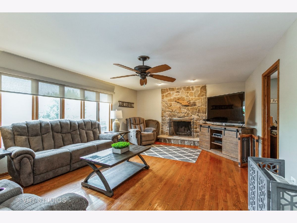
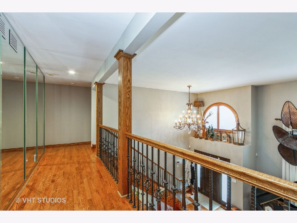
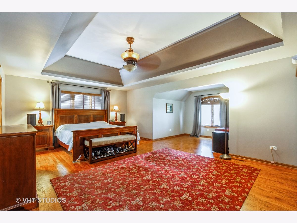
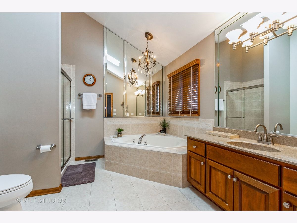
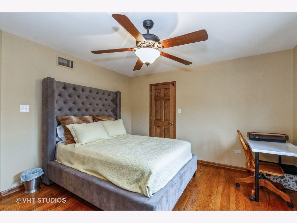
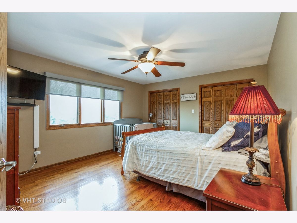
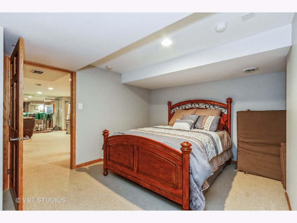
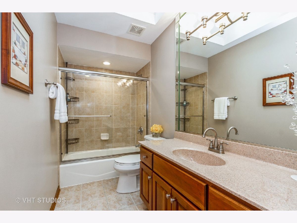
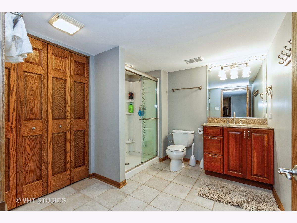
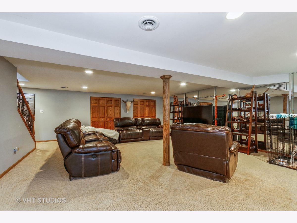
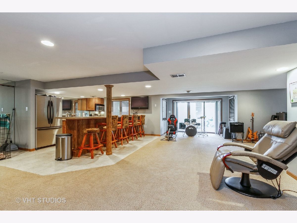
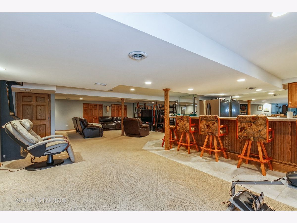
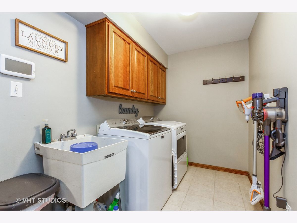
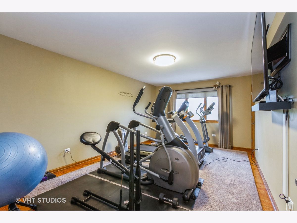
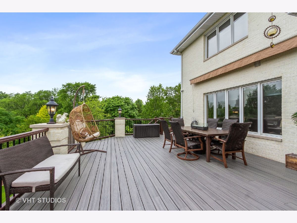
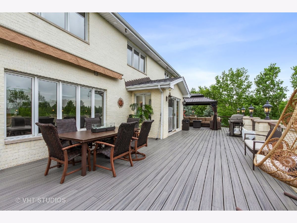
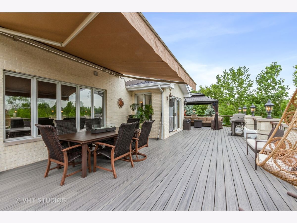
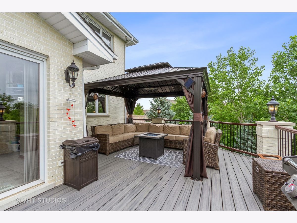
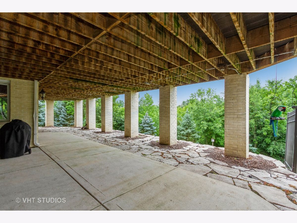
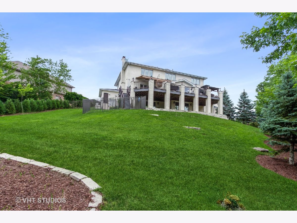
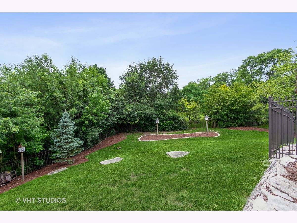
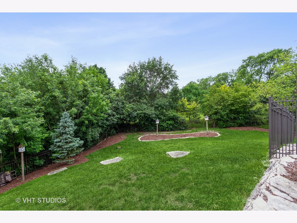
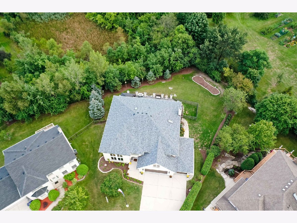
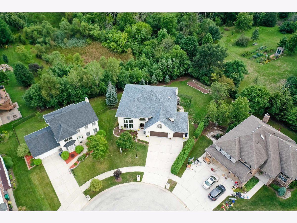
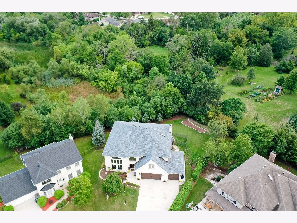
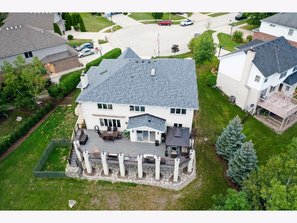
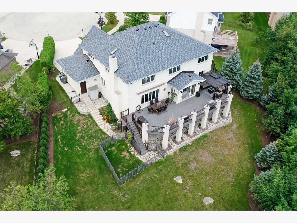
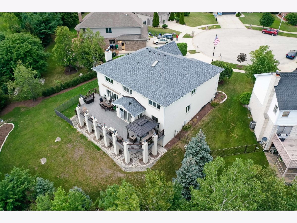
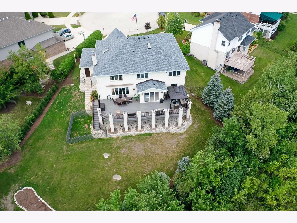
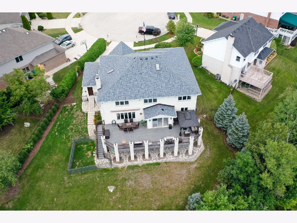
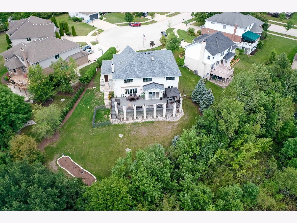
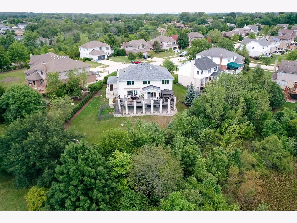
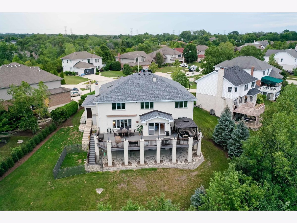
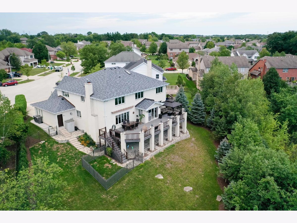
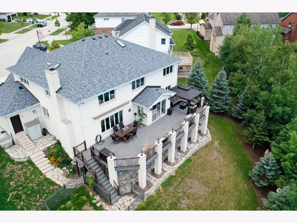
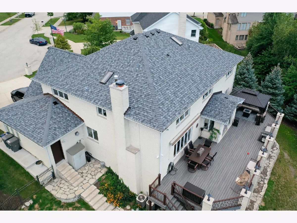
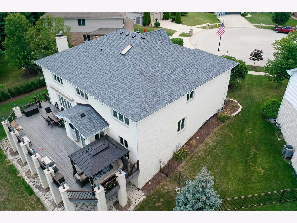
Room Specifics
Total Bedrooms: 6
Bedrooms Above Ground: 6
Bedrooms Below Ground: 0
Dimensions: —
Floor Type: Hardwood
Dimensions: —
Floor Type: Hardwood
Dimensions: —
Floor Type: Hardwood
Dimensions: —
Floor Type: —
Dimensions: —
Floor Type: —
Full Bathrooms: 4
Bathroom Amenities: —
Bathroom in Basement: 1
Rooms: Bedroom 5,Bedroom 6,Eating Area,Game Room,Kitchen,Family Room,Sitting Room
Basement Description: Finished
Other Specifics
| 3 | |
| — | |
| Concrete | |
| — | |
| — | |
| 56X142X57X114X120 | |
| — | |
| Full | |
| — | |
| Range, Microwave, Dishwasher, Refrigerator, Washer, Dryer, Stainless Steel Appliance(s) | |
| Not in DB | |
| — | |
| — | |
| — | |
| Wood Burning, Gas Starter |
Tax History
| Year | Property Taxes |
|---|---|
| 2021 | $10,791 |
Contact Agent
Nearby Similar Homes
Nearby Sold Comparables
Contact Agent
Listing Provided By
Coldwell Banker Realty

