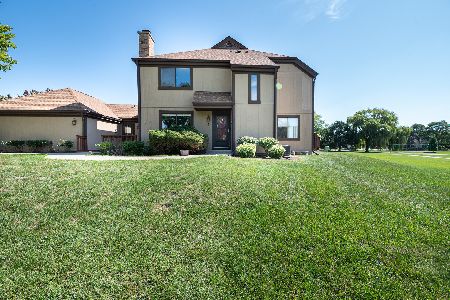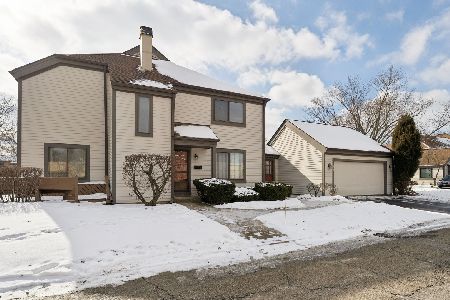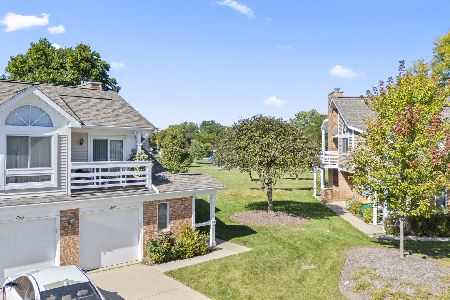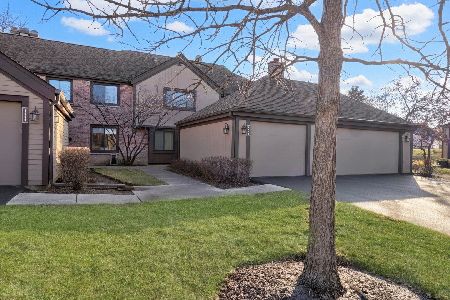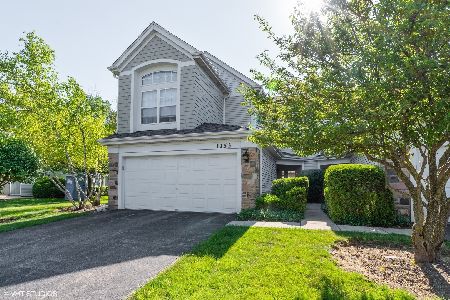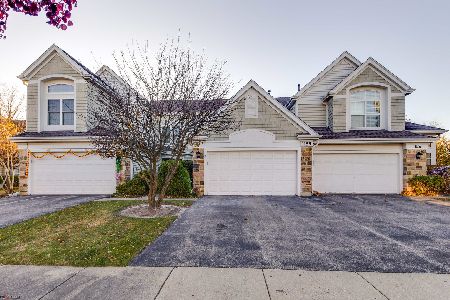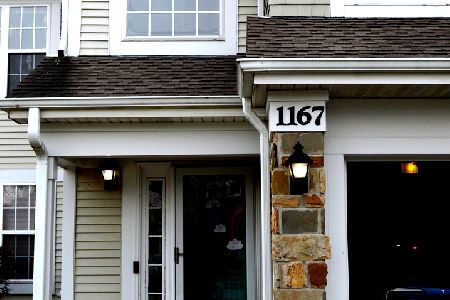1175 Bristol Lane, Buffalo Grove, Illinois 60089
$186,900
|
Sold
|
|
| Status: | Closed |
| Sqft: | 1,478 |
| Cost/Sqft: | $126 |
| Beds: | 2 |
| Baths: | 2 |
| Year Built: | 1994 |
| Property Taxes: | $5,119 |
| Days On Market: | 5163 |
| Lot Size: | 0,00 |
Description
LIGHT AND BRIGHT RANCH END UNIT FACING OPEN PARK LIKE AREA! SUPER FLOOR PLAN INCLUDES A VAULTED CEILING LR W/FRPLC AND LOVELY VIEW FROM PALLADIUM WINDOWS! EAT-IN KITCHEN & DR! MASTER BED FEATURES BATH W/SEPARATE SHOWER, HUGE SOAKING TUB, DBL BASIN SINK AND A WALK-IN CLOSET. LAUNDRY ROOM PROVIDES INSIDE ACCESS TO EXTRA DEEP GARAGE! STEVENSON SCHOOLS! TRULY A GREAT PLACE TO LIVE!
Property Specifics
| Condos/Townhomes | |
| 1 | |
| — | |
| 1994 | |
| None | |
| RANCH - HAWTHRON | |
| No | |
| — |
| Lake | |
| Concord Place | |
| 182 / Monthly | |
| Insurance,Lawn Care,Exterior Maintenance,Scavenger,Snow Removal | |
| Lake Michigan | |
| Public Sewer | |
| 07973058 | |
| 15304090120000 |
Nearby Schools
| NAME: | DISTRICT: | DISTANCE: | |
|---|---|---|---|
|
Grade School
Kildeer Countryside Elementary S |
96 | — | |
|
Middle School
Twin Groves Middle School |
96 | Not in DB | |
|
High School
Adlai E Stevenson High School |
125 | Not in DB | |
Property History
| DATE: | EVENT: | PRICE: | SOURCE: |
|---|---|---|---|
| 29 Jun, 2012 | Sold | $186,900 | MRED MLS |
| 25 Apr, 2012 | Under contract | $186,900 | MRED MLS |
| 11 Jan, 2012 | Listed for sale | $186,900 | MRED MLS |
| 31 Jan, 2017 | Sold | $230,000 | MRED MLS |
| 25 Oct, 2016 | Under contract | $239,900 | MRED MLS |
| — | Last price change | $249,900 | MRED MLS |
| 10 Oct, 2016 | Listed for sale | $249,900 | MRED MLS |
| 6 Feb, 2017 | Listed for sale | $0 | MRED MLS |
| 18 May, 2018 | Under contract | $0 | MRED MLS |
| 8 May, 2018 | Listed for sale | $0 | MRED MLS |
| 5 Jul, 2024 | Listed for sale | $0 | MRED MLS |
Room Specifics
Total Bedrooms: 2
Bedrooms Above Ground: 2
Bedrooms Below Ground: 0
Dimensions: —
Floor Type: Carpet
Full Bathrooms: 2
Bathroom Amenities: Separate Shower
Bathroom in Basement: —
Rooms: Foyer
Basement Description: None
Other Specifics
| 1 | |
| Concrete Perimeter | |
| Asphalt | |
| Patio, Outdoor Fireplace, End Unit | |
| Corner Lot,Park Adjacent | |
| INTEGRAL | |
| — | |
| Full | |
| Vaulted/Cathedral Ceilings, First Floor Bedroom, First Floor Laundry, Storage | |
| Range, Microwave, Dishwasher, Refrigerator, Washer, Dryer, Disposal | |
| Not in DB | |
| — | |
| — | |
| Park | |
| Attached Fireplace Doors/Screen, Gas Log, Gas Starter |
Tax History
| Year | Property Taxes |
|---|---|
| 2012 | $5,119 |
| 2017 | $5,761 |
Contact Agent
Nearby Similar Homes
Nearby Sold Comparables
Contact Agent
Listing Provided By
RE/MAX Properties Northwest

