1175 Cactus Trail, Carol Stream, Illinois 60188
$227,500
|
Sold
|
|
| Status: | Closed |
| Sqft: | 1,143 |
| Cost/Sqft: | $209 |
| Beds: | 2 |
| Baths: | 2 |
| Year Built: | 1981 |
| Property Taxes: | $5,825 |
| Days On Market: | 1825 |
| Lot Size: | 0,22 |
Description
Looking for one level living in an updated and expansive ranch home? This freshly painted abode offers an efficient floor plan with cathedral ceilings, new bedroom floors, remodeled eat-in kitchen featuring gorgeous custom cabinetry, granite countertops, breakfast bar, and separate dining nook w/ bay window and premium ceramic tile flooring. A combination living and dining room with sliding glass door opens to outdoor living space onto a large deck with cafe lights, stunning pergola, and partially fenced backyard. Master includes ensuite & multiple sliding closets, generous sized second bedroom and full hall bath. Convenient hall laundry with full size side by side top load washer & dryer and all appliances stay! New NEST thermostat and newer water heater. Shelving units in two car garage also stay! Carol Stream community offers school districts 25 & 94 Community HS Dist 94, renovated public library, bike and trail systems, stellar park district with three recreation centers, Coral Cove water park, fitness center w/ indoor walking track, pool, and gym. American Home Shield warranty included.
Property Specifics
| Single Family | |
| — | |
| Ranch | |
| 1981 | |
| None | |
| — | |
| No | |
| 0.22 |
| Du Page | |
| — | |
| — / Not Applicable | |
| None | |
| Lake Michigan | |
| Public Sewer | |
| 10944239 | |
| 0125311001 |
Nearby Schools
| NAME: | DISTRICT: | DISTANCE: | |
|---|---|---|---|
|
Grade School
Evergreen Elementary School |
25 | — | |
|
Middle School
Benjamin Middle School |
25 | Not in DB | |
|
High School
Community High School |
94 | Not in DB | |
Property History
| DATE: | EVENT: | PRICE: | SOURCE: |
|---|---|---|---|
| 19 Mar, 2021 | Sold | $227,500 | MRED MLS |
| 25 Jan, 2021 | Under contract | $239,000 | MRED MLS |
| 25 Jan, 2021 | Listed for sale | $239,000 | MRED MLS |
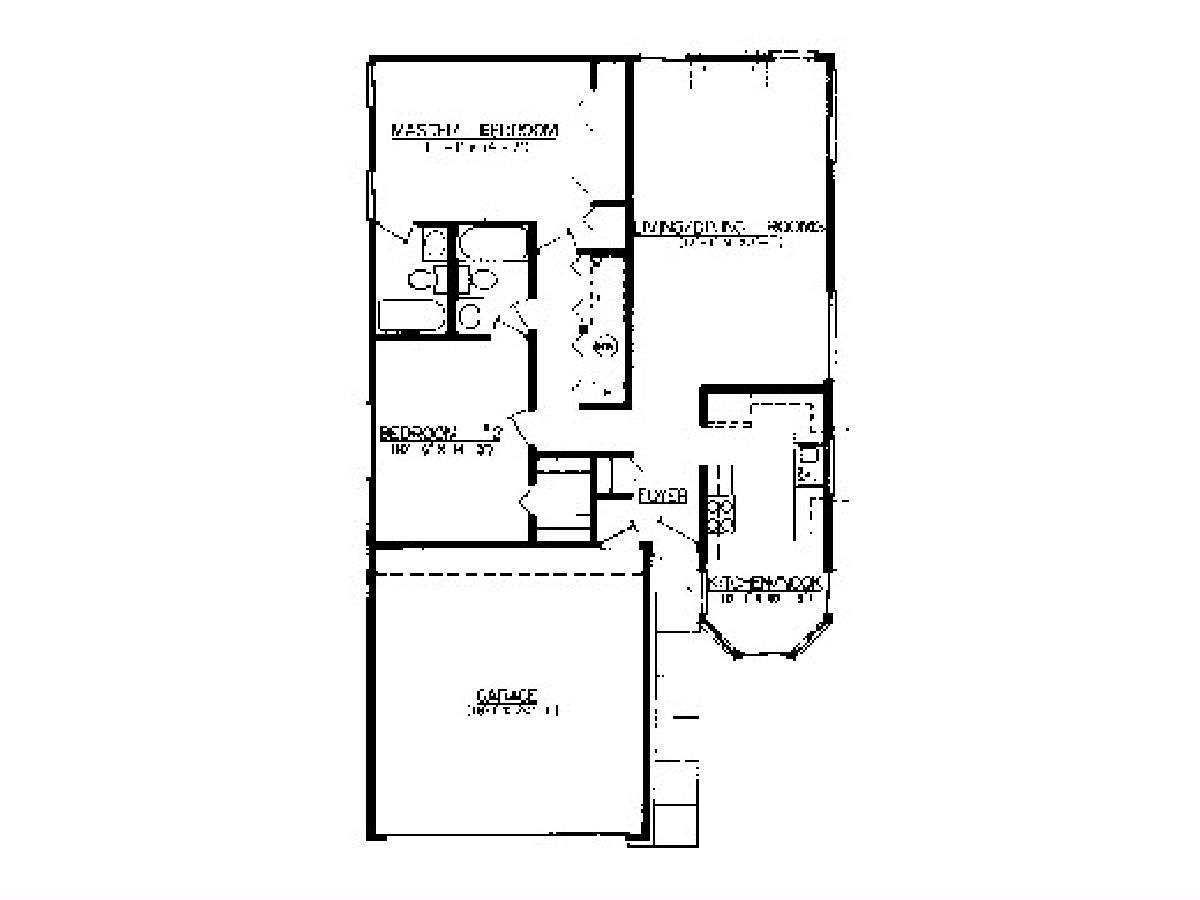
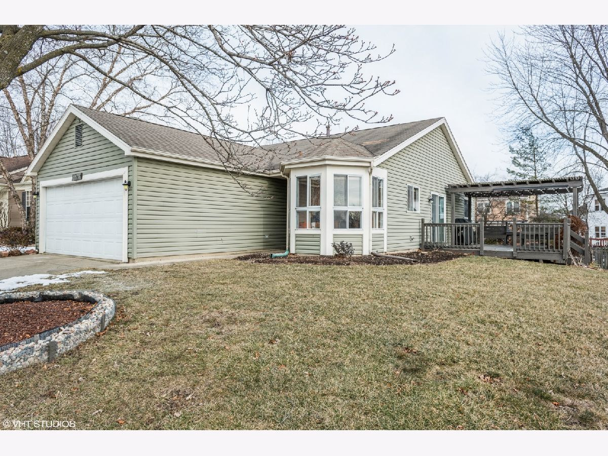
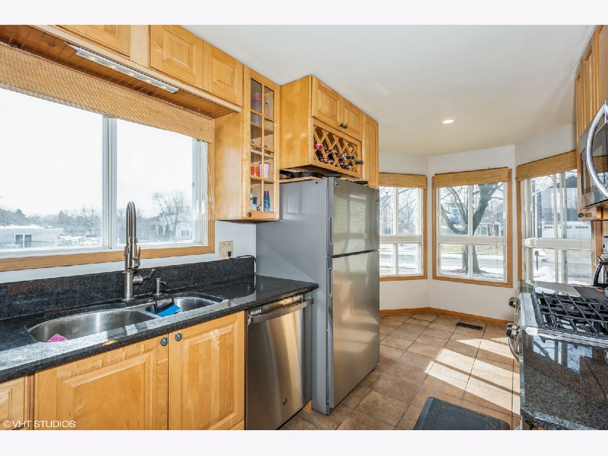
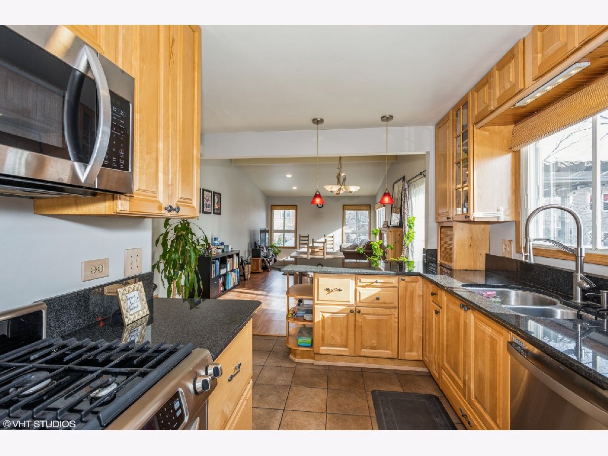
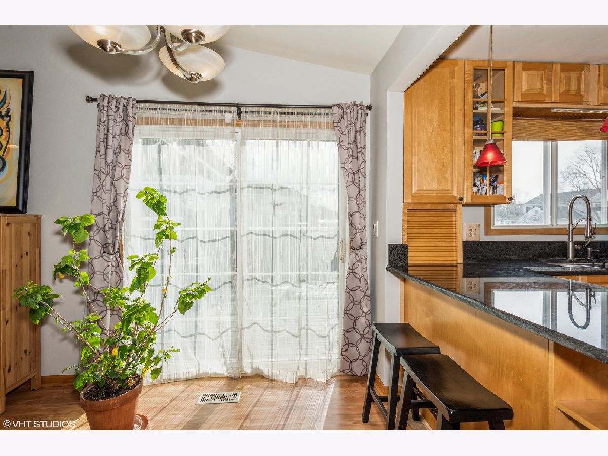
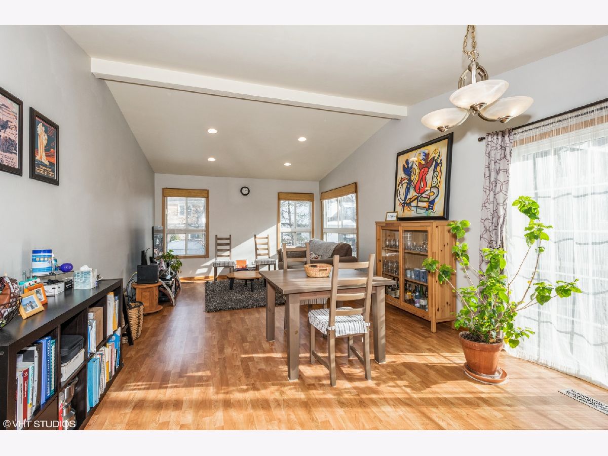
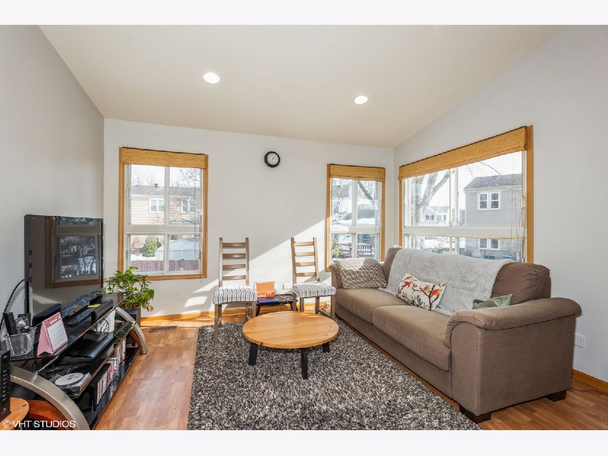
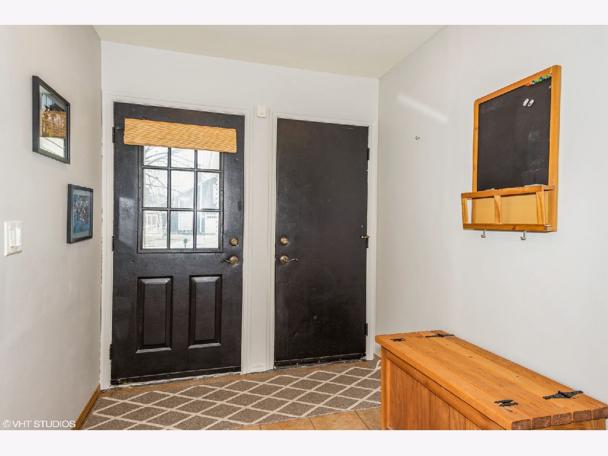
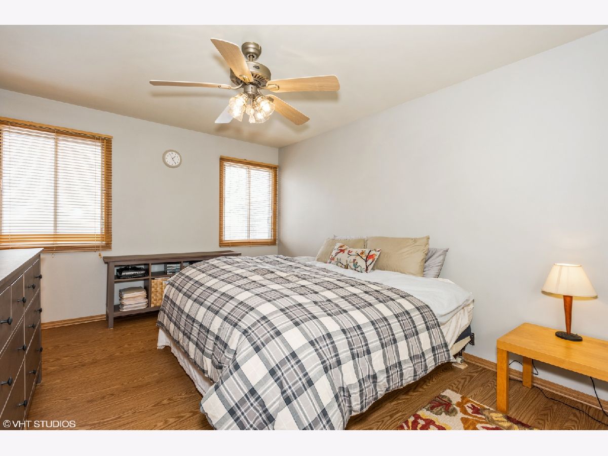
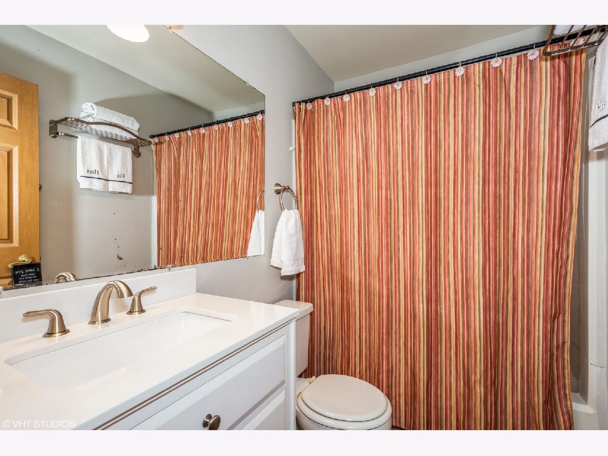
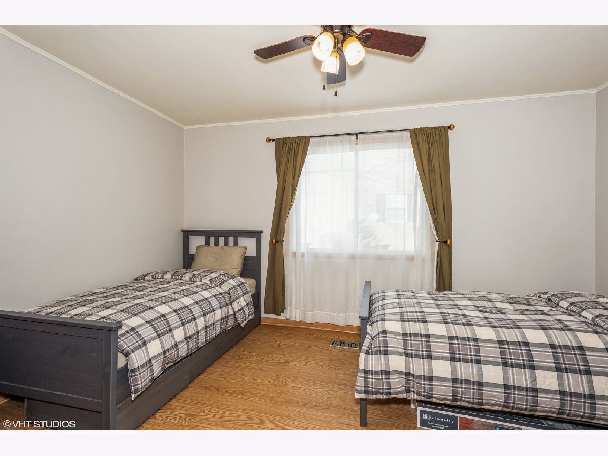
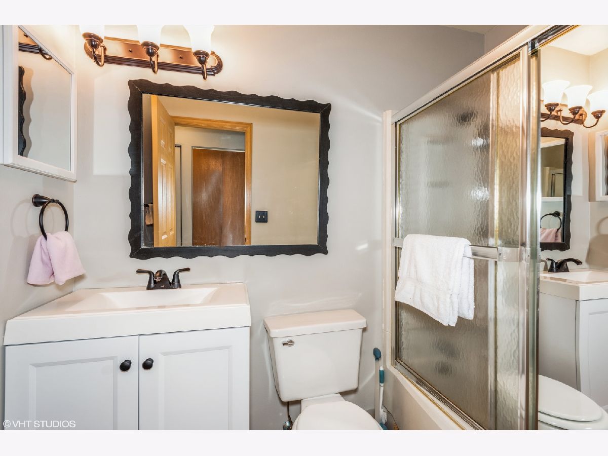
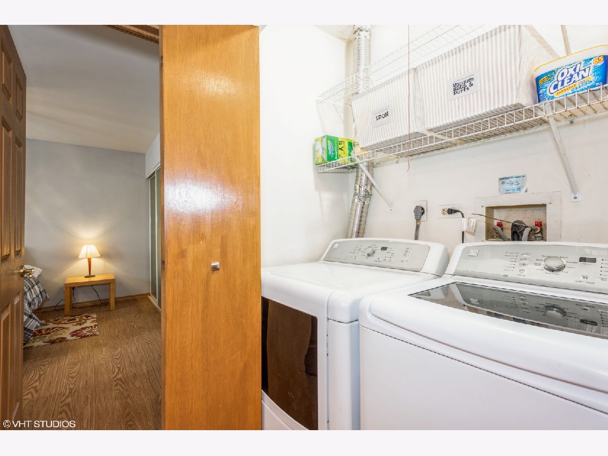
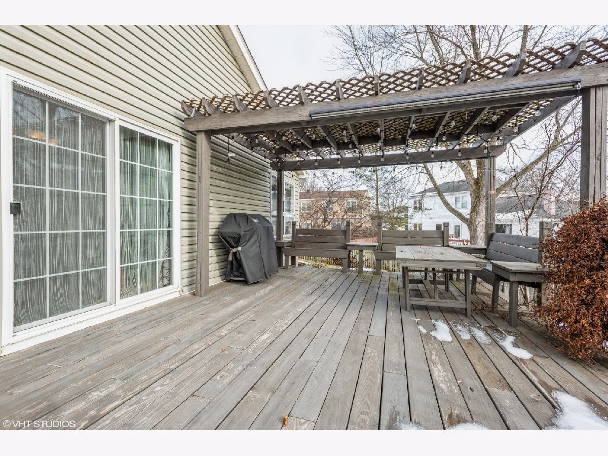
Room Specifics
Total Bedrooms: 2
Bedrooms Above Ground: 2
Bedrooms Below Ground: 0
Dimensions: —
Floor Type: Wood Laminate
Full Bathrooms: 2
Bathroom Amenities: —
Bathroom in Basement: 0
Rooms: No additional rooms
Basement Description: None
Other Specifics
| 2 | |
| — | |
| Asphalt | |
| — | |
| Pie Shaped Lot,Sidewalks,Streetlights | |
| 9566 | |
| Pull Down Stair | |
| Full | |
| Wood Laminate Floors, First Floor Bedroom, First Floor Laundry, First Floor Full Bath, Open Floorplan, Some Window Treatmnt | |
| Range, Microwave, Dishwasher, Refrigerator, Washer, Dryer, Disposal, Stainless Steel Appliance(s) | |
| Not in DB | |
| Park, Sidewalks, Street Lights, Street Paved | |
| — | |
| — | |
| — |
Tax History
| Year | Property Taxes |
|---|---|
| 2021 | $5,825 |
Contact Agent
Nearby Similar Homes
Nearby Sold Comparables
Contact Agent
Listing Provided By
Baird & Warner Fox Valley - Geneva






