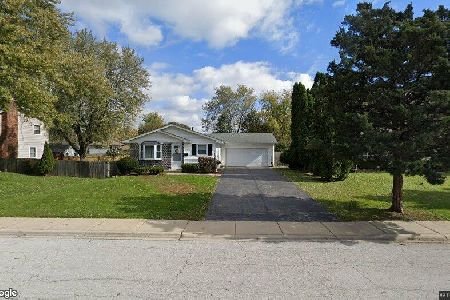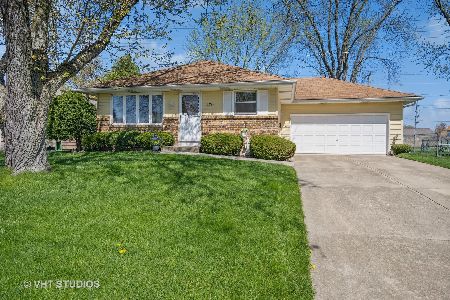1175 Constellation Drive, Aurora, Illinois 60505
$125,000
|
Sold
|
|
| Status: | Closed |
| Sqft: | 1,586 |
| Cost/Sqft: | $81 |
| Beds: | 4 |
| Baths: | 2 |
| Year Built: | 1967 |
| Property Taxes: | $5,387 |
| Days On Market: | 5626 |
| Lot Size: | 0,00 |
Description
Immaculate home has loads of space. Oak woodwork & cabinets.Large eat-in kitchen,Living room w/fireplace.Full basement w/spare room, bath, rec room, shop/storage space, laundry room. Central air. Large yard with mature plantings and trees, perfect for entertaining. Concrete drive and front porch. Patio and shed. Home is convenient to I-88 and shopping. A lot of house for the money.Owner will contribute to CCosts.
Property Specifics
| Single Family | |
| — | |
| Ranch | |
| 1967 | |
| Full | |
| — | |
| No | |
| — |
| Kane | |
| — | |
| 0 / Not Applicable | |
| None | |
| Public | |
| Public Sewer | |
| 07586169 | |
| 1511452202 |
Property History
| DATE: | EVENT: | PRICE: | SOURCE: |
|---|---|---|---|
| 3 May, 2011 | Sold | $125,000 | MRED MLS |
| 21 Mar, 2011 | Under contract | $129,000 | MRED MLS |
| — | Last price change | $148,000 | MRED MLS |
| 20 Jul, 2010 | Listed for sale | $148,000 | MRED MLS |
Room Specifics
Total Bedrooms: 4
Bedrooms Above Ground: 4
Bedrooms Below Ground: 0
Dimensions: —
Floor Type: Carpet
Dimensions: —
Floor Type: Carpet
Dimensions: —
Floor Type: Carpet
Full Bathrooms: 2
Bathroom Amenities: —
Bathroom in Basement: 0
Rooms: Kitchen,Bonus Room,Den,Recreation Room,Workshop
Basement Description: Finished
Other Specifics
| 1 | |
| Concrete Perimeter | |
| Concrete | |
| Patio | |
| — | |
| 70X123X66X136 | |
| — | |
| None | |
| In-Law Arrangement | |
| Double Oven, Microwave, Dishwasher, Refrigerator, Washer, Dryer, Disposal | |
| Not in DB | |
| Sidewalks, Street Lights, Street Paved | |
| — | |
| — | |
| — |
Tax History
| Year | Property Taxes |
|---|---|
| 2011 | $5,387 |
Contact Agent
Nearby Similar Homes
Nearby Sold Comparables
Contact Agent
Listing Provided By
RE/MAX TOWN & COUNTRY






