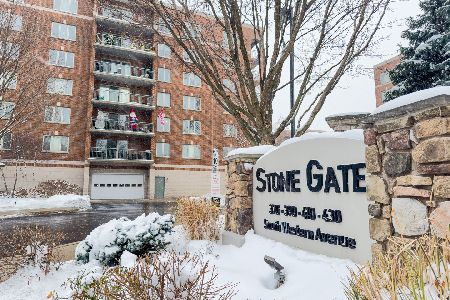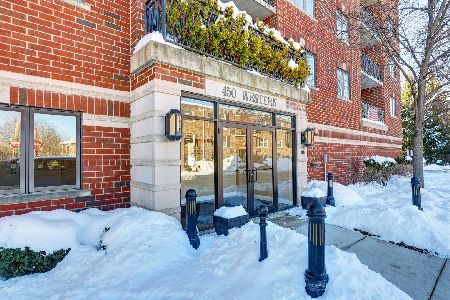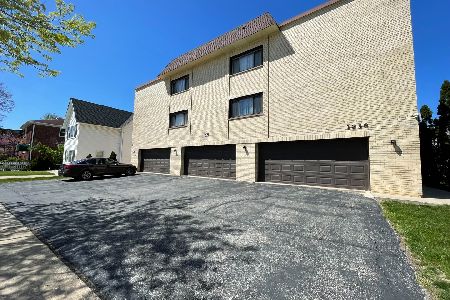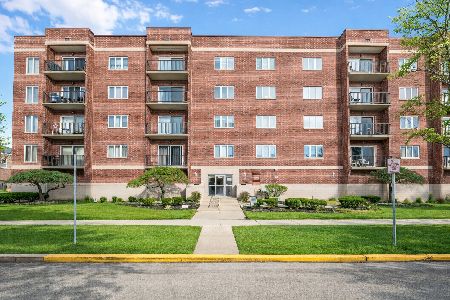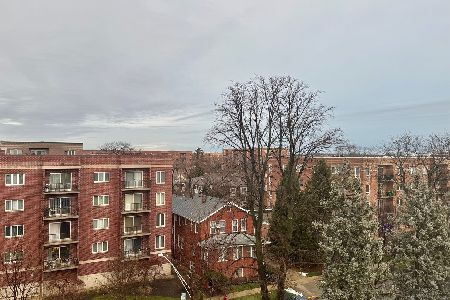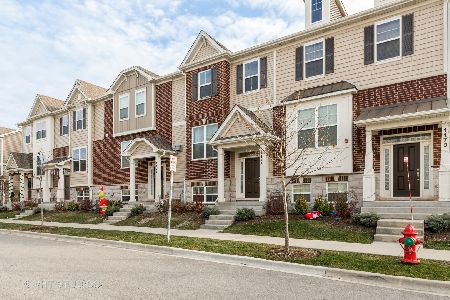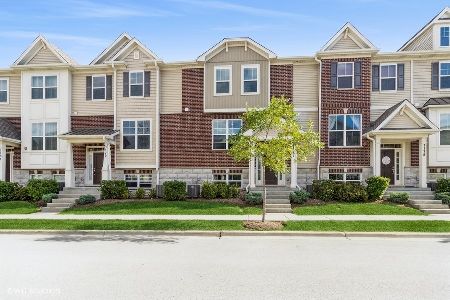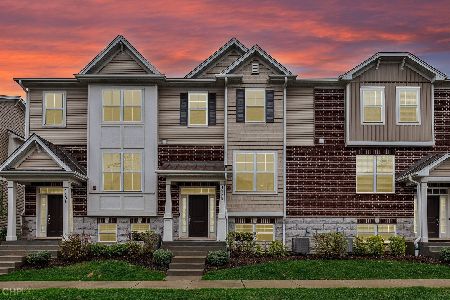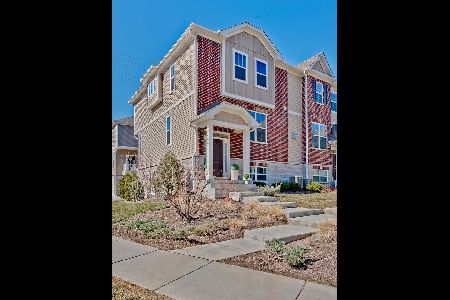1175 Evergreen Avenue, Des Plaines, Illinois 60016
$315,000
|
Sold
|
|
| Status: | Closed |
| Sqft: | 1,703 |
| Cost/Sqft: | $185 |
| Beds: | 2 |
| Baths: | 3 |
| Year Built: | 2017 |
| Property Taxes: | $0 |
| Days On Market: | 2435 |
| Lot Size: | 0,00 |
Description
Featuring dual master suites with ample closet space. Beautiful 5" chocolate oak flooring on entire main floor and oak rails with painted white spindles at front staircase. Granite fireplace and coffer master ceiling. Kitchen includes stainless steel appliances, upgraded white cabinets, Dallas white granite quarts counter tops and custom painted through out! Builder Home Warranty and Builder Financing Photos shown are of same plan. Walking distance to Des Plaines Metra Train Station. Quick easy access to Downtown Chicago, O'Hare Airport & Major Expressways. Conveniently Located near Fitness Facilities, Dog Parks & Great Restaurants.
Property Specifics
| Condos/Townhomes | |
| 3 | |
| — | |
| 2017 | |
| None | |
| SWARTHMORE | |
| No | |
| — |
| Cook | |
| Colfax Crossing | |
| 166 / Monthly | |
| Exterior Maintenance,Lawn Care,Scavenger,Snow Removal | |
| Lake Michigan | |
| Public Sewer | |
| 10412087 | |
| 09171050060000 |
Nearby Schools
| NAME: | DISTRICT: | DISTANCE: | |
|---|---|---|---|
|
Grade School
North Elementary School |
62 | — | |
|
Middle School
Chippewa Middle School |
62 | Not in DB | |
|
High School
Maine West High School |
207 | Not in DB | |
Property History
| DATE: | EVENT: | PRICE: | SOURCE: |
|---|---|---|---|
| 20 Mar, 2020 | Sold | $315,000 | MRED MLS |
| 27 Jan, 2020 | Under contract | $315,000 | MRED MLS |
| — | Last price change | $327,000 | MRED MLS |
| 11 Jun, 2019 | Listed for sale | $350,000 | MRED MLS |
| 1 Mar, 2021 | Sold | $330,000 | MRED MLS |
| 26 Jan, 2021 | Under contract | $335,000 | MRED MLS |
| 20 Jan, 2021 | Listed for sale | $335,000 | MRED MLS |
Room Specifics
Total Bedrooms: 2
Bedrooms Above Ground: 2
Bedrooms Below Ground: 0
Dimensions: —
Floor Type: Carpet
Full Bathrooms: 3
Bathroom Amenities: —
Bathroom in Basement: 0
Rooms: Bonus Room,Balcony/Porch/Lanai
Basement Description: None
Other Specifics
| 2 | |
| Concrete Perimeter | |
| — | |
| Balcony, End Unit | |
| — | |
| 47X116 | |
| — | |
| Full | |
| — | |
| — | |
| Not in DB | |
| — | |
| — | |
| — | |
| — |
Tax History
| Year | Property Taxes |
|---|
Contact Agent
Nearby Similar Homes
Nearby Sold Comparables
Contact Agent
Listing Provided By
Investors Meldina Realty Group


