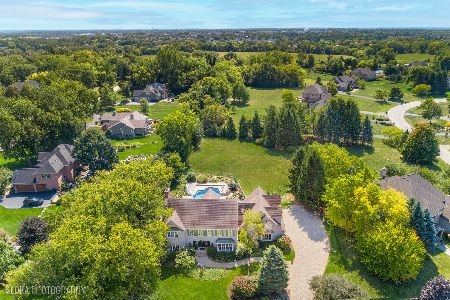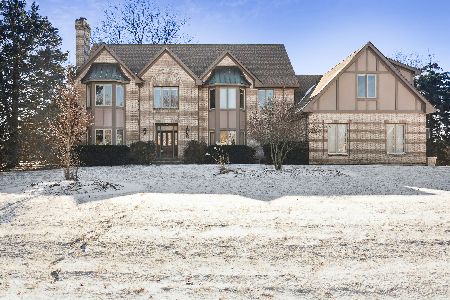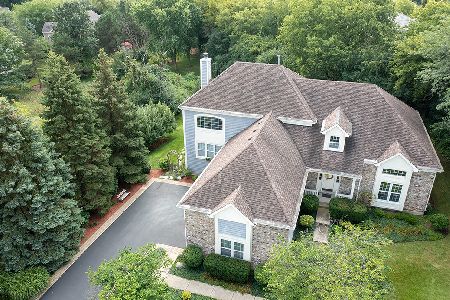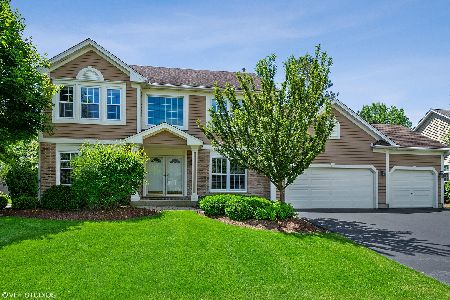1175 Omalley Drive, Lake Zurich, Illinois 60047
$520,000
|
Sold
|
|
| Status: | Closed |
| Sqft: | 3,309 |
| Cost/Sqft: | $163 |
| Beds: | 4 |
| Baths: | 4 |
| Year Built: | 1997 |
| Property Taxes: | $13,934 |
| Days On Market: | 2641 |
| Lot Size: | 0,36 |
Description
Begin making memories in this beautiful home with plenty of unique features and custom mill-work! Elegant two-story foyer welcomes you as you enter with gleaming hardwood floors. Luxurious master suite, located on the first floor, is complete with high ceiling, walk-in closet, dual vanity, soaking tub and separate shower. Heart of the home is located in the gorgeous kitchen, featuring granite counter tops, stainless steel appliances, double-oven, breakfast bar, eating area and ample counter top space! Family room boasts vaulted ceiling, double-sided fireplace and views into the kitchen. Open concept layout is ideal for entertaining. Three spacious bedrooms, loft and full bathroom adorn the second level. Finished basement presents a large recreation room, recessed lighting, fifth bedroom and full bathroom. Backyard provides a sun-filled deck, beautiful landscaping and serene views! Start enjoying this home today!
Property Specifics
| Single Family | |
| — | |
| — | |
| 1997 | |
| Partial | |
| — | |
| No | |
| 0.36 |
| Lake | |
| Wicklow Village | |
| 360 / Annual | |
| Other | |
| Public | |
| Public Sewer | |
| 10126459 | |
| 14093020430000 |
Nearby Schools
| NAME: | DISTRICT: | DISTANCE: | |
|---|---|---|---|
|
Grade School
Spencer Loomis Elementary School |
95 | — | |
|
Middle School
Lake Zurich Middle - N Campus |
95 | Not in DB | |
|
High School
Lake Zurich High School |
95 | Not in DB | |
Property History
| DATE: | EVENT: | PRICE: | SOURCE: |
|---|---|---|---|
| 22 Feb, 2019 | Sold | $520,000 | MRED MLS |
| 2 Jan, 2019 | Under contract | $539,000 | MRED MLS |
| — | Last price change | $550,000 | MRED MLS |
| 31 Oct, 2018 | Listed for sale | $550,000 | MRED MLS |
Room Specifics
Total Bedrooms: 5
Bedrooms Above Ground: 4
Bedrooms Below Ground: 1
Dimensions: —
Floor Type: Carpet
Dimensions: —
Floor Type: Carpet
Dimensions: —
Floor Type: Carpet
Dimensions: —
Floor Type: —
Full Bathrooms: 4
Bathroom Amenities: Separate Shower,Double Sink,Soaking Tub
Bathroom in Basement: 1
Rooms: Bedroom 5,Eating Area,Office,Recreation Room,Utility Room-Lower Level,Foyer,Loft
Basement Description: Finished,Crawl
Other Specifics
| 3 | |
| — | |
| Asphalt | |
| Deck, Porch | |
| Cul-De-Sac,Landscaped | |
| 76X31X142X100X170 | |
| — | |
| Full | |
| Vaulted/Cathedral Ceilings, Hardwood Floors, Wood Laminate Floors, First Floor Bedroom, First Floor Laundry | |
| Range, Microwave, Dishwasher, Refrigerator, Washer, Dryer, Disposal | |
| Not in DB | |
| Street Paved | |
| — | |
| — | |
| Double Sided, Gas Log, Gas Starter |
Tax History
| Year | Property Taxes |
|---|---|
| 2019 | $13,934 |
Contact Agent
Nearby Similar Homes
Nearby Sold Comparables
Contact Agent
Listing Provided By
RE/MAX Top Performers







