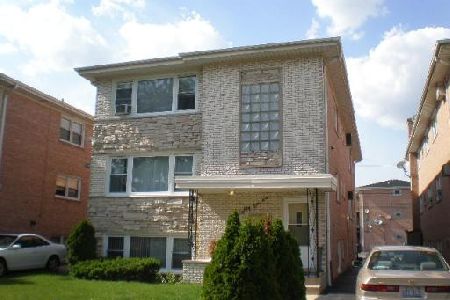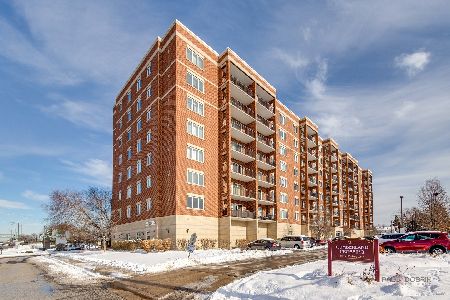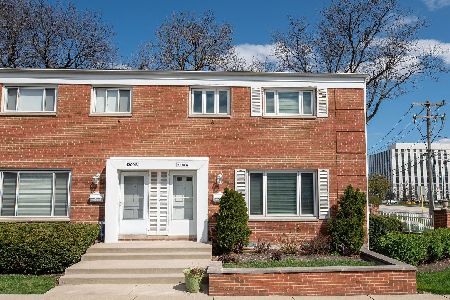1175 Peterson Avenue, Park Ridge, Illinois 60068
$317,000
|
Sold
|
|
| Status: | Closed |
| Sqft: | 1,298 |
| Cost/Sqft: | $240 |
| Beds: | 3 |
| Baths: | 2 |
| Year Built: | 1965 |
| Property Taxes: | $5,766 |
| Days On Market: | 624 |
| Lot Size: | 0,00 |
Description
Sunny corner unit in Cumberland Green- A 51 unit courtyard complex convenient to blue line, all expressways and just blocks to Mariano's. With 3 bedrooms 1.1 baths and a full finished basement this unit offers the space of a single family home yet none of the maintenance. The unit features new carpeting, neutral paint choices, newer windows and entry doors. The kitchen has granite counters, a generous table area, extra prep counter space, and a floor to ceiling wall of additional storage. Large living and dining room are combined and make for flexible space. Huge master bedroom with recessed can lighting and a full wall of closets. 2nd and 3rd bedrooms offer great closets as well as a built in safe. In the basement is a nice sized family room with decorative fireplace. The laundry/storage room is massive-you'll never run out of storage here! You have a private patio and a large gated greenspace adjacent to the unit. Assigned parking and 2 additional visitor spots. Award winning Park Ridge Schools!
Property Specifics
| Condos/Townhomes | |
| 2 | |
| — | |
| 1965 | |
| — | |
| CORNER | |
| No | |
| — |
| Cook | |
| — | |
| 158 / Monthly | |
| — | |
| — | |
| — | |
| 12049165 | |
| 12023000730000 |
Nearby Schools
| NAME: | DISTRICT: | DISTANCE: | |
|---|---|---|---|
|
Grade School
George Washington Elementary Sch |
64 | — | |
|
Middle School
Lincoln Middle School |
64 | Not in DB | |
|
High School
Maine South High School |
207 | Not in DB | |
Property History
| DATE: | EVENT: | PRICE: | SOURCE: |
|---|---|---|---|
| 18 Jun, 2024 | Sold | $317,000 | MRED MLS |
| 10 May, 2024 | Under contract | $312,000 | MRED MLS |
| 7 May, 2024 | Listed for sale | $312,000 | MRED MLS |
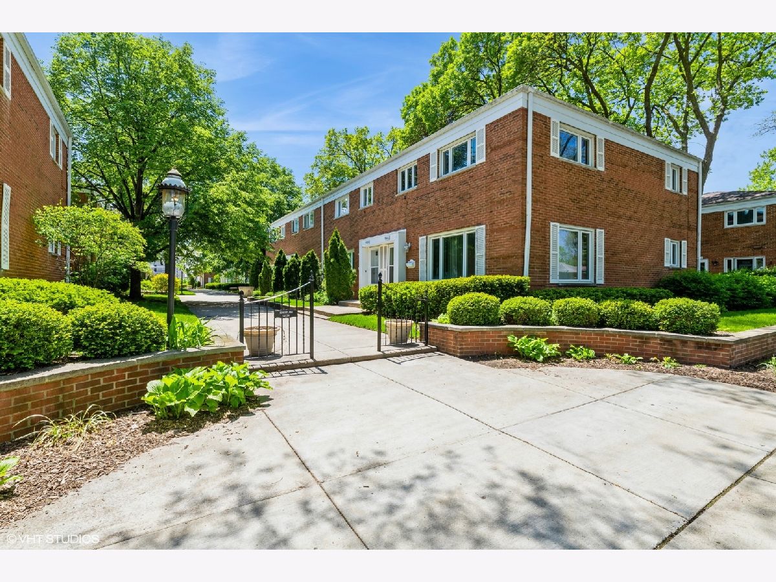
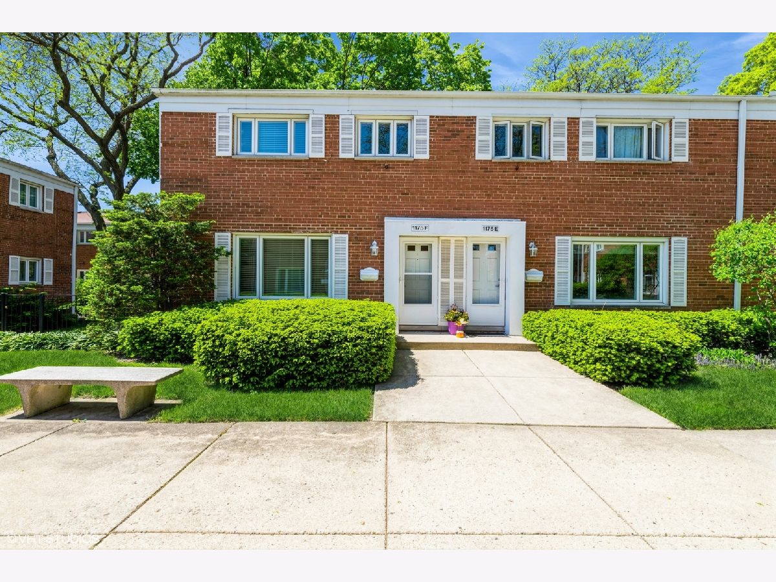
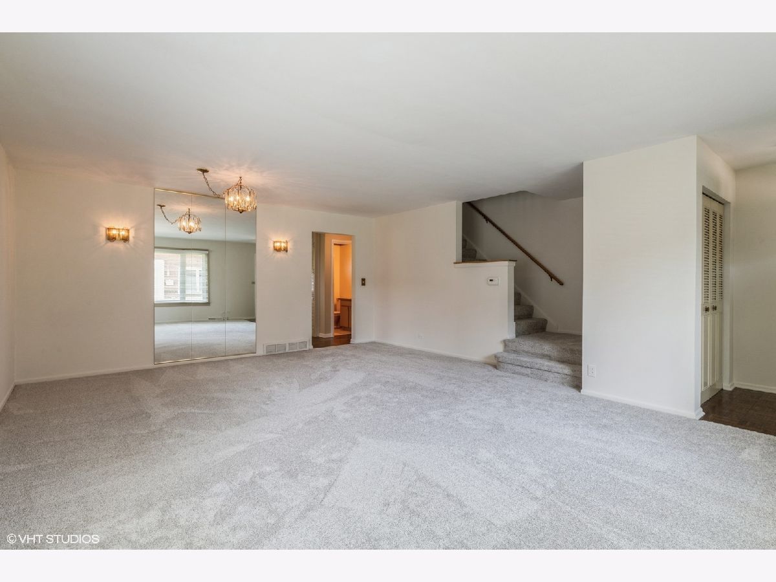
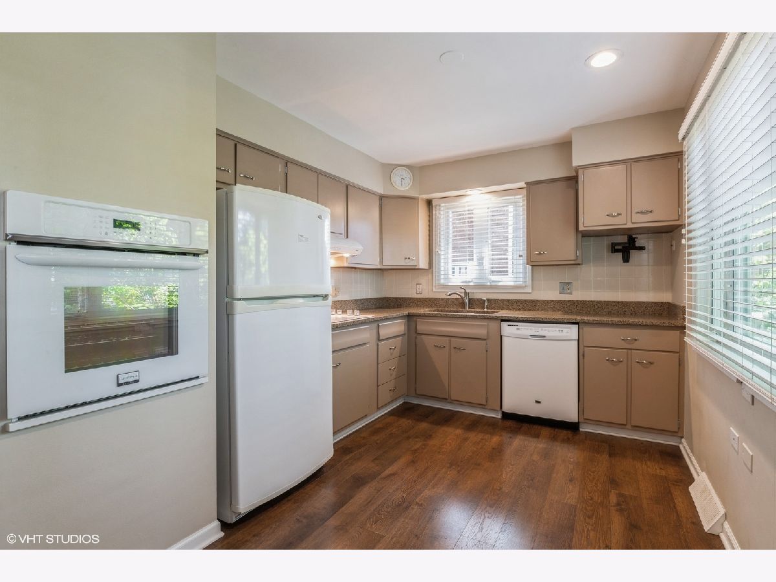
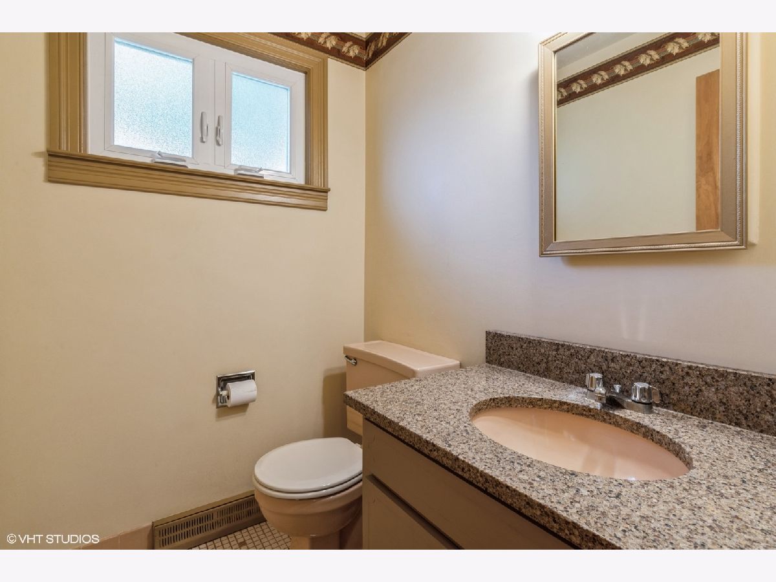


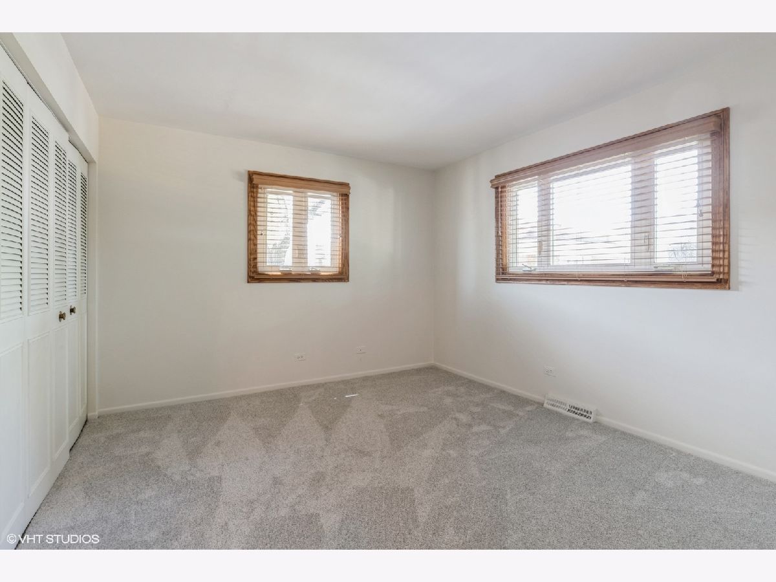


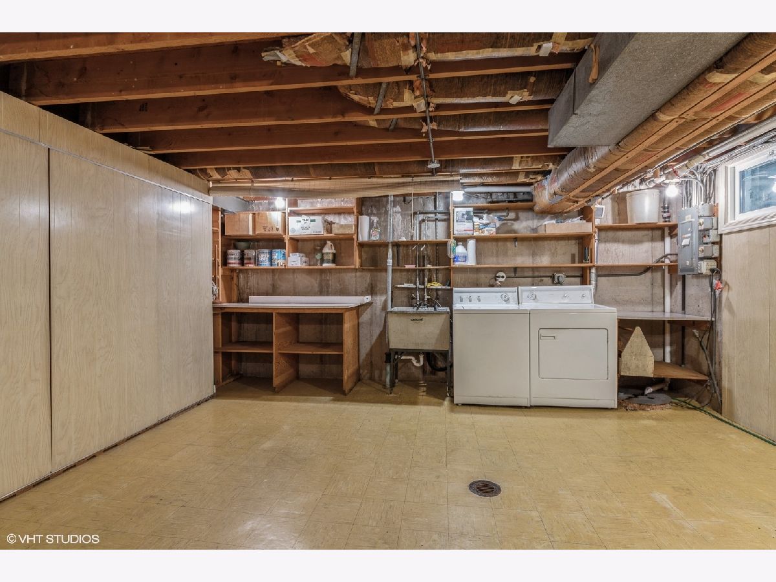

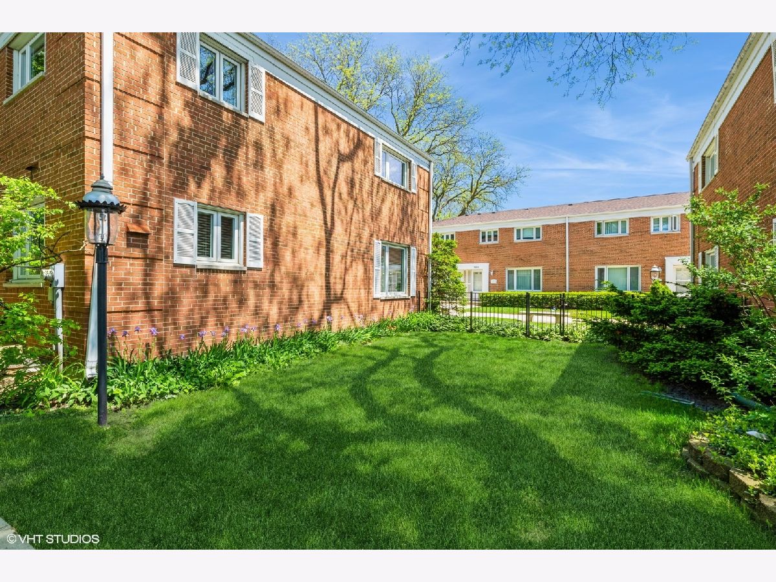
Room Specifics
Total Bedrooms: 3
Bedrooms Above Ground: 3
Bedrooms Below Ground: 0
Dimensions: —
Floor Type: —
Dimensions: —
Floor Type: —
Full Bathrooms: 2
Bathroom Amenities: Double Sink
Bathroom in Basement: 0
Rooms: —
Basement Description: Finished
Other Specifics
| — | |
| — | |
| Asphalt | |
| — | |
| — | |
| 33.8X68X33.8X67.9 | |
| — | |
| — | |
| — | |
| — | |
| Not in DB | |
| — | |
| — | |
| — | |
| — |
Tax History
| Year | Property Taxes |
|---|---|
| 2024 | $5,766 |
Contact Agent
Nearby Similar Homes
Nearby Sold Comparables
Contact Agent
Listing Provided By
@properties Christie's International Real Estate

