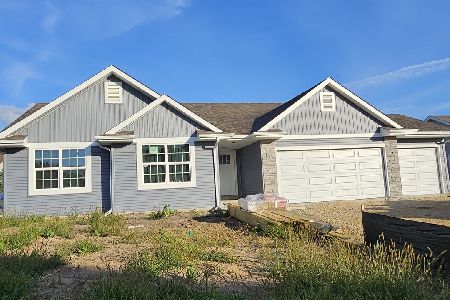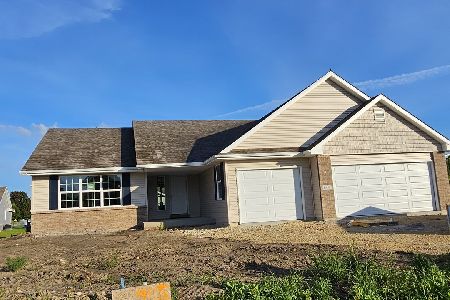11751 Tyson Drive, Rockford, Illinois 61114
$515,000
|
Sold
|
|
| Status: | Closed |
| Sqft: | 6,141 |
| Cost/Sqft: | $98 |
| Beds: | 5 |
| Baths: | 5 |
| Year Built: | 1996 |
| Property Taxes: | $15,695 |
| Days On Market: | 1355 |
| Lot Size: | 0,00 |
Description
This should hit all the buttons! Former parade home built by Larson & Larson in Fox Run of Boone County. Nearly 6,200sqft, 5BR, 4.5BA, 2.4-acre lot, full walkout lower level with 2nd full kitchen (in-law setup), inground pool, huge 6-car drive-thru heated attached garage and 2.5+ car detached garage, 4 masonry fireplaces, 2 laundry rooms, lawn irrigation, RV parking pad with septic hookup, and the LIST GOES ON! This estate home is located 1.5 miles from Mercy Health campus, Costco, I-90 on Riverside and has a Rockford address but Boone County taxes and Belvidere North schools! Grand entry foyer with 2-story ceilings and curved custom staircase. 9-ft to 18-ft ceilings on main floor. Brand new carpeting throughout and nearly every wall is freshly painted in a neutral palette. 2nd floor master suite offers a ridiculous amount of amenities: French doors lead to a wide open bedroom space with architectural ceilings, wet bar, masonry fireplace, balcony deck with spiral staircase, 2 large walk-in closets, bath with double sinks and jetted tub with custom leaded glass window. Expansive bedroom/bonus area above finished garage. Main living room, dining area with crown molding, open concept kitchen and family room with built-ins, firewood storage cubby with door to outside, huge laundry/mud room with connected full bathroom off main garage. Gourmet kitchen is transitional in design, has tons of cabinet space, solid surface countertops, overhead vented range hood, Thermador gas island cooktop, GE Profile double oven, trash compactor, secondary wet bar with mini fridge and large pantry closet. House was built 2x6. Triple zone HVAC. Whole house audio built into ceilings. Intercom system. Central vac with sweep assist. Inground sprinklers. Roof 5 years old. Pool pump 2 years old. Pool heater about 8 years old. Low 8.5 Boone County tax. Unbeatable value, especially in this market, and priced with buyer design preferences in mind!
Property Specifics
| Single Family | |
| — | |
| — | |
| 1996 | |
| — | |
| — | |
| No | |
| — |
| Boone | |
| — | |
| — / Not Applicable | |
| — | |
| — | |
| — | |
| 11396407 | |
| 0506176002 |
Nearby Schools
| NAME: | DISTRICT: | DISTANCE: | |
|---|---|---|---|
|
Grade School
Seth Whitman Elementary School |
100 | — | |
|
Middle School
Belvidere Central Middle School |
100 | Not in DB | |
|
High School
Belvidere North High School |
100 | Not in DB | |
Property History
| DATE: | EVENT: | PRICE: | SOURCE: |
|---|---|---|---|
| 16 Jun, 2022 | Sold | $515,000 | MRED MLS |
| 19 May, 2022 | Under contract | $599,900 | MRED MLS |
| 6 May, 2022 | Listed for sale | $599,900 | MRED MLS |













































Room Specifics
Total Bedrooms: 5
Bedrooms Above Ground: 5
Bedrooms Below Ground: 0
Dimensions: —
Floor Type: —
Dimensions: —
Floor Type: —
Dimensions: —
Floor Type: —
Dimensions: —
Floor Type: —
Full Bathrooms: 5
Bathroom Amenities: —
Bathroom in Basement: 1
Rooms: —
Basement Description: Finished,Exterior Access,Rec/Family Area
Other Specifics
| 8.5 | |
| — | |
| — | |
| — | |
| — | |
| 347X387X196X394 | |
| — | |
| — | |
| — | |
| — | |
| Not in DB | |
| — | |
| — | |
| — | |
| — |
Tax History
| Year | Property Taxes |
|---|---|
| 2022 | $15,695 |
Contact Agent
Nearby Similar Homes
Nearby Sold Comparables
Contact Agent
Listing Provided By
Keller Williams Realty Signature






