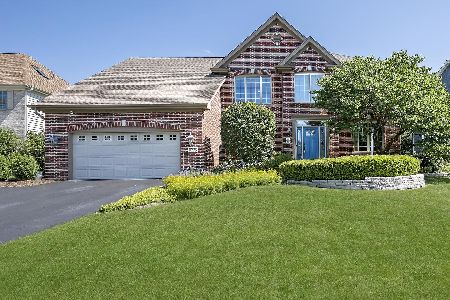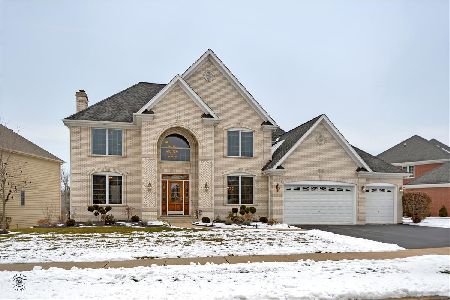11751 Winding Trails Drive, Willow Springs, Illinois 60480
$515,000
|
Sold
|
|
| Status: | Closed |
| Sqft: | 3,213 |
| Cost/Sqft: | $165 |
| Beds: | 5 |
| Baths: | 3 |
| Year Built: | 2001 |
| Property Taxes: | $13,190 |
| Days On Market: | 2146 |
| Lot Size: | 0,27 |
Description
Beautiful brick light-filled, open floor plan home in The Windings! Entire home Freshly Painted and all New Carpeting, this 5 bedroom, 3 bath home features the best of traditional and new designs! Walk through the Front Porch into the sunny Foyer with one-of-a-kind modern lighting leading to the 2nd floor. 1st floor features: Great Room has wall of windows, soaring ceiling and dramatic fireplace and opens to Breakfast Room (unique pendant lighting) and Kitchen. Kitchen perfect for food preparation and family gathering has numerous cabinets including pantry closet; island with JennAir cooktop and downdraft; double oven; Bosch dishwasher, side-by-side refrigerator and built in compact desk. Living Room opens to Dining Room - perfect for entertaining - both have crown molding and architectural details. 5th Bedroom with large closet combined with 1st floor full bath is ideal for guests, in-laws, home office. Spacious 2nd floor with 4 Bedrooms and 2 Bathrooms. Enormous Master Suite with huge spa bathroom (oversized soaking jetted tub, separate shower, double sink) and equally large walk-in closet. 3 additional Bedrooms and Hall Bath. Full basement ready for your finishes. Roomy back deck off breakfast area/family room perfect for morning coffee or afternoon grilling and overlooks spacious back yard. Deck to be painted when weather breaks in spring. New Roof in 2018 and new furnace 2019. New front landscaping 2019. Fabulous Pleasantdale Schools and LT High School. Minutes from Burr Ridge Village Center. 20 minutes to downtown, Midway or O'Hare. This is a gracious, spacious home waiting for you and your family! Creative aggressive owner financing available!
Property Specifics
| Single Family | |
| — | |
| — | |
| 2001 | |
| Full | |
| — | |
| No | |
| 0.27 |
| Cook | |
| — | |
| 495 / Annual | |
| Insurance | |
| Lake Michigan,Public | |
| Public Sewer | |
| 10650150 | |
| 23063030130000 |
Nearby Schools
| NAME: | DISTRICT: | DISTANCE: | |
|---|---|---|---|
|
Grade School
Pleasantdale Elementary School |
107 | — | |
|
Middle School
Pleasantdale Middle School |
107 | Not in DB | |
|
High School
Lyons Twp High School |
204 | Not in DB | |
Property History
| DATE: | EVENT: | PRICE: | SOURCE: |
|---|---|---|---|
| 24 Aug, 2020 | Sold | $515,000 | MRED MLS |
| 26 Jul, 2020 | Under contract | $529,000 | MRED MLS |
| — | Last price change | $539,000 | MRED MLS |
| 6 Mar, 2020 | Listed for sale | $569,000 | MRED MLS |
Room Specifics
Total Bedrooms: 5
Bedrooms Above Ground: 5
Bedrooms Below Ground: 0
Dimensions: —
Floor Type: Carpet
Dimensions: —
Floor Type: Carpet
Dimensions: —
Floor Type: Carpet
Dimensions: —
Floor Type: —
Full Bathrooms: 3
Bathroom Amenities: Whirlpool,Separate Shower,Handicap Shower,Double Sink,Bidet,Garden Tub
Bathroom in Basement: 0
Rooms: Bedroom 5,Breakfast Room,Mud Room,Foyer
Basement Description: Unfinished
Other Specifics
| 3 | |
| — | |
| Concrete | |
| — | |
| — | |
| 45 X 132 X 88 X 127 | |
| — | |
| Full | |
| Vaulted/Cathedral Ceilings, Hardwood Floors, First Floor Bedroom, First Floor Full Bath, Walk-In Closet(s) | |
| Double Oven, Microwave, Dishwasher, Refrigerator, Washer, Dryer, Cooktop, Built-In Oven | |
| Not in DB | |
| — | |
| — | |
| — | |
| — |
Tax History
| Year | Property Taxes |
|---|---|
| 2020 | $13,190 |
Contact Agent
Nearby Similar Homes
Nearby Sold Comparables
Contact Agent
Listing Provided By
Coldwell Banker Realty







