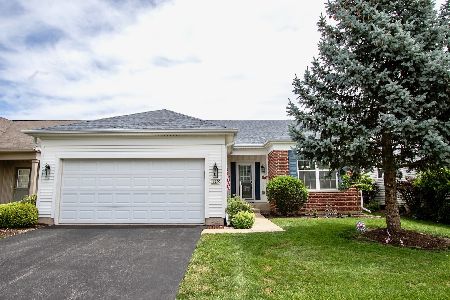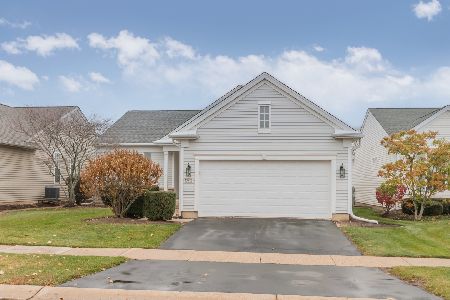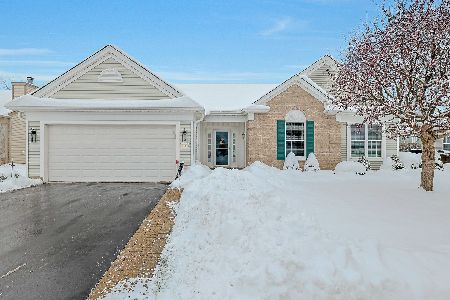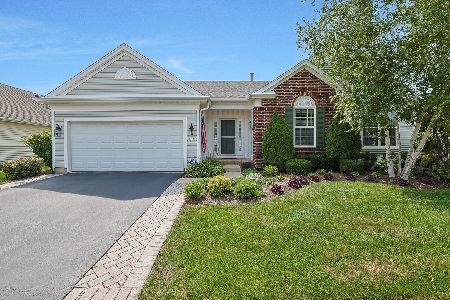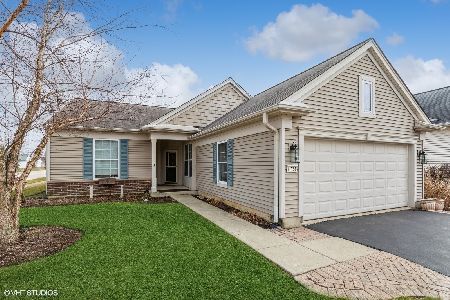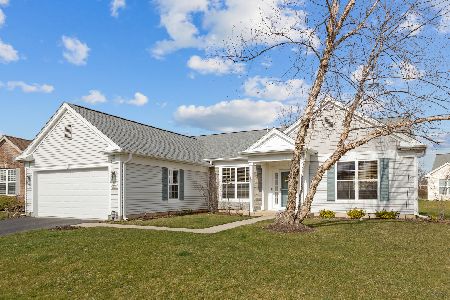11758 Chatfield Crossing Drive, Huntley, Illinois 60142
$160,000
|
Sold
|
|
| Status: | Closed |
| Sqft: | 1,652 |
| Cost/Sqft: | $108 |
| Beds: | 2 |
| Baths: | 2 |
| Year Built: | 2005 |
| Property Taxes: | $4,053 |
| Days On Market: | 5433 |
| Lot Size: | 0,00 |
Description
This lovely Drury model w/its open floor plan & volume ceilings is sure to please. The Cherry kitchen w/pantry & cozy eat-in area opens nicely to the formal DR & spacious LR allowing easy conversation w/family & friends. The study is perfect for your home office or media rm. MBR features a luxury MBA w/WIC, dbl sink & separate shower. Situated on a lovely landscaped corner lot! This is not your normal short sale home
Property Specifics
| Single Family | |
| — | |
| Ranch | |
| 2005 | |
| None | |
| DRURY | |
| No | |
| — |
| Mc Henry | |
| Del Webb Sun City | |
| 131 / Monthly | |
| Clubhouse,Exercise Facilities,Pool,Other | |
| Public | |
| Public Sewer | |
| 07746812 | |
| 1831306007 |
Nearby Schools
| NAME: | DISTRICT: | DISTANCE: | |
|---|---|---|---|
|
High School
Huntley High School |
158 | Not in DB | |
Property History
| DATE: | EVENT: | PRICE: | SOURCE: |
|---|---|---|---|
| 15 Jun, 2007 | Sold | $248,000 | MRED MLS |
| 17 May, 2007 | Under contract | $249,900 | MRED MLS |
| — | Last price change | $251,900 | MRED MLS |
| 23 Oct, 2006 | Listed for sale | $259,900 | MRED MLS |
| 14 Oct, 2011 | Sold | $160,000 | MRED MLS |
| 2 Jun, 2011 | Under contract | $179,000 | MRED MLS |
| — | Last price change | $189,000 | MRED MLS |
| 3 Mar, 2011 | Listed for sale | $199,900 | MRED MLS |
| 29 Mar, 2024 | Sold | $345,000 | MRED MLS |
| 12 Mar, 2024 | Under contract | $354,900 | MRED MLS |
| 5 Mar, 2024 | Listed for sale | $354,900 | MRED MLS |
| 28 Mar, 2025 | Sold | $370,000 | MRED MLS |
| 23 Jan, 2025 | Under contract | $375,000 | MRED MLS |
| 7 Dec, 2024 | Listed for sale | $375,000 | MRED MLS |
Room Specifics
Total Bedrooms: 2
Bedrooms Above Ground: 2
Bedrooms Below Ground: 0
Dimensions: —
Floor Type: Carpet
Full Bathrooms: 2
Bathroom Amenities: Double Sink
Bathroom in Basement: 0
Rooms: Breakfast Room,Den
Basement Description: None
Other Specifics
| 2 | |
| Concrete Perimeter | |
| Asphalt,Brick | |
| Patio | |
| Corner Lot | |
| 110X148X107X154 | |
| — | |
| Full | |
| First Floor Bedroom | |
| Dishwasher, Washer, Dryer, Disposal | |
| Not in DB | |
| Clubhouse, Pool, Tennis Courts | |
| — | |
| — | |
| — |
Tax History
| Year | Property Taxes |
|---|---|
| 2007 | $981 |
| 2011 | $4,053 |
| 2024 | $5,826 |
Contact Agent
Nearby Similar Homes
Nearby Sold Comparables
Contact Agent
Listing Provided By
Century 21 1st Class Homes

