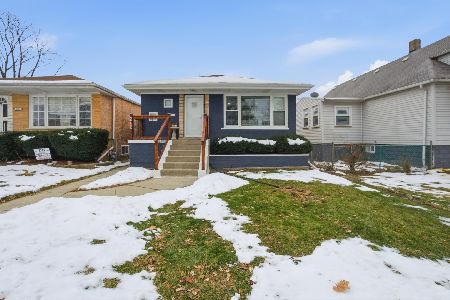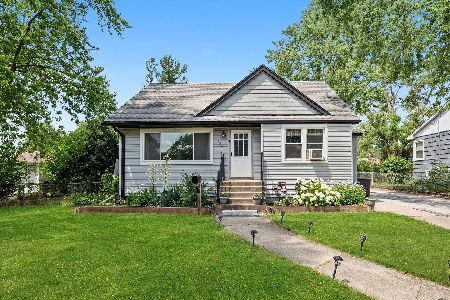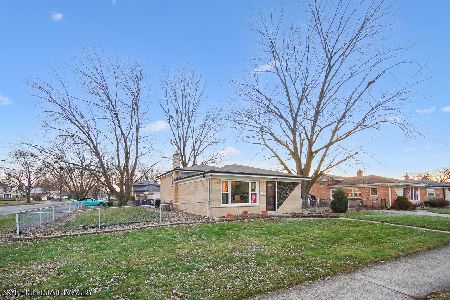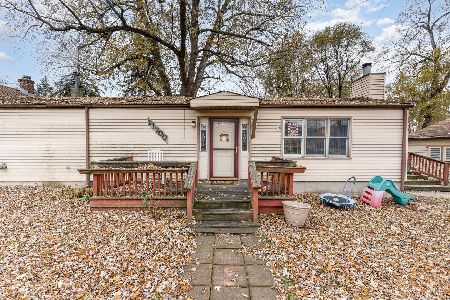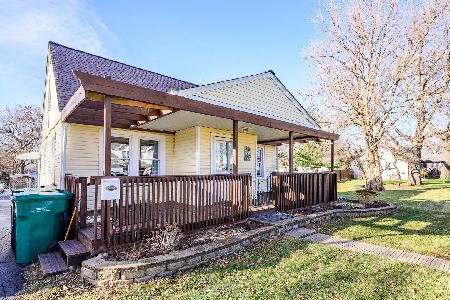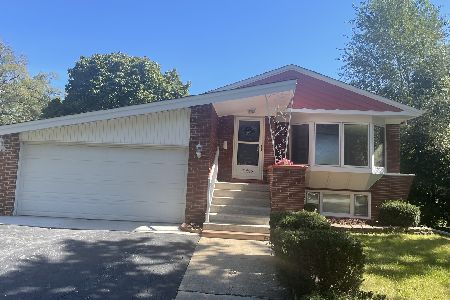11759 Ridgeway Avenue, Alsip, Illinois 60803
$214,000
|
Sold
|
|
| Status: | Closed |
| Sqft: | 1,200 |
| Cost/Sqft: | $179 |
| Beds: | 3 |
| Baths: | 2 |
| Year Built: | 1940 |
| Property Taxes: | $3,534 |
| Days On Market: | 2284 |
| Lot Size: | 0,31 |
Description
Stunning, completely renovated from top to bottom, 1 story home on a large lot in unincorporated Alsip!!! This gorgeous home offers open concept layout with vaulted ceiling, recessed lighting, beautiful oak engineered hardwood floor throughout, master suite with large luxurious bathroom and walk in closet. Open kitchen with solid wood vanilla glaze cabinetry, granite countertop, all stainless steel appliances and subway tile backsplash. Living room with stone electric fireplace is ideal for those fall and winter evenings! Exterior offers a ton of space, 2 separate driveways and the stone patio is just perfect for all kinds of outdoor gatherings. This home has everything new! Exterior of the house has extremely durable Hardie board siding. Additional driveway space offers plenty of guest parking or a possibility for a 2nd garage. Just move in and enjoy this year's holidays with a peace of mind! Unincorporated low taxes here! Within close proximity to shopping, restaurants, parks, public transportation and major expressway! Don't miss out on this great deal and schedule your viewing today! VERY LOW TAXES!!!
Property Specifics
| Single Family | |
| — | |
| Ranch | |
| 1940 | |
| None | |
| — | |
| No | |
| 0.31 |
| Cook | |
| — | |
| 0 / Not Applicable | |
| None | |
| Lake Michigan | |
| Public Sewer | |
| 10549179 | |
| 24233210060000 |
Property History
| DATE: | EVENT: | PRICE: | SOURCE: |
|---|---|---|---|
| 13 Oct, 2016 | Sold | $36,874 | MRED MLS |
| 3 Aug, 2016 | Under contract | $44,700 | MRED MLS |
| — | Last price change | $44,700 | MRED MLS |
| 26 May, 2016 | Listed for sale | $55,100 | MRED MLS |
| 19 Feb, 2020 | Sold | $214,000 | MRED MLS |
| 5 Jan, 2020 | Under contract | $215,000 | MRED MLS |
| — | Last price change | $219,900 | MRED MLS |
| 16 Oct, 2019 | Listed for sale | $219,900 | MRED MLS |
Room Specifics
Total Bedrooms: 3
Bedrooms Above Ground: 3
Bedrooms Below Ground: 0
Dimensions: —
Floor Type: Hardwood
Dimensions: —
Floor Type: Hardwood
Full Bathrooms: 2
Bathroom Amenities: Double Sink
Bathroom in Basement: 0
Rooms: Walk In Closet
Basement Description: Crawl
Other Specifics
| 2.5 | |
| Concrete Perimeter | |
| Asphalt | |
| Patio | |
| Corner Lot | |
| 99X133 | |
| Pull Down Stair | |
| Full | |
| Vaulted/Cathedral Ceilings, Hardwood Floors, First Floor Bedroom, First Floor Laundry, First Floor Full Bath, Walk-In Closet(s) | |
| Range, Microwave, Dishwasher, Refrigerator, Stainless Steel Appliance(s) | |
| Not in DB | |
| Street Lights, Street Paved | |
| — | |
| — | |
| Electric |
Tax History
| Year | Property Taxes |
|---|---|
| 2016 | $2,487 |
| 2020 | $3,534 |
Contact Agent
Nearby Similar Homes
Nearby Sold Comparables
Contact Agent
Listing Provided By
Boutique Home Realty


