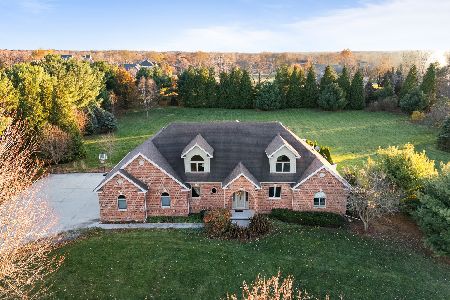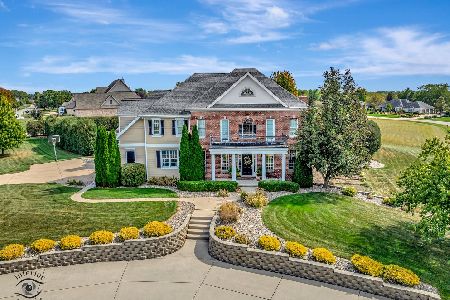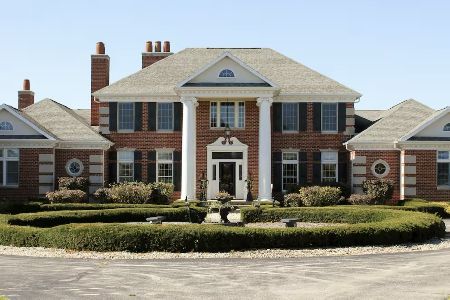1176 Coyote Run, Bourbonnais, Illinois 60914
$335,000
|
Sold
|
|
| Status: | Closed |
| Sqft: | 2,589 |
| Cost/Sqft: | $135 |
| Beds: | 4 |
| Baths: | 3 |
| Year Built: | 2003 |
| Property Taxes: | $6,869 |
| Days On Market: | 1976 |
| Lot Size: | 0,48 |
Description
SENSATIONAL CUSTOM BUILT EXECUTIVE BRICK RANCH in sought after Riverside Country Estates! Warming and welcoming is expressed as soon as you pull up to the front. The Foyer Entry w/Hardwood Flooring invites you to relax and enjoy your new Open Concept home. Huge Open Family Room with Surround Sound System and a Gas Fireplace, as well as a Formal Dining Room meant to feel as if you're dining out. Across the back is a Screened in 3 Season Room. Sit and relax as you take in the Magnificent Floral Gardens and Brick Paved Patio just outside. Winner of the 2013 Kankakee Kultivators Garden Walk, this White Picket Fenced Backyard is Professionally Landscaped with a Sprinkler System, and still plenty of room for entertaining. The Gourmet Kitchen features Custom Cabinetry, Granite Counter tops and Stainless Steel Appliances. Luxury Master Suite complete with See Through Fireplace into the Master Bath. Separate Whirlpool Tub, Separate Shower, 2 Walk in Closets. The other 3 Large Bedrooms are at the other end of this Home to provide you with plenty of privacy. There is a Utility Sink, Cabinetry and a Built in Ironing Board in the Laundry Room. There are plenty of closets throughout, And a SUPER BONUS ROOM just up the stairs from the Kitchen, just waiting for you to use your creativity to finish it your way. A spectacular 3 plus Garage awaits you. All this in a Country Like Setting yet close to Town makes it the perfect home just waiting for you. This is an Estate Sale, Call today to schedule your private tour.
Property Specifics
| Single Family | |
| — | |
| Ranch | |
| 2003 | |
| None | |
| — | |
| No | |
| 0.48 |
| Kankakee | |
| Riverside Country Estates | |
| 0 / Not Applicable | |
| None | |
| Public | |
| Public Sewer | |
| 10872951 | |
| 170815405012 |
Property History
| DATE: | EVENT: | PRICE: | SOURCE: |
|---|---|---|---|
| 9 Dec, 2020 | Sold | $335,000 | MRED MLS |
| 29 Oct, 2020 | Under contract | $349,900 | MRED MLS |
| — | Last price change | $359,900 | MRED MLS |
| 19 Sep, 2020 | Listed for sale | $369,000 | MRED MLS |

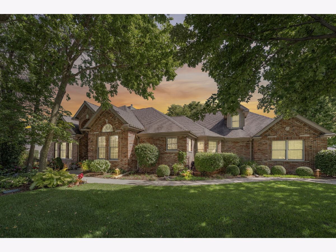
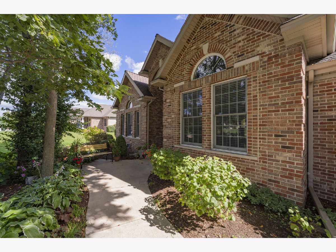
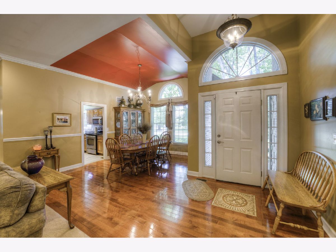
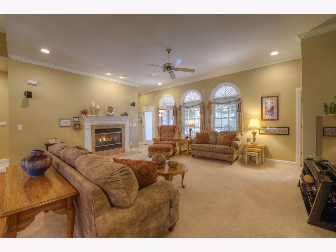
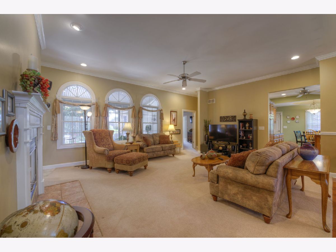
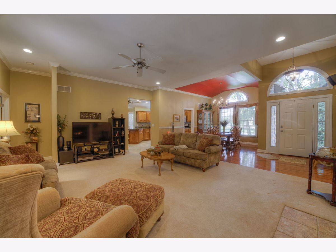
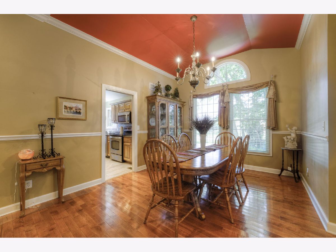
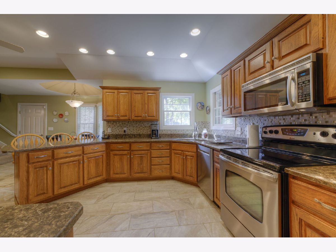
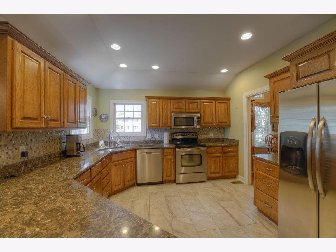
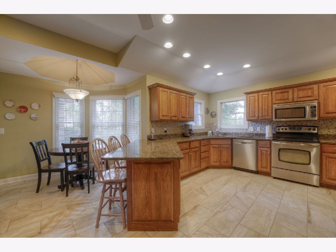
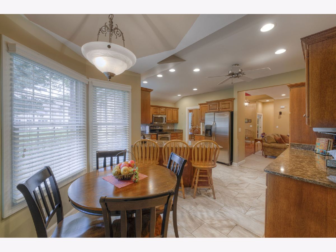
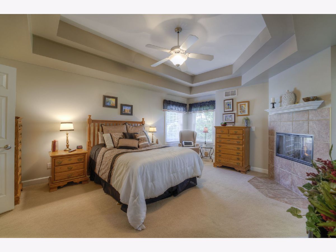
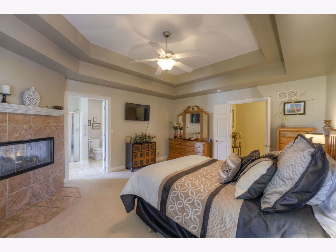
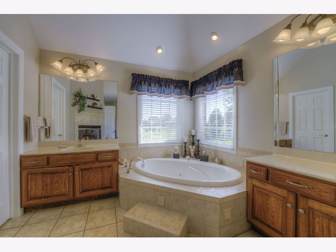
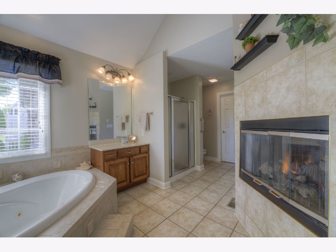
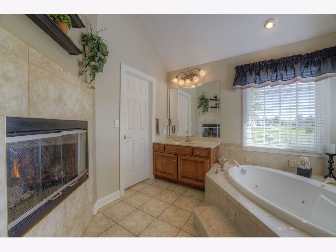
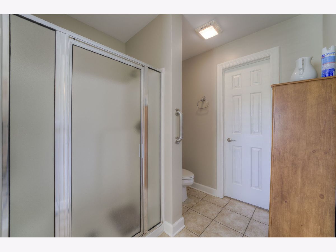
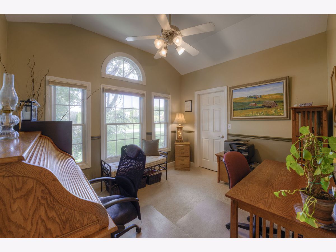
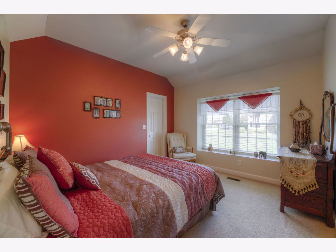
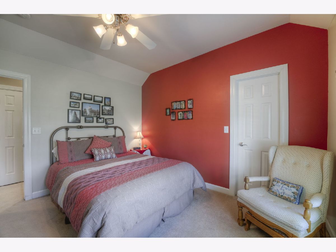
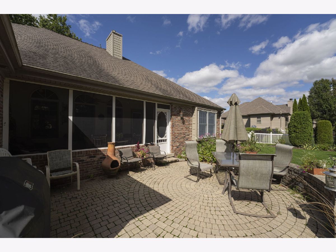
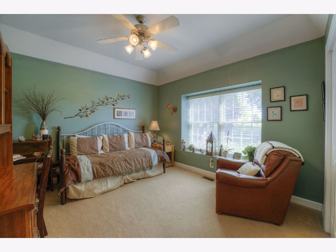
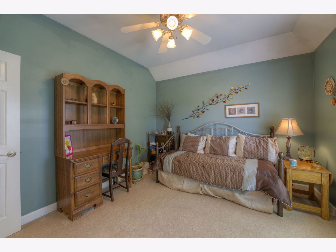
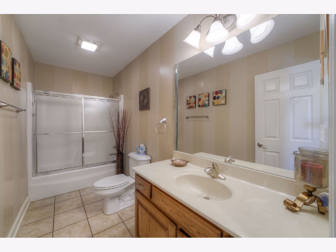
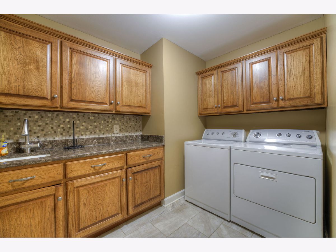
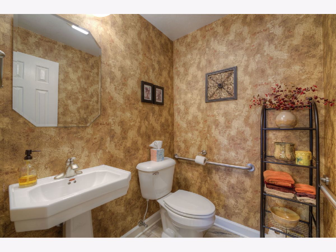
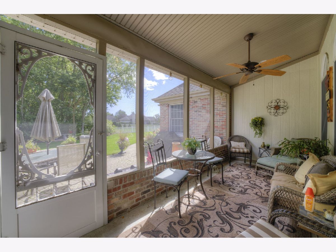
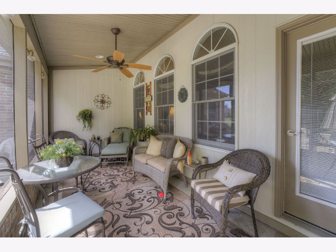
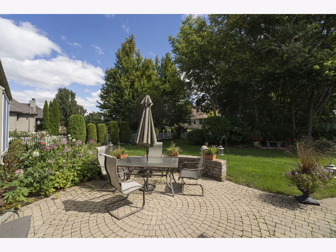
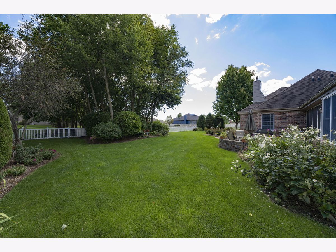
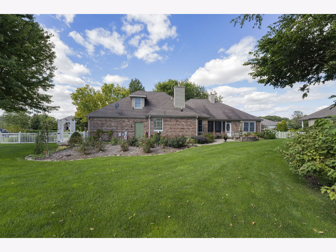
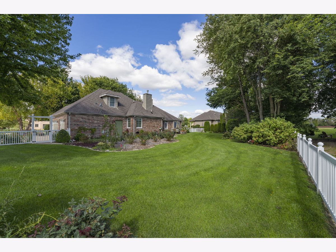
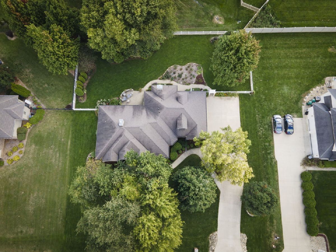
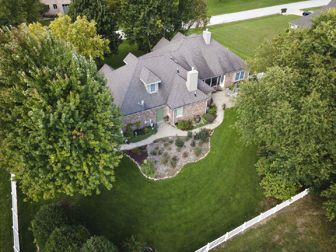
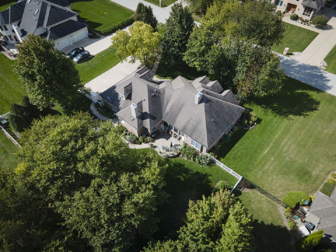
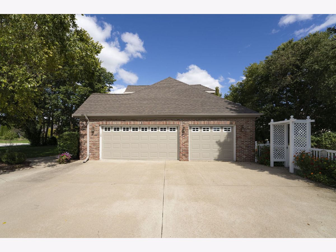
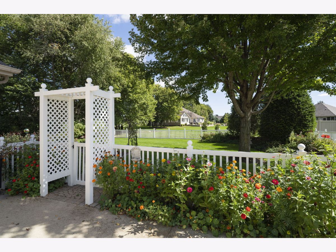
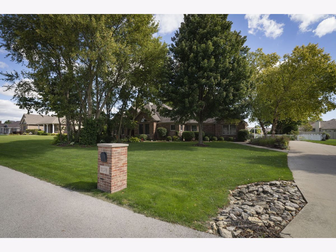
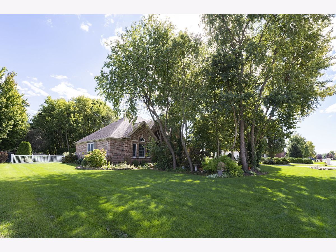
Room Specifics
Total Bedrooms: 4
Bedrooms Above Ground: 4
Bedrooms Below Ground: 0
Dimensions: —
Floor Type: Carpet
Dimensions: —
Floor Type: Carpet
Dimensions: —
Floor Type: Carpet
Full Bathrooms: 3
Bathroom Amenities: Whirlpool,Double Sink
Bathroom in Basement: 0
Rooms: Foyer,Bonus Room
Basement Description: Crawl
Other Specifics
| 3 | |
| Block | |
| Concrete | |
| Screened Patio, Brick Paver Patio, Storms/Screens | |
| Fenced Yard,Landscaped,Mature Trees | |
| 140 X 150 | |
| Interior Stair,Unfinished | |
| Full | |
| Vaulted/Cathedral Ceilings, Hardwood Floors, First Floor Bedroom, First Floor Laundry, First Floor Full Bath, Walk-In Closet(s), Ceilings - 9 Foot, Open Floorplan, Drapes/Blinds, Granite Counters, Separate Dining Room, Some Storm Doors | |
| Range, Microwave, Dishwasher, Refrigerator, Washer, Dryer, Disposal, Stainless Steel Appliance(s) | |
| Not in DB | |
| Street Paved | |
| — | |
| — | |
| Double Sided, Gas Log, More than one |
Tax History
| Year | Property Taxes |
|---|---|
| 2020 | $6,869 |
Contact Agent
Nearby Similar Homes
Nearby Sold Comparables
Contact Agent
Listing Provided By
Coldwell Banker Residential

