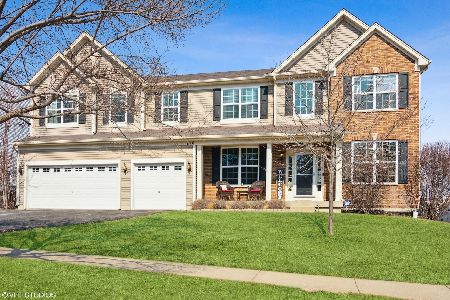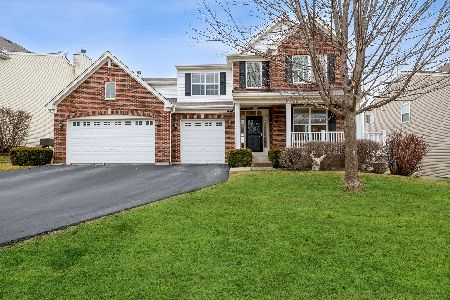1176 Galena Drive, Volo, Illinois 60073
$252,000
|
Sold
|
|
| Status: | Closed |
| Sqft: | 2,773 |
| Cost/Sqft: | $91 |
| Beds: | 4 |
| Baths: | 3 |
| Year Built: | 2014 |
| Property Taxes: | $11,276 |
| Days On Market: | 2524 |
| Lot Size: | 0,25 |
Description
This is the one that you have been waiting for. Huge home features an open floor plan with 4 large bedrooms and a den! 2 story foyer, formal living room and dining room. A modern kitchen features large island, 42" cabinets, and stainless steel appliances. Master bedroom features a large walk-in closet, garden tub, separate shower, double sinks, and custom tile. The walkout basement offers a fully finished extra 900 sq. ft., with a huge rec room. Pool table in the basement will convey! Home offers a 3 car garage, it 's a large corner lot, professionally landscaped and adjacent to wetlands. Also there is a large grassy park area on top of the sledding hill across the street.
Property Specifics
| Single Family | |
| — | |
| — | |
| 2014 | |
| Full,Walkout | |
| BARCLAY | |
| No | |
| 0.25 |
| Lake | |
| Lancaster Falls | |
| 480 / Annual | |
| None | |
| Lake Michigan | |
| Public Sewer | |
| 10281181 | |
| 09011050260000 |
Nearby Schools
| NAME: | DISTRICT: | DISTANCE: | |
|---|---|---|---|
|
Grade School
Wauconda Elementary School |
118 | — | |
|
Middle School
Wauconda Middle School |
118 | Not in DB | |
|
High School
Wauconda Comm High School |
118 | Not in DB | |
Property History
| DATE: | EVENT: | PRICE: | SOURCE: |
|---|---|---|---|
| 23 May, 2014 | Sold | $267,440 | MRED MLS |
| 17 Apr, 2014 | Under contract | $263,440 | MRED MLS |
| 4 Apr, 2014 | Listed for sale | $263,440 | MRED MLS |
| 10 May, 2019 | Sold | $252,000 | MRED MLS |
| 3 Apr, 2019 | Under contract | $252,000 | MRED MLS |
| — | Last price change | $260,000 | MRED MLS |
| 1 Mar, 2019 | Listed for sale | $260,000 | MRED MLS |
Room Specifics
Total Bedrooms: 4
Bedrooms Above Ground: 4
Bedrooms Below Ground: 0
Dimensions: —
Floor Type: Carpet
Dimensions: —
Floor Type: Carpet
Dimensions: —
Floor Type: Carpet
Full Bathrooms: 3
Bathroom Amenities: Separate Shower,Double Sink,Garden Tub
Bathroom in Basement: 0
Rooms: Foyer,Eating Area,Office,Other Room
Basement Description: Partially Finished
Other Specifics
| 3 | |
| — | |
| Asphalt | |
| — | |
| — | |
| 11234 | |
| Unfinished | |
| Full | |
| Bar-Dry, Hardwood Floors, First Floor Laundry | |
| Range, Microwave, Dishwasher, Refrigerator, Freezer, Washer, Dryer, Disposal, Stainless Steel Appliance(s) | |
| Not in DB | |
| Lake, Curbs, Sidewalks, Street Lights, Street Paved | |
| — | |
| — | |
| — |
Tax History
| Year | Property Taxes |
|---|---|
| 2019 | $11,276 |
Contact Agent
Nearby Similar Homes
Nearby Sold Comparables
Contact Agent
Listing Provided By
Redfin Corporation





