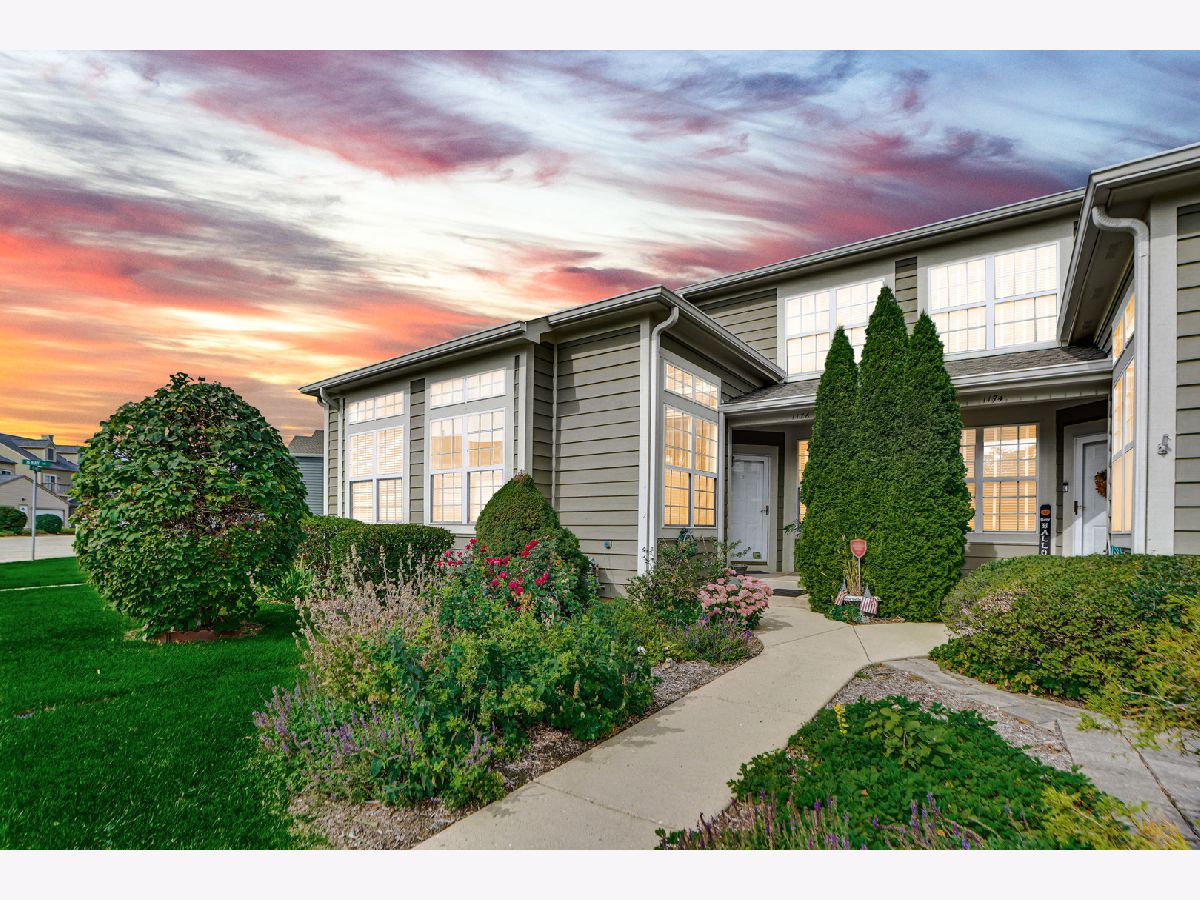1176 Mount Vernon Drive, Grayslake, Illinois 60030
$212,500
|
Sold
|
|
| Status: | Closed |
| Sqft: | 2,022 |
| Cost/Sqft: | $108 |
| Beds: | 2 |
| Baths: | 3 |
| Year Built: | 1997 |
| Property Taxes: | $6,396 |
| Days On Market: | 1230 |
| Lot Size: | 0,00 |
Description
Desirable Washington Village location. Open Floor Plan. High Ceilings. Hardwood Floors Throughout First Floor. Dramatic 2 Story Living Room Leads to Formal Dining Room. Modern Kitchen with Refinished Cabinets, Custom Countertops and Breakfast Area. Convenient First Floor Laundry Room with Large Closet. Second Floor Offers Two Large Bedrooms. Master Bedroom with Large Walk-in Closet and Ceiling Fan. Finished Basement with Cozy Rec Room, Extra Bedroom with French Doors and Storage Area. Water heater 2022, Roof 2022, Trane Furnace 2022, A/C 2021. Walking distance to Rollins Savanna. Close to shopping and expressway.
Property Specifics
| Condos/Townhomes | |
| 2 | |
| — | |
| 1997 | |
| — | |
| — | |
| Yes | |
| — |
| Lake | |
| Washington Village | |
| 245 / Monthly | |
| — | |
| — | |
| — | |
| 11632307 | |
| 06244070120000 |
Nearby Schools
| NAME: | DISTRICT: | DISTANCE: | |
|---|---|---|---|
|
High School
Grayslake North High School |
127 | Not in DB | |
Property History
| DATE: | EVENT: | PRICE: | SOURCE: |
|---|---|---|---|
| 20 Jan, 2023 | Sold | $212,500 | MRED MLS |
| 14 Dec, 2022 | Under contract | $218,000 | MRED MLS |
| — | Last price change | $225,000 | MRED MLS |
| 18 Sep, 2022 | Listed for sale | $225,000 | MRED MLS |

Room Specifics
Total Bedrooms: 3
Bedrooms Above Ground: 2
Bedrooms Below Ground: 1
Dimensions: —
Floor Type: —
Dimensions: —
Floor Type: —
Full Bathrooms: 3
Bathroom Amenities: Double Sink
Bathroom in Basement: 0
Rooms: —
Basement Description: Finished
Other Specifics
| 2 | |
| — | |
| Asphalt | |
| — | |
| — | |
| 40X90 | |
| — | |
| — | |
| — | |
| — | |
| Not in DB | |
| — | |
| — | |
| — | |
| — |
Tax History
| Year | Property Taxes |
|---|---|
| 2023 | $6,396 |
Contact Agent
Nearby Similar Homes
Nearby Sold Comparables
Contact Agent
Listing Provided By
AK Homes




