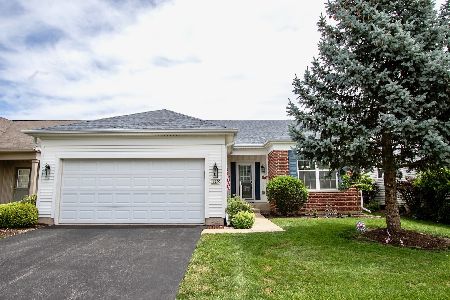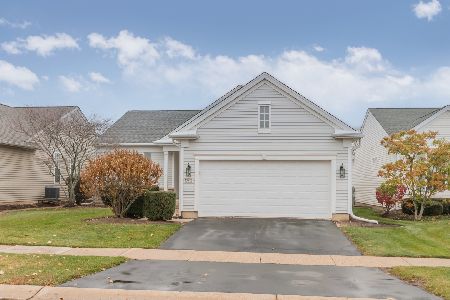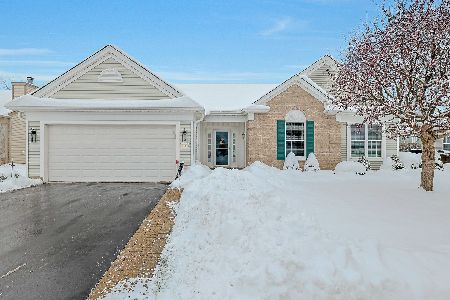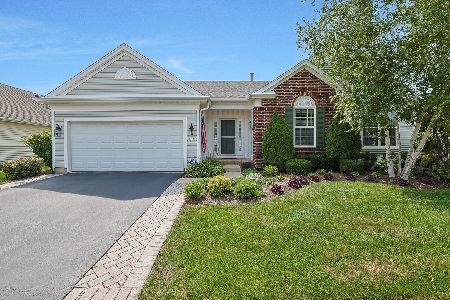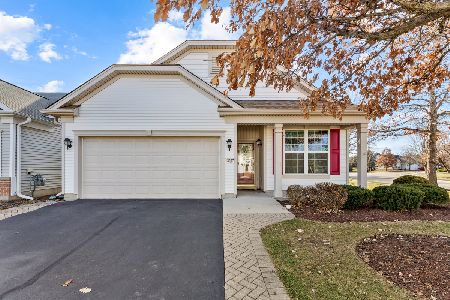11762 Sunderlin Drive, Huntley, Illinois 60142
$360,000
|
Sold
|
|
| Status: | Closed |
| Sqft: | 1,732 |
| Cost/Sqft: | $211 |
| Beds: | 2 |
| Baths: | 2 |
| Year Built: | 2005 |
| Property Taxes: | $5,824 |
| Days On Market: | 1270 |
| Lot Size: | 0,14 |
Description
Set in a desirable Del Webb community for residents 55 and older, this inviting Huntley home offers you 2 bedrooms, 2 baths, and a den! It features hardwood-style flooring alongside distinctive designer touches throughout, such as crown molding, oak cornices, and oil-rubbed fixtures. You'll also be able to enjoy the year-round comfort of a four-season room that's both heated and air conditioned. Adjacent to the sunlit dining area, your kitchen's built for function. Treat the avid cook to a full set of appliances and a glass backsplash accentuating Corian countertops installed at a reduced height for easy accessibility. When you retire to the main bedroom, you'll have the convenience of a generously sized walk-in closet for extra storage. If you're a golfer, you're going to love living just a short drive from both the Whisper Creek and Pinecrest courses. Many popular shopping and dining destinations are also just minutes away. Enviable laid-back living awaits you in this impeccable home. Come take a tour while it's still available! Estate sale being sold as-is, but home is in fantastic condition! Move in ready.
Property Specifics
| Single Family | |
| — | |
| — | |
| 2005 | |
| — | |
| GENEVA | |
| No | |
| 0.14 |
| Mc Henry | |
| Del Webb Sun City | |
| 131 / Monthly | |
| — | |
| — | |
| — | |
| 11477540 | |
| 1831303004 |
Nearby Schools
| NAME: | DISTRICT: | DISTANCE: | |
|---|---|---|---|
|
Grade School
Leggee Elementary School |
158 | — | |
|
Middle School
Heineman Middle School |
158 | Not in DB | |
|
High School
Huntley High School |
158 | Not in DB | |
Property History
| DATE: | EVENT: | PRICE: | SOURCE: |
|---|---|---|---|
| 15 Sep, 2022 | Sold | $360,000 | MRED MLS |
| 6 Aug, 2022 | Under contract | $364,900 | MRED MLS |
| 28 Jul, 2022 | Listed for sale | $364,900 | MRED MLS |
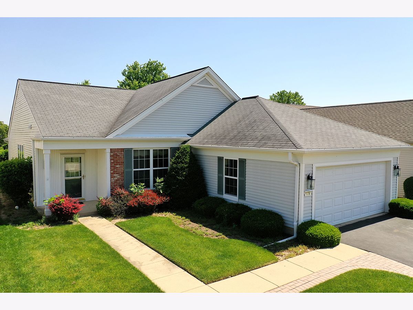
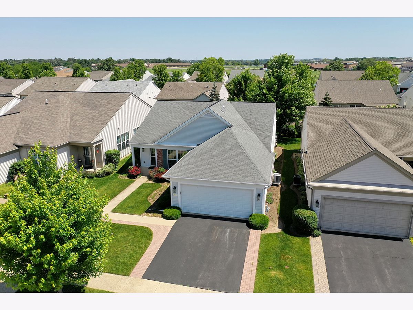
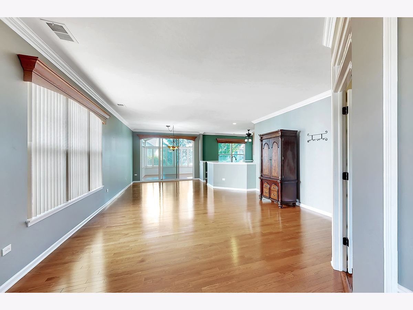
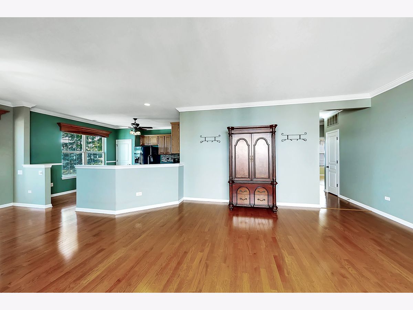
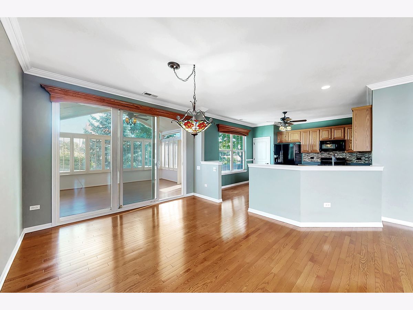
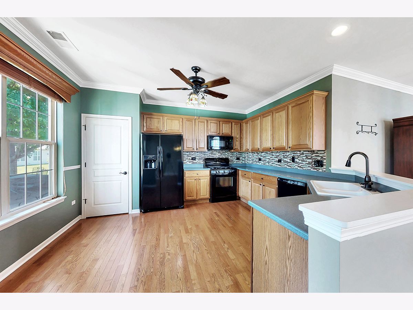
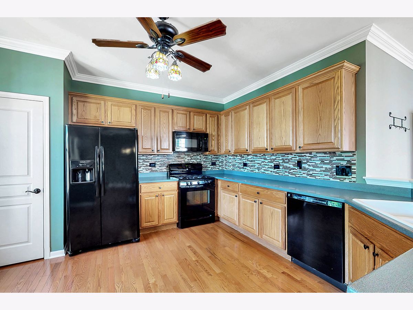
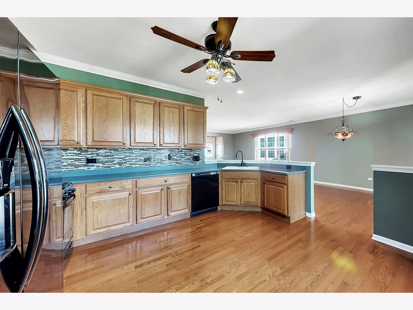
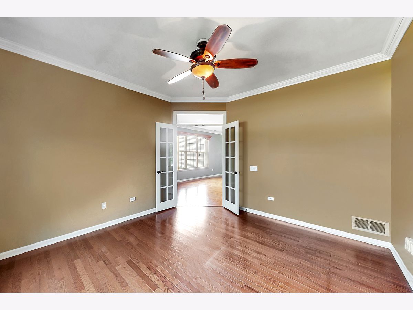
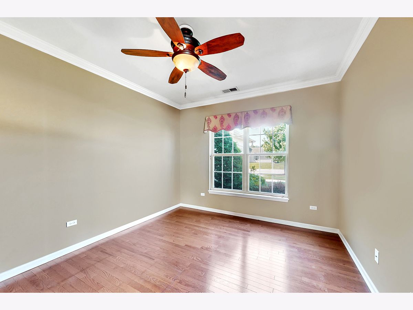
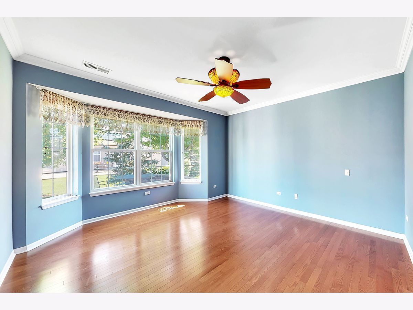
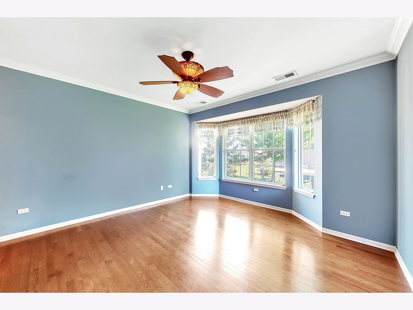
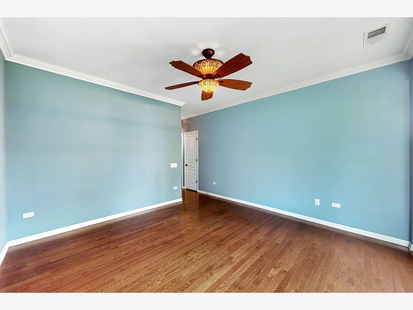
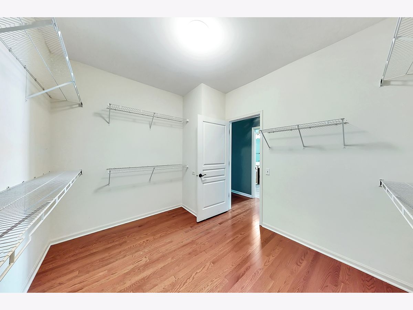
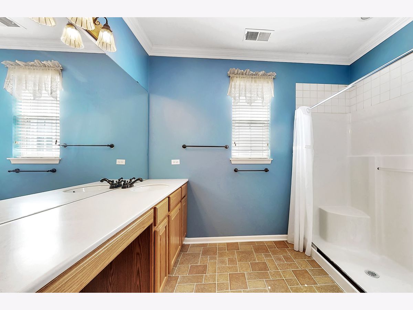
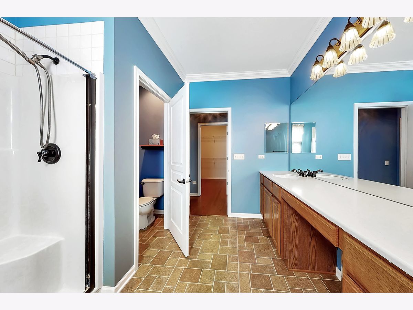
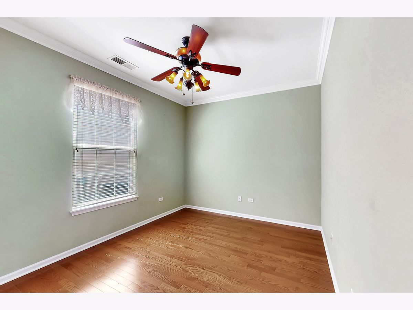
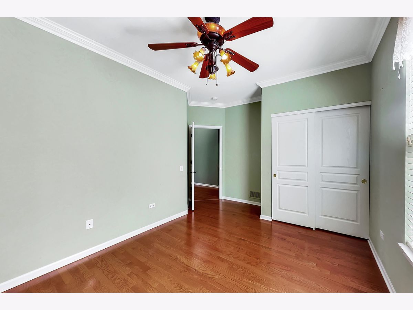
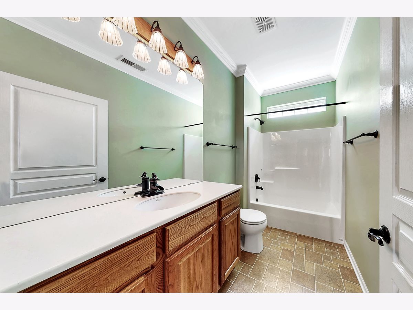
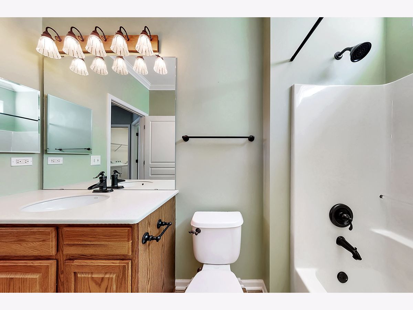
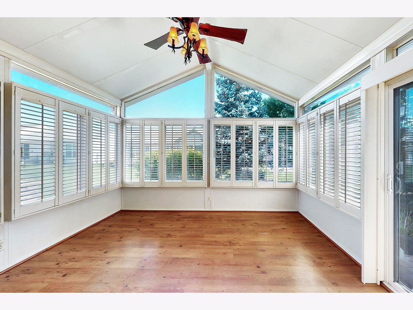
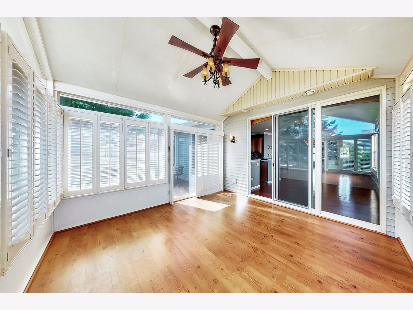
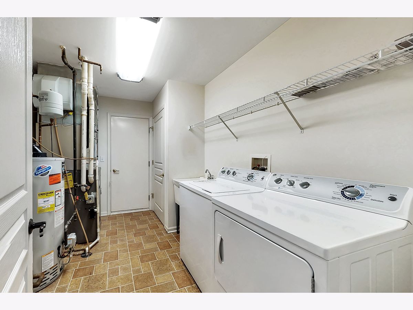
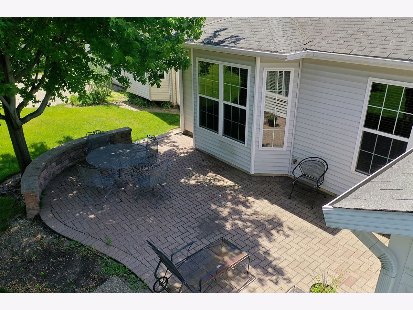
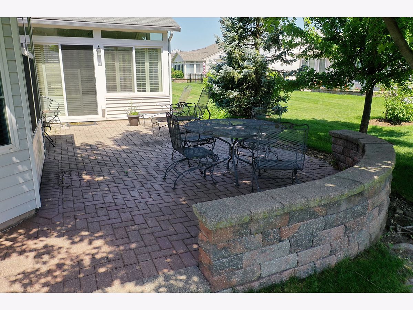
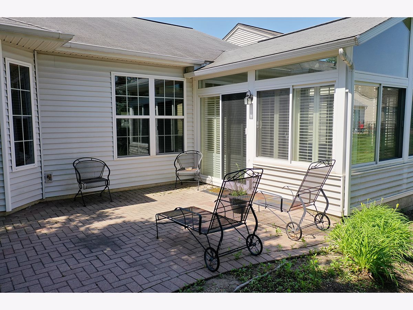
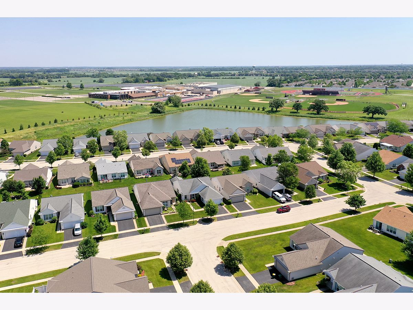
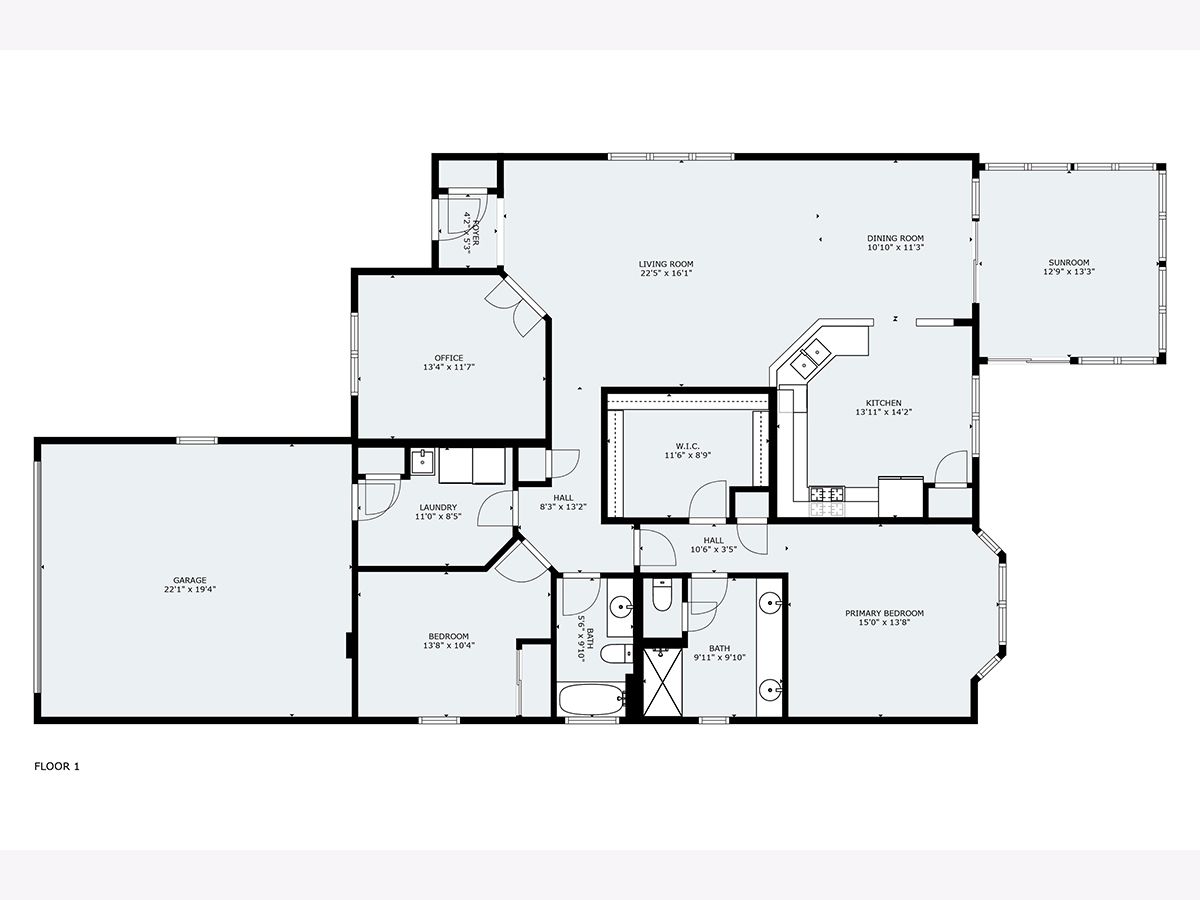
Room Specifics
Total Bedrooms: 2
Bedrooms Above Ground: 2
Bedrooms Below Ground: 0
Dimensions: —
Floor Type: —
Full Bathrooms: 2
Bathroom Amenities: Separate Shower,Double Sink
Bathroom in Basement: 0
Rooms: —
Basement Description: Slab
Other Specifics
| 2 | |
| — | |
| Asphalt | |
| — | |
| — | |
| 50X123 | |
| Unfinished | |
| — | |
| — | |
| — | |
| Not in DB | |
| — | |
| — | |
| — | |
| — |
Tax History
| Year | Property Taxes |
|---|---|
| 2022 | $5,824 |
Contact Agent
Nearby Similar Homes
Nearby Sold Comparables
Contact Agent
Listing Provided By
Keller Williams North Shore West

