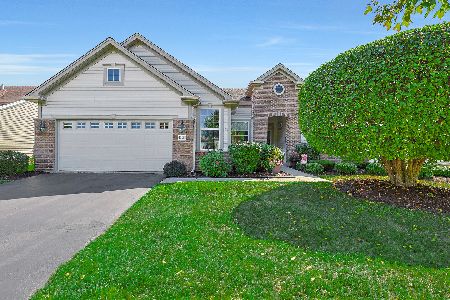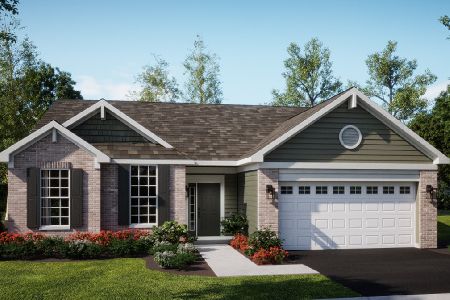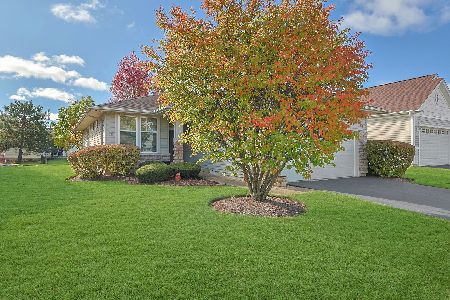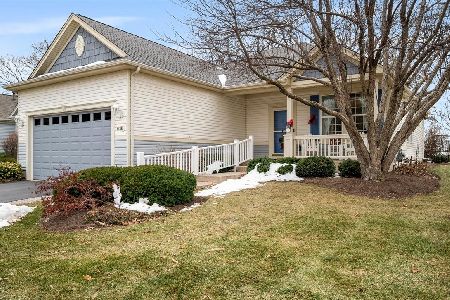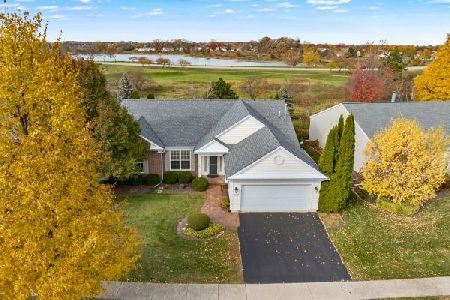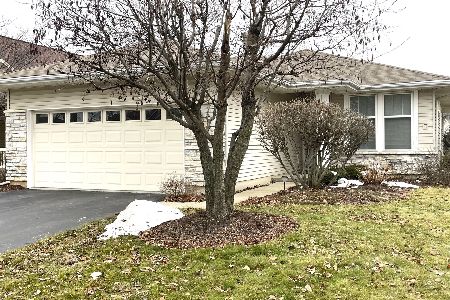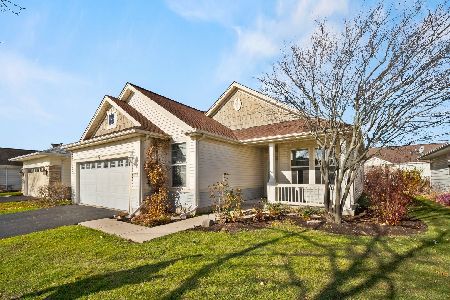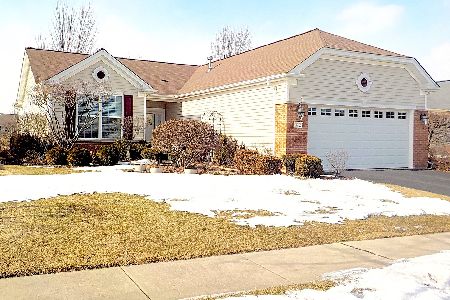11763 Wildrose Drive, Huntley, Illinois 60142
$147,000
|
Sold
|
|
| Status: | Closed |
| Sqft: | 0 |
| Cost/Sqft: | — |
| Beds: | 2 |
| Baths: | 2 |
| Year Built: | 2000 |
| Property Taxes: | $4,133 |
| Days On Market: | 5663 |
| Lot Size: | 0,00 |
Description
Great Del Webb built Nicolet model features an open floor plan. New upgraded carpet, padding & has been completely painted throughout. Spacious kitchen has loads of oak cabinets, hardwood floors, fully applianced & has eating area overlooking mature front yard. Great room is perfect for living & dining rooms. Bonus room would be nice office/sunroom. Enjoy the Sun City lifestyle; clubs, golf, tennis, swimming & more!
Property Specifics
| Single Family | |
| — | |
| Prairie | |
| 2000 | |
| None | |
| NICOLET | |
| No | |
| — |
| Mc Henry | |
| Del Webb Sun City | |
| 128 / Monthly | |
| Clubhouse,Exercise Facilities,Pool,Scavenger | |
| Public | |
| Public Sewer | |
| 07583085 | |
| 1832302011 |
Property History
| DATE: | EVENT: | PRICE: | SOURCE: |
|---|---|---|---|
| 8 Dec, 2010 | Sold | $147,000 | MRED MLS |
| 18 Nov, 2010 | Under contract | $155,000 | MRED MLS |
| — | Last price change | $165,000 | MRED MLS |
| 16 Jul, 2010 | Listed for sale | $180,000 | MRED MLS |
| 4 Mar, 2024 | Sold | $300,000 | MRED MLS |
| 19 Feb, 2024 | Under contract | $320,000 | MRED MLS |
| 25 Jan, 2024 | Listed for sale | $320,000 | MRED MLS |
| 19 Mar, 2024 | Listed for sale | $0 | MRED MLS |
Room Specifics
Total Bedrooms: 2
Bedrooms Above Ground: 2
Bedrooms Below Ground: 0
Dimensions: —
Floor Type: Carpet
Full Bathrooms: 2
Bathroom Amenities: —
Bathroom in Basement: 0
Rooms: Eating Area,Other Room,Sun Room,Utility Room-1st Floor
Basement Description: None
Other Specifics
| 2 | |
| Concrete Perimeter | |
| Asphalt | |
| Patio | |
| — | |
| 70X110 | |
| — | |
| Full | |
| — | |
| Range, Dishwasher, Refrigerator, Washer, Dryer, Disposal | |
| Not in DB | |
| Clubhouse, Pool, Tennis Courts | |
| — | |
| — | |
| — |
Tax History
| Year | Property Taxes |
|---|---|
| 2010 | $4,133 |
| 2024 | $5,476 |
Contact Agent
Nearby Similar Homes
Nearby Sold Comparables
Contact Agent
Listing Provided By
Baird & Warner

