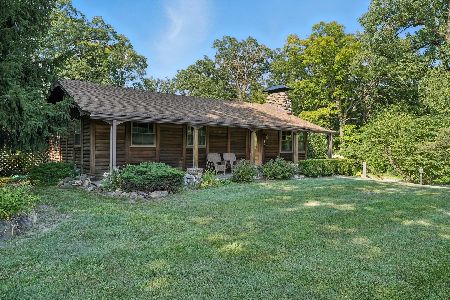1177 Delaware Street, Hobart, Indiana 46342
$196,900
|
Sold
|
|
| Status: | Closed |
| Sqft: | 2,208 |
| Cost/Sqft: | $89 |
| Beds: | 3 |
| Baths: | 3 |
| Year Built: | 2004 |
| Property Taxes: | $3,552 |
| Days On Market: | 4491 |
| Lot Size: | 0,00 |
Description
Custom designed home should have all the amenities plus several unique features; covered front porch, redesigned kitchen w/corner window with loads of cabinets and pantry. You'll love the volume the gorgeous vaulted ceilings plus finished family room w/9' ceilings. plus a finished office/play room in lower level. 3 Bdrms. 3 baths and 3 car garage. Privacy fence, multi level deck, pool and custom shed
Property Specifics
| Single Family | |
| — | |
| Tri-Level | |
| 2004 | |
| None | |
| — | |
| No | |
| — |
| Other | |
| — | |
| 0 / Not Applicable | |
| None | |
| Lake Michigan,Public | |
| Public Sewer | |
| 08461772 | |
| 45130617600718 |
Nearby Schools
| NAME: | DISTRICT: | DISTANCE: | |
|---|---|---|---|
|
Grade School
Joan Martin |
— | ||
|
High School
Hobart High School |
Not in DB | ||
Property History
| DATE: | EVENT: | PRICE: | SOURCE: |
|---|---|---|---|
| 7 Jan, 2014 | Sold | $196,900 | MRED MLS |
| 7 Oct, 2013 | Under contract | $196,900 | MRED MLS |
| 7 Oct, 2013 | Listed for sale | $199,900 | MRED MLS |
Room Specifics
Total Bedrooms: 3
Bedrooms Above Ground: 3
Bedrooms Below Ground: 0
Dimensions: —
Floor Type: Carpet
Dimensions: —
Floor Type: Carpet
Full Bathrooms: 3
Bathroom Amenities: Whirlpool
Bathroom in Basement: 0
Rooms: Office
Basement Description: None
Other Specifics
| 3 | |
| — | |
| Concrete | |
| Deck, Porch, Above Ground Pool | |
| Corner Lot,Fenced Yard | |
| 87 X 135 | |
| — | |
| Full | |
| Vaulted/Cathedral Ceilings, Wood Laminate Floors | |
| — | |
| Not in DB | |
| Sidewalks, Street Lights, Street Paved | |
| — | |
| — | |
| — |
Tax History
| Year | Property Taxes |
|---|---|
| 2014 | $3,552 |
Contact Agent
Nearby Similar Homes
Nearby Sold Comparables
Contact Agent
Listing Provided By
McColly Real Estate




