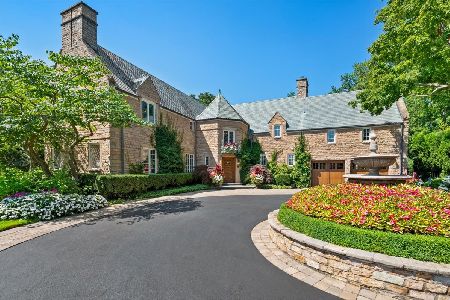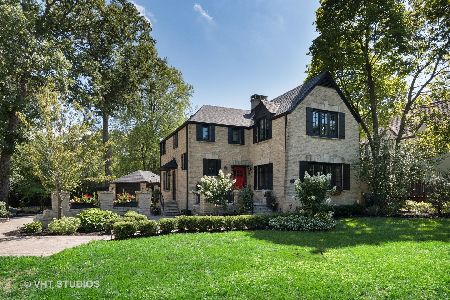1177 Glencoe Avenue, Highland Park, Illinois 60035
$945,000
|
Sold
|
|
| Status: | Closed |
| Sqft: | 5,000 |
| Cost/Sqft: | $198 |
| Beds: | 4 |
| Baths: | 5 |
| Year Built: | 1996 |
| Property Taxes: | $23,711 |
| Days On Market: | 1899 |
| Lot Size: | 0,39 |
Description
Sophisticated custom Contemporary designed with an open sunlit floor plan for easy living, and entertaining. Enjoy beautifully proportioned rooms, volume ceilings, hardwood flooring, and stunning architectural details through out. Walls of glass open to all new hardscape and landscape with perennial gardens, a blue stone terrace complete with a lannan stone firepit, grilling/serving area, and plenty of green space for a swing set or to toss the ball around. An impressive cooks Kitchen with huge island, high end appliances, planning desk, and Neff cabinets opens to the Great Room. The Dining Room has french doors to second Patio and the yard. Private first floor Office/Study is perfect for working from home. Main level primary suite with spa bathroom, walk-in closet and double sided fireplace. An oversized mudroom/laundry room with ample storage and space completes the first floor. A dramatic staircase leads to 3 generous en-suite bedrooms, all with walk-in closets, plus a flexible lofted area, perfect as an additional office/play space. Full finished basement adds an extra level of fun for the whole family. Complete with your own Sport Court, game room, and exercise room, enjoy endless hours of entertainment. Coveted close to town and metra location, on a quiet tree lined street.
Property Specifics
| Single Family | |
| — | |
| Contemporary | |
| 1996 | |
| Full | |
| — | |
| No | |
| 0.39 |
| Lake | |
| — | |
| 0 / Not Applicable | |
| None | |
| Lake Michigan,Public | |
| Public Sewer, Sewer-Storm | |
| 10850413 | |
| 16264030360000 |
Nearby Schools
| NAME: | DISTRICT: | DISTANCE: | |
|---|---|---|---|
|
Grade School
Indian Trail Elementary School |
112 | — | |
|
Middle School
Edgewood Middle School |
112 | Not in DB | |
|
High School
Highland Park High School |
113 | Not in DB | |
Property History
| DATE: | EVENT: | PRICE: | SOURCE: |
|---|---|---|---|
| 30 Nov, 2020 | Sold | $945,000 | MRED MLS |
| 25 Sep, 2020 | Under contract | $989,000 | MRED MLS |
| 8 Sep, 2020 | Listed for sale | $989,000 | MRED MLS |
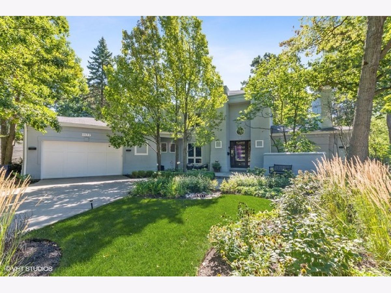
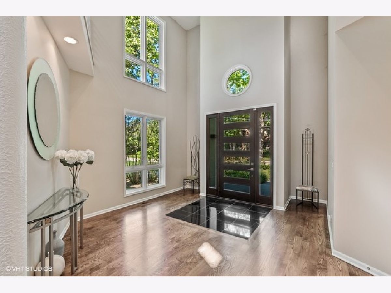
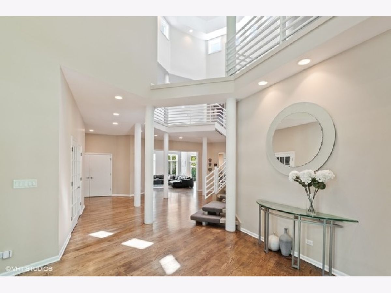
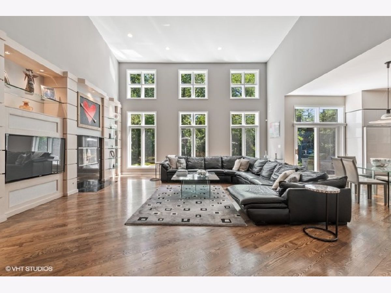
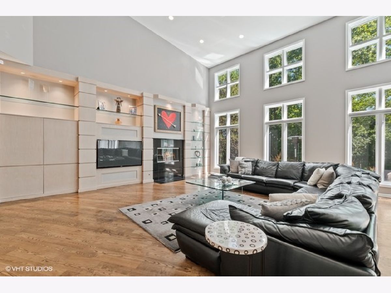
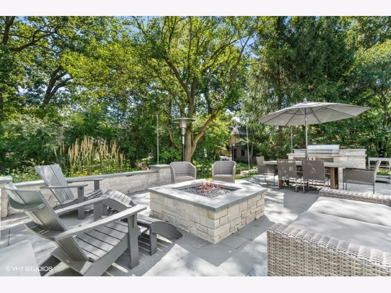
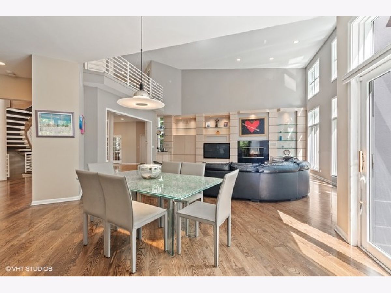
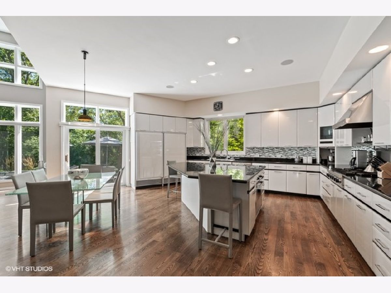
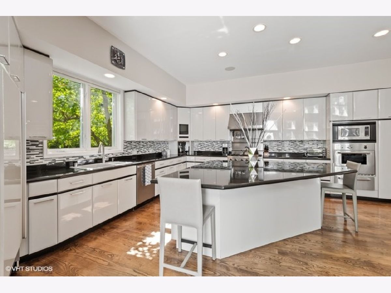
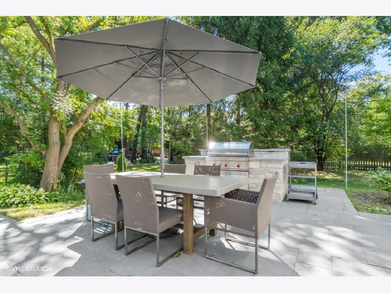
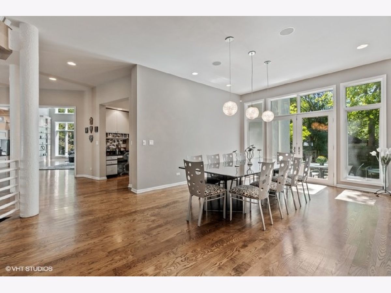
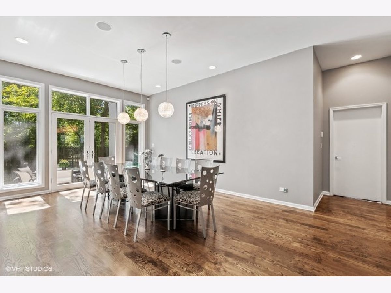
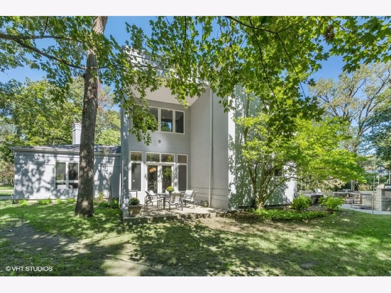
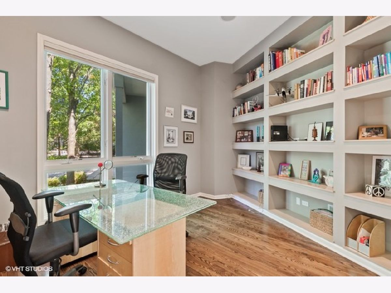
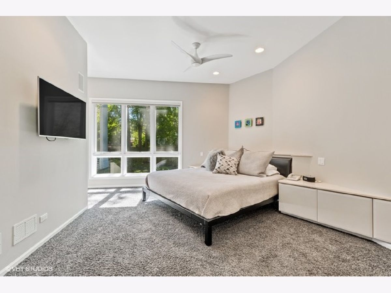
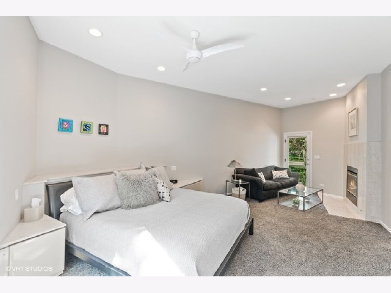
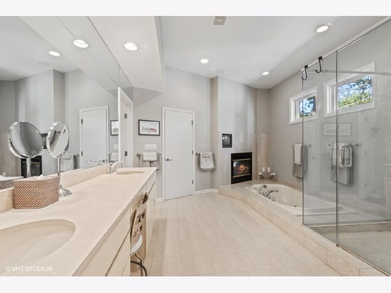
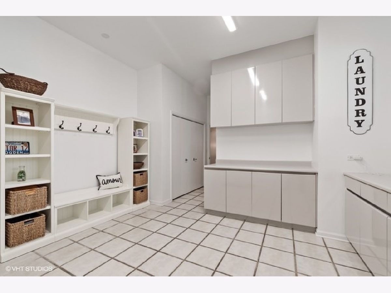
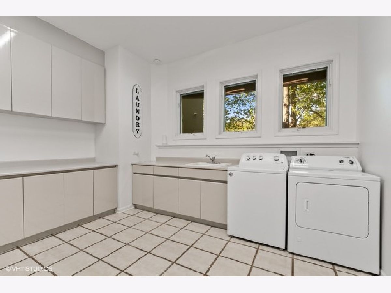
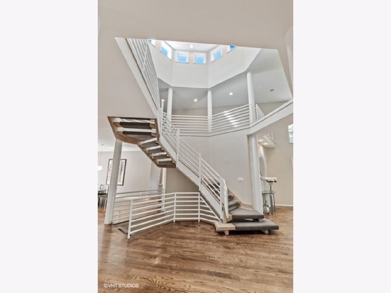
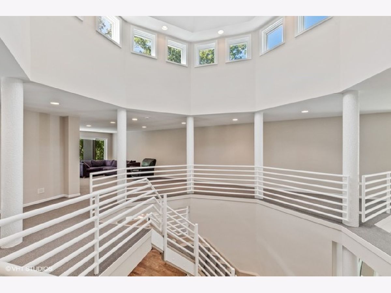
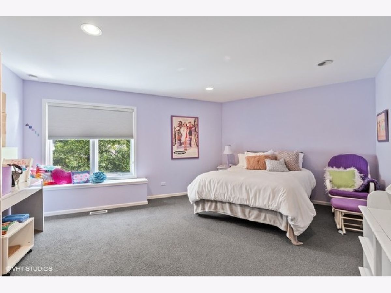
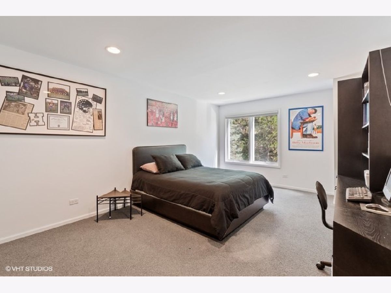
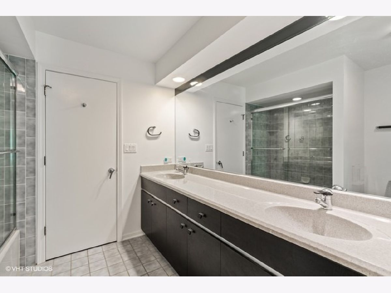
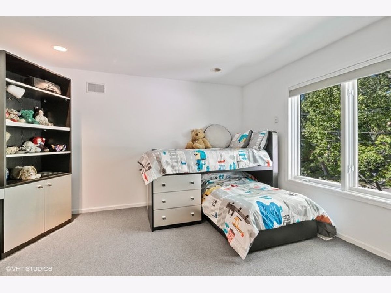
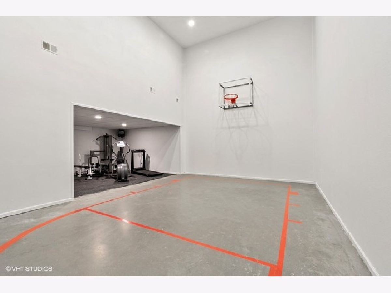
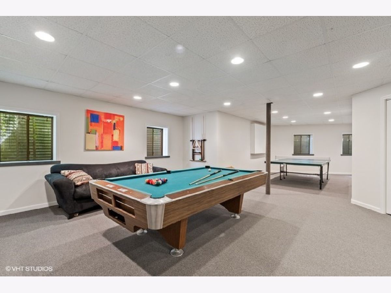
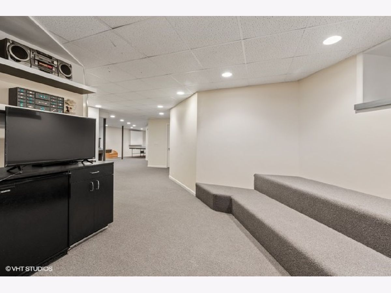
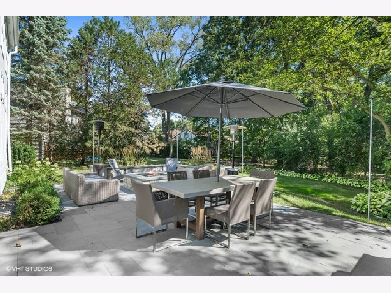
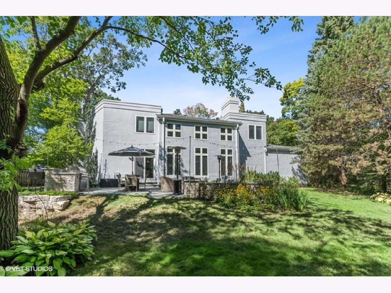
Room Specifics
Total Bedrooms: 4
Bedrooms Above Ground: 4
Bedrooms Below Ground: 0
Dimensions: —
Floor Type: Carpet
Dimensions: —
Floor Type: Carpet
Dimensions: —
Floor Type: Carpet
Full Bathrooms: 5
Bathroom Amenities: Whirlpool,Double Sink
Bathroom in Basement: 1
Rooms: Loft,Office
Basement Description: Finished,Crawl
Other Specifics
| 2 | |
| Concrete Perimeter | |
| Concrete | |
| Patio, Porch | |
| Irregular Lot,Landscaped,Wooded | |
| 93 X 111 X140 X 133 | |
| Pull Down Stair,Unfinished | |
| Full | |
| Vaulted/Cathedral Ceilings, Hardwood Floors, First Floor Bedroom, First Floor Laundry | |
| Range, Microwave, Dishwasher, Refrigerator, High End Refrigerator, Freezer, Washer, Dryer, Disposal, Wine Refrigerator | |
| Not in DB | |
| — | |
| — | |
| — | |
| Double Sided, Attached Fireplace Doors/Screen, Gas Log, Gas Starter |
Tax History
| Year | Property Taxes |
|---|---|
| 2020 | $23,711 |
Contact Agent
Nearby Similar Homes
Nearby Sold Comparables
Contact Agent
Listing Provided By
@properties

