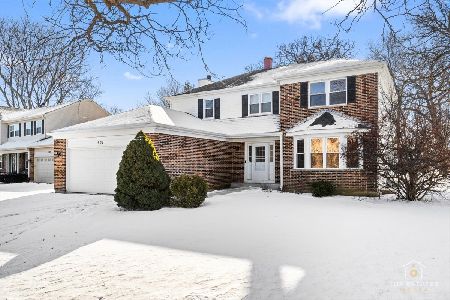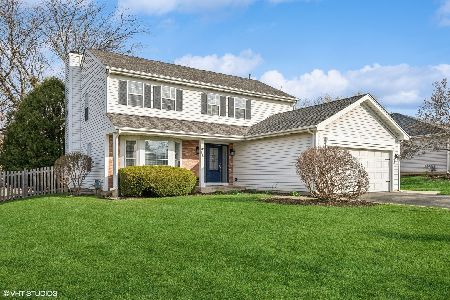1178 Donegal Lane, Barrington, Illinois 60010
$387,000
|
Sold
|
|
| Status: | Closed |
| Sqft: | 1,990 |
| Cost/Sqft: | $201 |
| Beds: | 4 |
| Baths: | 3 |
| Year Built: | 1989 |
| Property Taxes: | $9,262 |
| Days On Market: | 1980 |
| Lot Size: | 0,23 |
Description
Barrington address with Lake Zurich Schools! Highly sought after Braemar neighborhood boasts its own baseball field & park, close to shopping, restaurants, elementary & middle schools! Just under 2000 sq ft of living space plus 995 in the finished basement (2012) for tons of additional kid or adult play. Kitchen updates include: granite, backsplash, cabinets, fixtures & stainless steel appliances (2012) and eating area has slider (new 2012) to back yard & opens to family room where you can enjoy your wood burning fireplace. Glass French doors to living room. Beautiful hardwood floors throughout the main level - new 2012, including the updated half bath (2012). Newer light fixtures, ceiling fans and 6 panel doors. Washer /Dryer new 2020. Furnace & AC 2014. Deck new 2020. New front door 2012. Garage door new 2019. Windows,siding & gutters new 2018. Roof 2000. Walk to Cuba Marsh & Vehe Farm. Easy access to Rt. 53, 59 & 12. Minutes from the Barrington Metra Station.
Property Specifics
| Single Family | |
| — | |
| Colonial | |
| 1989 | |
| Full | |
| — | |
| No | |
| 0.23 |
| Lake | |
| Braemar | |
| 0 / Not Applicable | |
| None | |
| Public | |
| Public Sewer | |
| 10826035 | |
| 14302050080000 |
Nearby Schools
| NAME: | DISTRICT: | DISTANCE: | |
|---|---|---|---|
|
Grade School
Isaac Fox Elementary School |
95 | — | |
|
Middle School
Lake Zurich Middle - S Campus |
95 | Not in DB | |
|
High School
Lake Zurich High School |
95 | Not in DB | |
Property History
| DATE: | EVENT: | PRICE: | SOURCE: |
|---|---|---|---|
| 13 Oct, 2020 | Sold | $387,000 | MRED MLS |
| 7 Sep, 2020 | Under contract | $399,900 | MRED MLS |
| 21 Aug, 2020 | Listed for sale | $399,900 | MRED MLS |
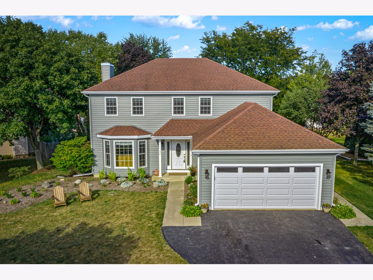
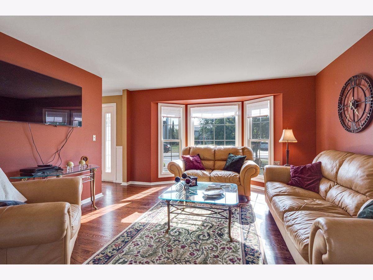
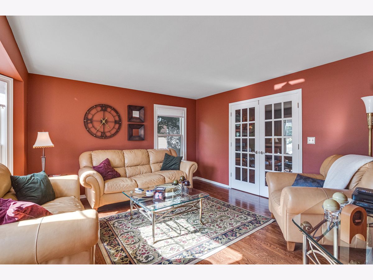
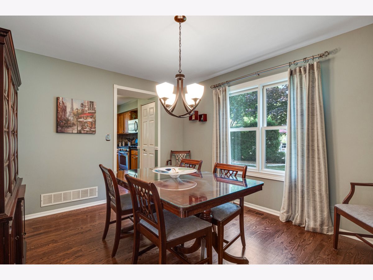
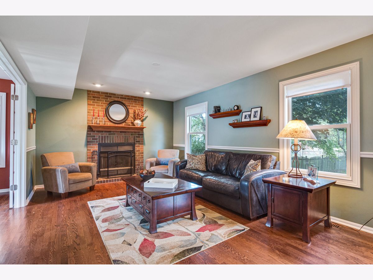
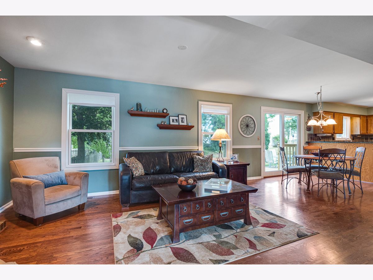
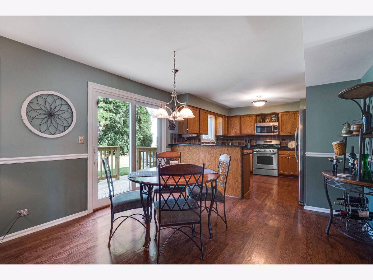
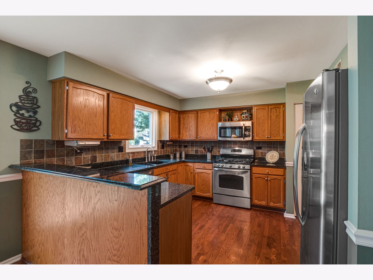
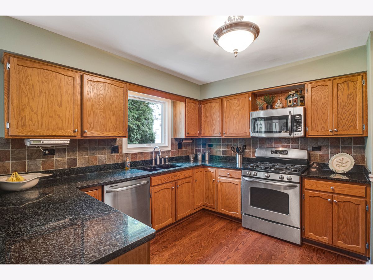
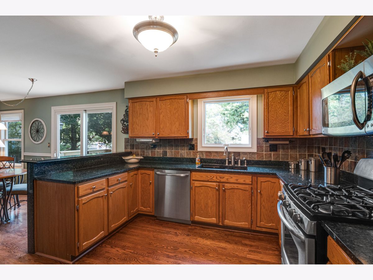
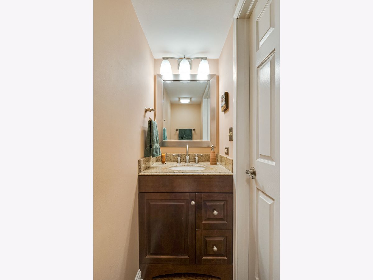
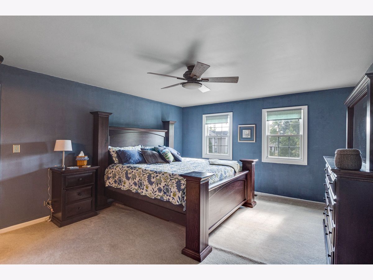
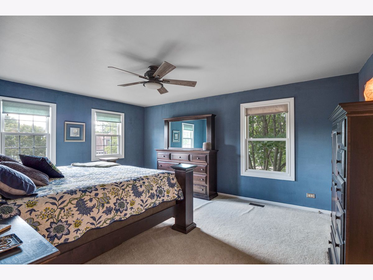
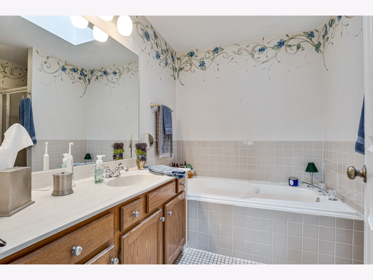
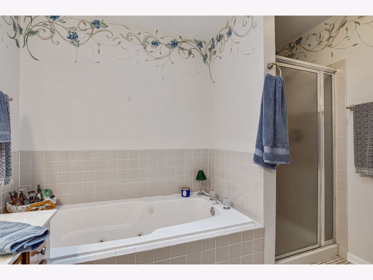
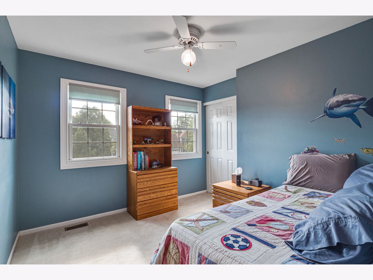
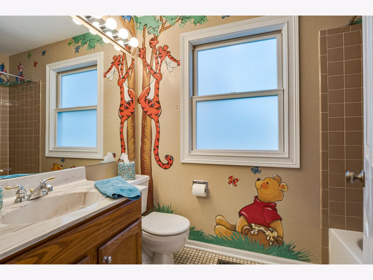
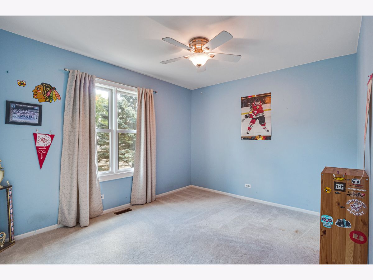
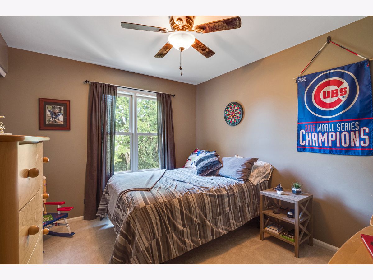
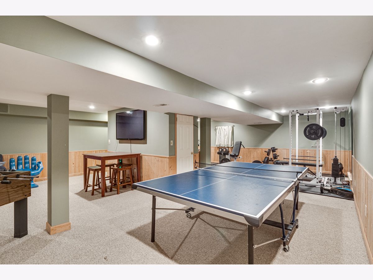
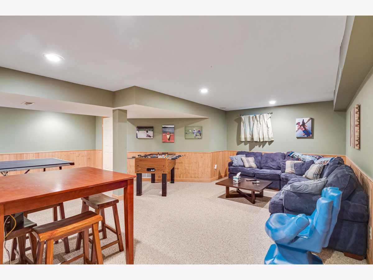
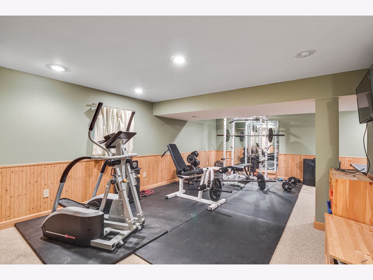
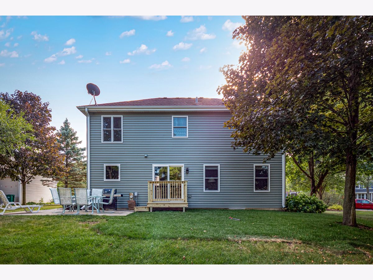
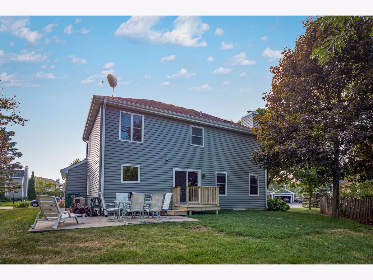
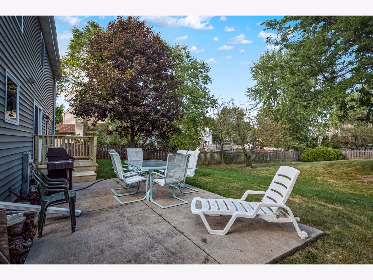
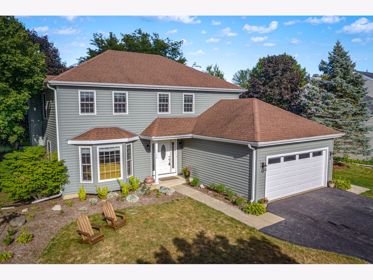
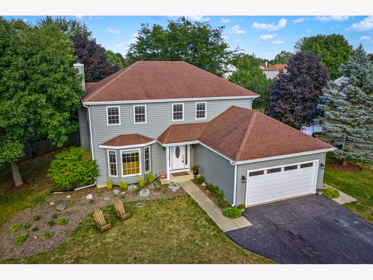
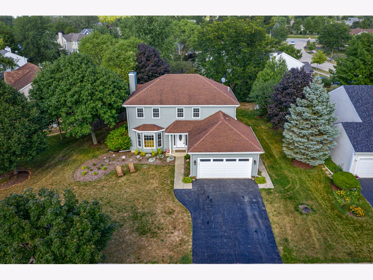
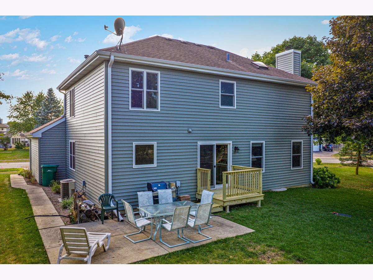
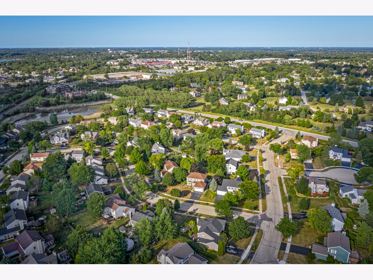
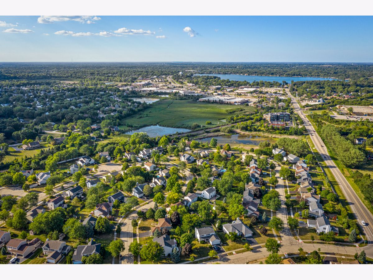
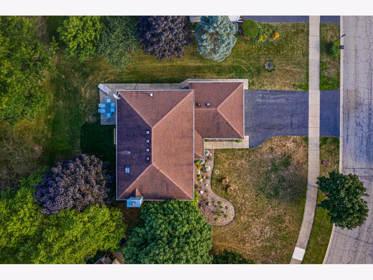
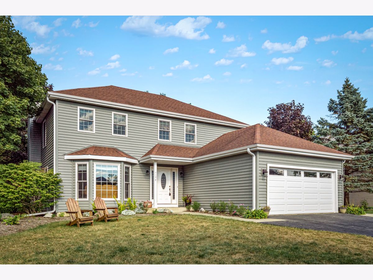
Room Specifics
Total Bedrooms: 4
Bedrooms Above Ground: 4
Bedrooms Below Ground: 0
Dimensions: —
Floor Type: Carpet
Dimensions: —
Floor Type: Carpet
Dimensions: —
Floor Type: Carpet
Full Bathrooms: 3
Bathroom Amenities: Whirlpool,Separate Shower
Bathroom in Basement: 0
Rooms: Eating Area,Recreation Room,Exercise Room
Basement Description: Finished
Other Specifics
| 2 | |
| Concrete Perimeter | |
| Asphalt | |
| Deck, Patio, Porch | |
| — | |
| 10167 | |
| Pull Down Stair | |
| Full | |
| Skylight(s), Hardwood Floors, Second Floor Laundry, Walk-In Closet(s) | |
| Range, Microwave, Dishwasher, Refrigerator, Washer, Dryer, Disposal, Stainless Steel Appliance(s) | |
| Not in DB | |
| Park, Curbs, Sidewalks, Street Paved | |
| — | |
| — | |
| Wood Burning |
Tax History
| Year | Property Taxes |
|---|---|
| 2020 | $9,262 |
Contact Agent
Nearby Similar Homes
Nearby Sold Comparables
Contact Agent
Listing Provided By
Home Sweet Home Ryan Realty

