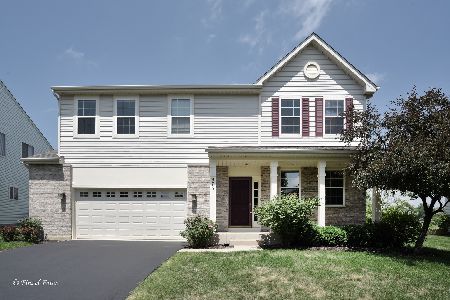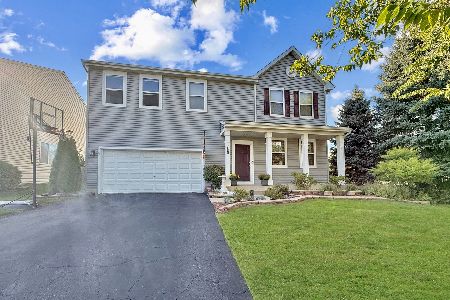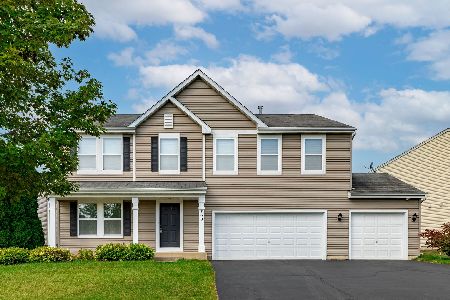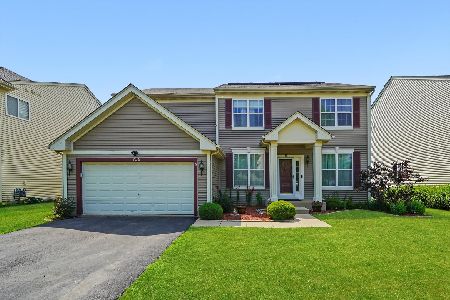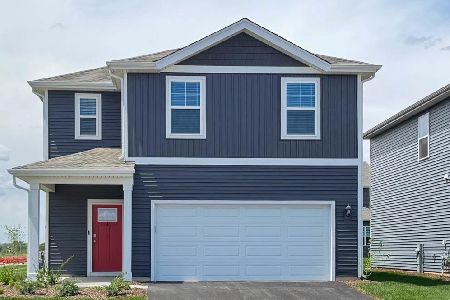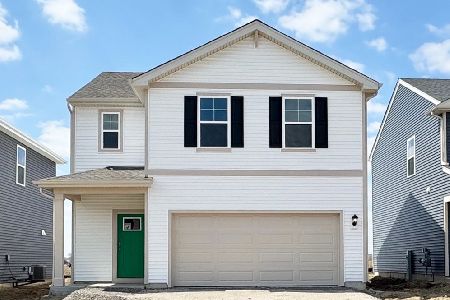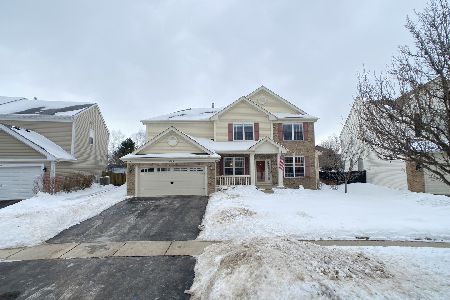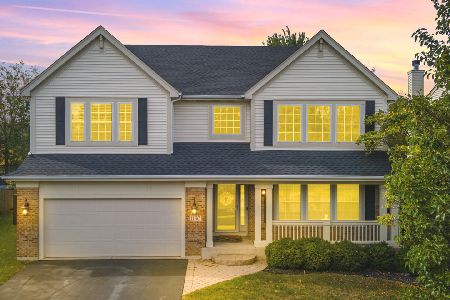1178 Larkspur Court, Pingree Grove, Illinois 60140
$335,000
|
Sold
|
|
| Status: | Closed |
| Sqft: | 3,300 |
| Cost/Sqft: | $103 |
| Beds: | 4 |
| Baths: | 4 |
| Year Built: | 2006 |
| Property Taxes: | $8,023 |
| Days On Market: | 2286 |
| Lot Size: | 0,00 |
Description
Beautifully Remodeled Home with Exquisite Wainscoting & Coffered Appointments Througout~Custom Showroom Kitchen Offers a Chef's Kitchen Complete w/KitchenAid Premium Major Appliance Package, & Custom Island for Dining~Open Floor Plan Boasts Large Eat in Area w/Sliding Glass Doors to a Completely Covered Outdoor Kitchen w/Extended Brick Paver Patio, 6ft Privacy Fence & Serene View of Premium Lot~Cathedral Ceiling & 2 Story Overlook into Large Family Rm w/Upgraded Fireplace & Perfect views of Private Backyard~Stately Foyer Features Tray Ceilings & Dual Entrance to Beautiful Formal Dining adorned in Coffered Ceiling & Wainscoting & Separate Sitting Rm which can be used as a Den/Office~Luxury Bathrooms~& So much more Space for Entertaining & Hosting to be Had in the Fully Finished Basement complete with a Media & Recreation Rm,Wetbar/Wine Cooler~Full Bathrm, & Bedrm/Hobby Rm which is perfect for visiting Family~Sought after District 300 & Charter Schools~Premium Clubhouse w/Pool~Near I90
Property Specifics
| Single Family | |
| — | |
| Contemporary | |
| 2006 | |
| Full | |
| — | |
| No | |
| — |
| Kane | |
| — | |
| 78 / Monthly | |
| Clubhouse,Exercise Facilities,Pool | |
| Public | |
| Public Sewer | |
| 10427353 | |
| 0228357005 |
Property History
| DATE: | EVENT: | PRICE: | SOURCE: |
|---|---|---|---|
| 23 Aug, 2019 | Sold | $335,000 | MRED MLS |
| 12 Jul, 2019 | Under contract | $339,900 | MRED MLS |
| — | Last price change | $349,900 | MRED MLS |
| 23 Jun, 2019 | Listed for sale | $349,900 | MRED MLS |
Room Specifics
Total Bedrooms: 5
Bedrooms Above Ground: 4
Bedrooms Below Ground: 1
Dimensions: —
Floor Type: Carpet
Dimensions: —
Floor Type: Carpet
Dimensions: —
Floor Type: Carpet
Dimensions: —
Floor Type: —
Full Bathrooms: 4
Bathroom Amenities: Separate Shower,Double Sink,Full Body Spray Shower,Soaking Tub
Bathroom in Basement: 1
Rooms: Bedroom 5,Eating Area,Recreation Room,Foyer
Basement Description: Finished
Other Specifics
| 2 | |
| Concrete Perimeter | |
| Asphalt | |
| Patio, Roof Deck, Stamped Concrete Patio | |
| Fenced Yard | |
| 8712 | |
| — | |
| Full | |
| Vaulted/Cathedral Ceilings, Bar-Wet, Hardwood Floors, In-Law Arrangement, First Floor Laundry, Walk-In Closet(s) | |
| Range, Microwave, Dishwasher, High End Refrigerator, Washer, Dryer, Disposal, Stainless Steel Appliance(s), Wine Refrigerator | |
| Not in DB | |
| Clubhouse, Pool, Sidewalks, Street Lights, Street Paved | |
| — | |
| — | |
| Gas Starter |
Tax History
| Year | Property Taxes |
|---|---|
| 2019 | $8,023 |
Contact Agent
Nearby Similar Homes
Nearby Sold Comparables
Contact Agent
Listing Provided By
Baird & Warner Real Estate - Algonquin

