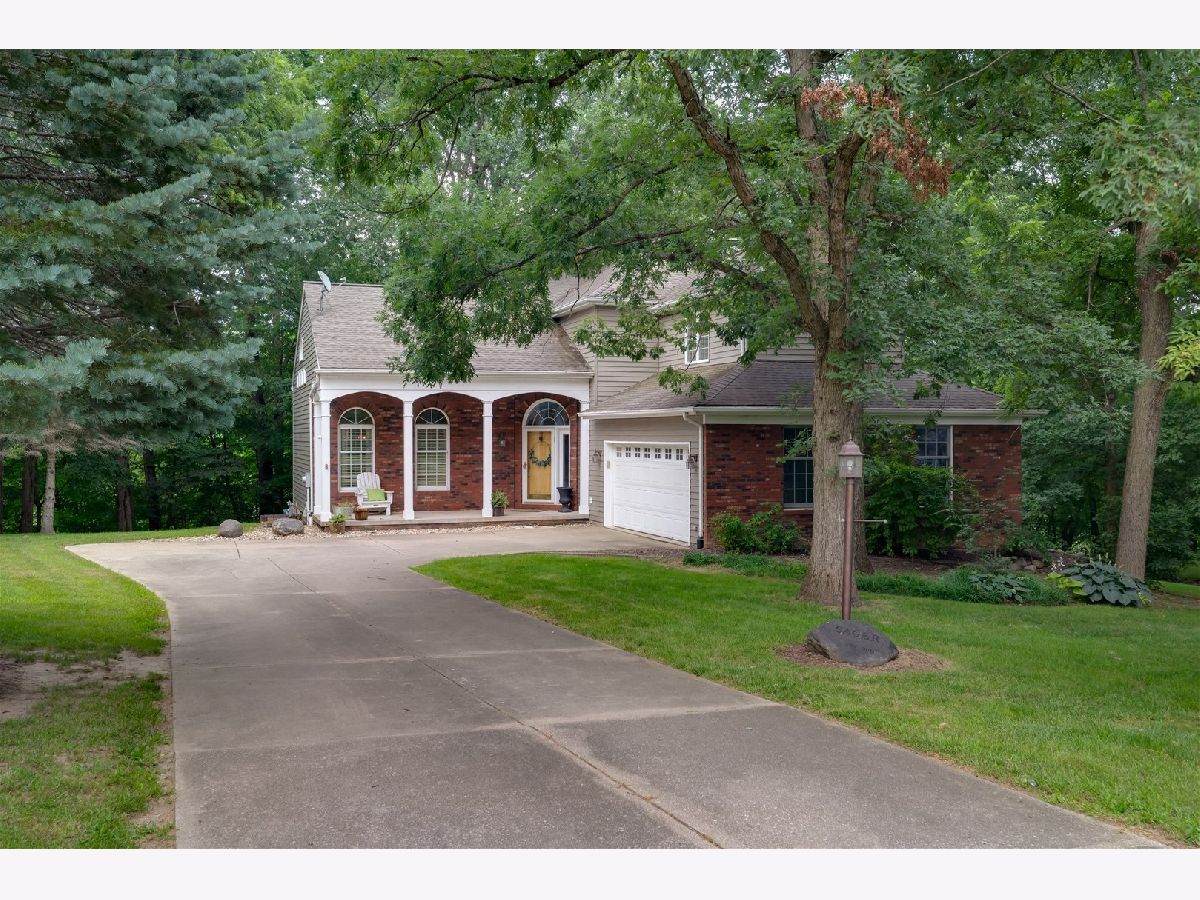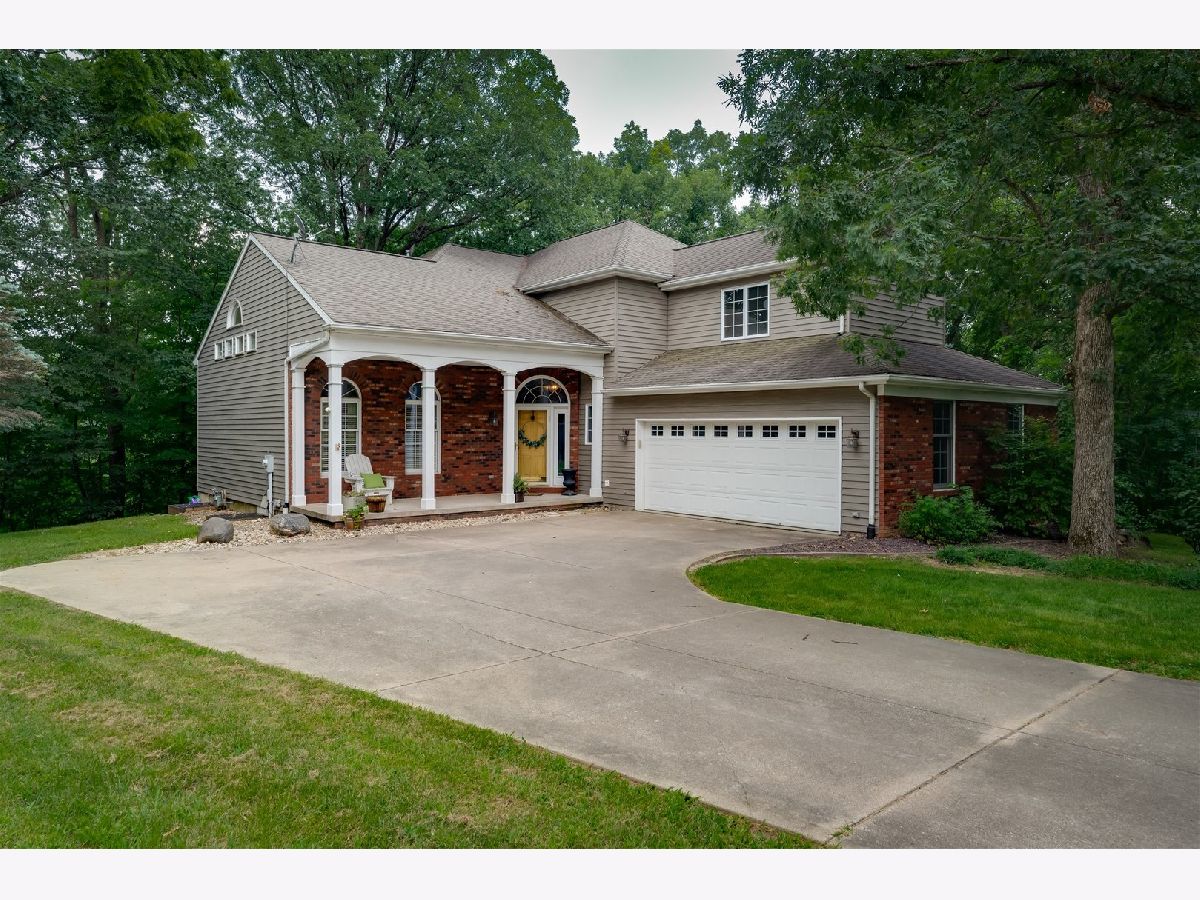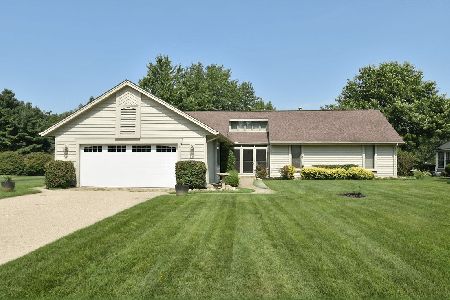1178 Rentsch Drive, East Peoria, Illinois 61611
$345,000
|
Sold
|
|
| Status: | Closed |
| Sqft: | 4,384 |
| Cost/Sqft: | $81 |
| Beds: | 5 |
| Baths: | 4 |
| Year Built: | 1989 |
| Property Taxes: | $7,034 |
| Days On Market: | 1678 |
| Lot Size: | 2,30 |
Description
Enjoy the serenity of this BEAUTIFUL Germantown Hills home, nestled into this amazing 2.3 Acre wooded lot. This 4,000+ square foot home boasts 5 large bedrooms, a main floor office that can be used as a guest room or 6th bedroom, 4 full baths, finished walk-out basement with a rec room and wet bar, surrounded by a massive entertaining deck and main level patio with electric set up for a hot tub! Open kitchen with 5 burner pro series stove, stainless steel appliances, granite counters, tile backsplash, and plenty of cabinet storage and prep space. Kitchen sink, eat-in area, and sliding backdoor all overlook beautiful wooded backyard. Vaulted ceiling in living/dining room with two sided wood burning fireplace. Main level laundry room. Stunning master bath with granite counter tops, tiled shower, double sink vanity, and jetted tub. Two of the upstairs bedrooms share a Jack & Jill bath. The walk-out basement includes plenty of entertaining space and the fourth full bathroom. Furnace '12; new furnace/ac zone in '11. (Has 2 furnaces and 2 ac. units). This AMAZING property is a MUST SEE!! Schedule your showing before it's gone!!
Property Specifics
| Single Family | |
| — | |
| Traditional | |
| 1989 | |
| Full,Walkout | |
| — | |
| No | |
| 2.3 |
| Woodford | |
| Not Applicable | |
| — / Not Applicable | |
| None | |
| Public | |
| Septic-Private | |
| 11171529 | |
| 0832103006 |
Nearby Schools
| NAME: | DISTRICT: | DISTANCE: | |
|---|---|---|---|
|
Grade School
Germantown Hills |
69 | — | |
|
Middle School
Germantown Hills |
69 | Not in DB | |
|
High School
Metamora |
122 | Not in DB | |
Property History
| DATE: | EVENT: | PRICE: | SOURCE: |
|---|---|---|---|
| 15 Sep, 2021 | Sold | $345,000 | MRED MLS |
| 14 Aug, 2021 | Under contract | $355,000 | MRED MLS |
| 28 Jul, 2021 | Listed for sale | $355,000 | MRED MLS |


Room Specifics
Total Bedrooms: 5
Bedrooms Above Ground: 5
Bedrooms Below Ground: 0
Dimensions: —
Floor Type: Carpet
Dimensions: —
Floor Type: Carpet
Dimensions: —
Floor Type: Wood Laminate
Dimensions: —
Floor Type: —
Full Bathrooms: 4
Bathroom Amenities: Whirlpool,Separate Shower,Double Sink,Soaking Tub
Bathroom in Basement: 1
Rooms: Office,Great Room,Recreation Room,Bedroom 5
Basement Description: Partially Finished
Other Specifics
| 2 | |
| — | |
| Concrete | |
| Deck, Patio, Porch, Fire Pit | |
| — | |
| 60X300X226.9X281.7X529.9 | |
| — | |
| Full | |
| Vaulted/Cathedral Ceilings, Bar-Wet, First Floor Bedroom, First Floor Laundry, First Floor Full Bath, Built-in Features, Walk-In Closet(s), Some Carpeting, Granite Counters | |
| Range, Dishwasher, Refrigerator, Washer, Dryer, Range Hood | |
| Not in DB | |
| — | |
| — | |
| — | |
| Wood Burning, Free Standing |
Tax History
| Year | Property Taxes |
|---|---|
| 2021 | $7,034 |
Contact Agent
Nearby Similar Homes
Nearby Sold Comparables
Contact Agent
Listing Provided By
RE/MAX Rising




