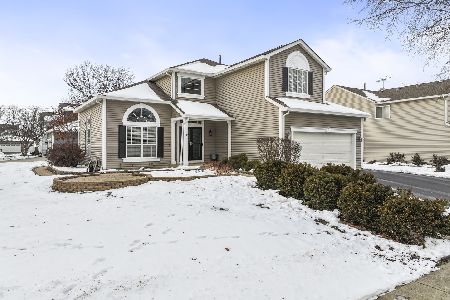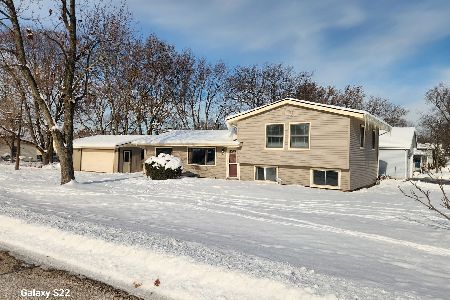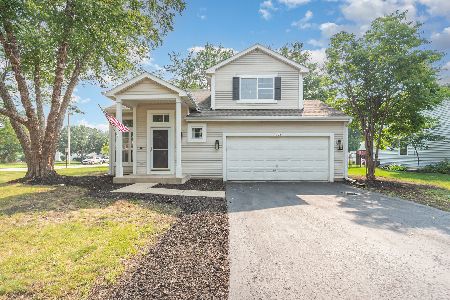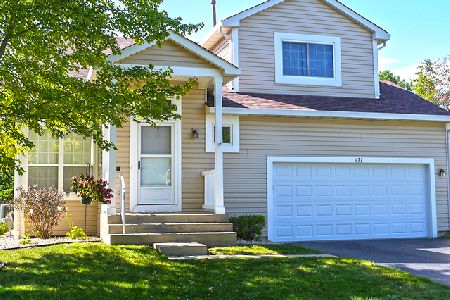1178 Starwood Pass, Lake In The Hills, Illinois 60156
$253,000
|
Sold
|
|
| Status: | Closed |
| Sqft: | 1,794 |
| Cost/Sqft: | $143 |
| Beds: | 4 |
| Baths: | 3 |
| Year Built: | 1993 |
| Property Taxes: | $7,315 |
| Days On Market: | 2571 |
| Lot Size: | 0,24 |
Description
Ring in 2019 with this stunner in Crystal Lake School System. This beautiful home sits on a corner lot in Fabulous Big Sky Subdivision; close to schools, shopping, restaurants, the tollway, and parks. So much new in 2018 including vinyl siding, roof, gutters, garage door and opener with wifi capablity, new glass in a majority of the windows, and the interior has been painted. New in 2017; front and rear door, ceiling fans in all bedrooms, new sump pump w/battery back up, and a Nest thermostat. Furnace, sliding glass door, kitchen appliances, flooring, new backsplash and countertops all new in 2015. Nothing but move in. The versatile first floor will give you many options depending on your lifestyle with flexible space in the family room with fireplace (currently used as dining room) and front room. Fenced yard and deck to enjoy throughout the seasons.
Property Specifics
| Single Family | |
| — | |
| Traditional | |
| 1993 | |
| Full | |
| ROSE WREATH | |
| No | |
| 0.24 |
| Mc Henry | |
| Big Sky | |
| 0 / Not Applicable | |
| None | |
| Public | |
| Public Sewer | |
| 10165327 | |
| 1919403022 |
Nearby Schools
| NAME: | DISTRICT: | DISTANCE: | |
|---|---|---|---|
|
Grade School
Indian Prairie Elementary School |
47 | — | |
|
Middle School
Richard F Bernotas Middle School |
47 | Not in DB | |
|
High School
Crystal Lake South High School |
155 | Not in DB | |
Property History
| DATE: | EVENT: | PRICE: | SOURCE: |
|---|---|---|---|
| 29 Jul, 2015 | Sold | $210,000 | MRED MLS |
| 6 Jun, 2015 | Under contract | $209,000 | MRED MLS |
| — | Last price change | $223,900 | MRED MLS |
| 27 Apr, 2015 | Listed for sale | $223,900 | MRED MLS |
| 8 Mar, 2019 | Sold | $253,000 | MRED MLS |
| 20 Jan, 2019 | Under contract | $256,000 | MRED MLS |
| 4 Jan, 2019 | Listed for sale | $256,000 | MRED MLS |
Room Specifics
Total Bedrooms: 4
Bedrooms Above Ground: 4
Bedrooms Below Ground: 0
Dimensions: —
Floor Type: Carpet
Dimensions: —
Floor Type: Carpet
Dimensions: —
Floor Type: Carpet
Full Bathrooms: 3
Bathroom Amenities: Whirlpool,Double Sink
Bathroom in Basement: 0
Rooms: No additional rooms
Basement Description: Unfinished
Other Specifics
| 2 | |
| — | |
| Asphalt | |
| Deck | |
| Corner Lot,Fenced Yard | |
| 86 X 120 | |
| — | |
| Full | |
| Vaulted/Cathedral Ceilings, First Floor Laundry, Walk-In Closet(s) | |
| Range, Microwave, Dishwasher, Refrigerator, Disposal | |
| Not in DB | |
| Sidewalks, Street Lights | |
| — | |
| — | |
| Wood Burning |
Tax History
| Year | Property Taxes |
|---|---|
| 2015 | $7,029 |
| 2019 | $7,315 |
Contact Agent
Nearby Similar Homes
Nearby Sold Comparables
Contact Agent
Listing Provided By
Flatland Homes, LTD










