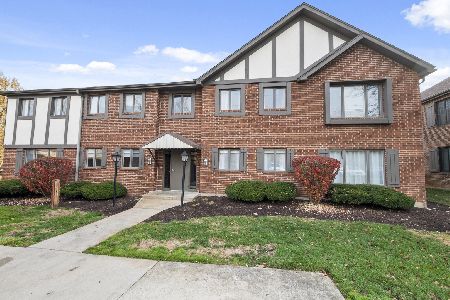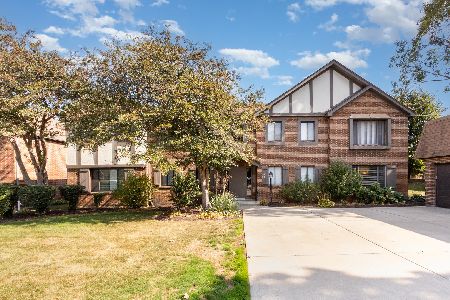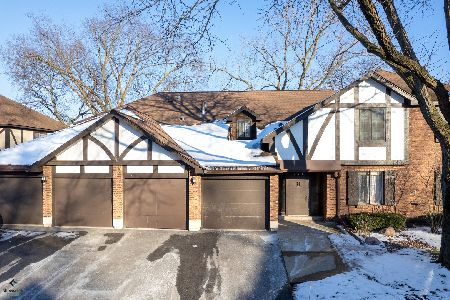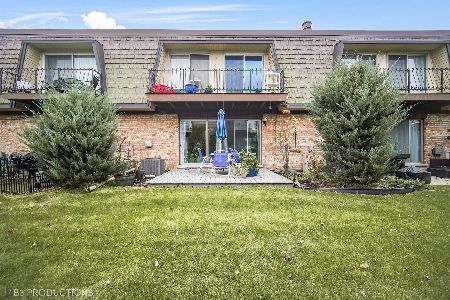11784 Seagull Lane, Palos Heights, Illinois 60463
$325,000
|
Sold
|
|
| Status: | Closed |
| Sqft: | 2,202 |
| Cost/Sqft: | $136 |
| Beds: | 3 |
| Baths: | 3 |
| Year Built: | 1993 |
| Property Taxes: | $4,091 |
| Days On Market: | 1744 |
| Lot Size: | 0,00 |
Description
GREAT PRICE for this BEAUTIFUL 3 BDRM, 2.5 BATH 2-STORY TOWNHOME W/FULL BSMT in beautiful PALOS POINT!! Step inside to a spacious LR w/VAULTED CEILINGS adjoining the formal DR. Nice big eat-in kitchen w/WHITE CABINETS, NEWER BACKSPLASH & GRANITE C-TOPS open to the COZY FAM ROOM w/marble-surround FIREPLACE. The KIT and FAM RM have beautiful NEWER HARDWOOD FLRS. PATIO DR OFF THE KITCHEN TO THE LOVELY PATIO. UPSTAIRS are 3 BIG bdrms + a LOFT AND 2 BATHS. The SPACIOUS MASTER BDRM W/MASTER BATH (jacuzzi+sep shower) and a 4x9 WALK-IN CLOSET + 2 ADDL CLOSETS. There's even a BALCONY OFF THE MASTER BDRM. Convenient MAIN FLR LAUNDRY & powder room. Nice BIG 34X40 BASEMENT to finish if you choose to. The unit is FRESHLY PAINTED throughout. NEWER ROOF (approx 3 years), BRAND NEW GUTTERS (2021) & FRESHLY PAINTED EXTERIOR (2020). FURNACE & C/A APPROX 11 YRS and serviced routinely. NEW sump pump (2019) & ejector pump (2017). GREAT LOCATION W/WALKING and BIKE TRAILS, THE METRA & SHOPS NEARBY. This townhome is METICULOUSLY KEPT BY THE ORIG OWNER & IT SHOWS!!!! A NICE UNIT IN A VERY NICE AREA!!!
Property Specifics
| Condos/Townhomes | |
| 2 | |
| — | |
| 1993 | |
| Full | |
| GREYCLIF | |
| No | |
| — |
| Cook | |
| Palos Point | |
| 270 / Monthly | |
| Insurance,Exterior Maintenance,Lawn Care,Scavenger,Snow Removal | |
| Lake Michigan | |
| Public Sewer | |
| 11055782 | |
| 23243002520000 |
Nearby Schools
| NAME: | DISTRICT: | DISTANCE: | |
|---|---|---|---|
|
High School
Amos Alonzo Stagg High School |
230 | Not in DB | |
Property History
| DATE: | EVENT: | PRICE: | SOURCE: |
|---|---|---|---|
| 28 May, 2021 | Sold | $325,000 | MRED MLS |
| 17 Apr, 2021 | Under contract | $299,700 | MRED MLS |
| 16 Apr, 2021 | Listed for sale | $299,700 | MRED MLS |
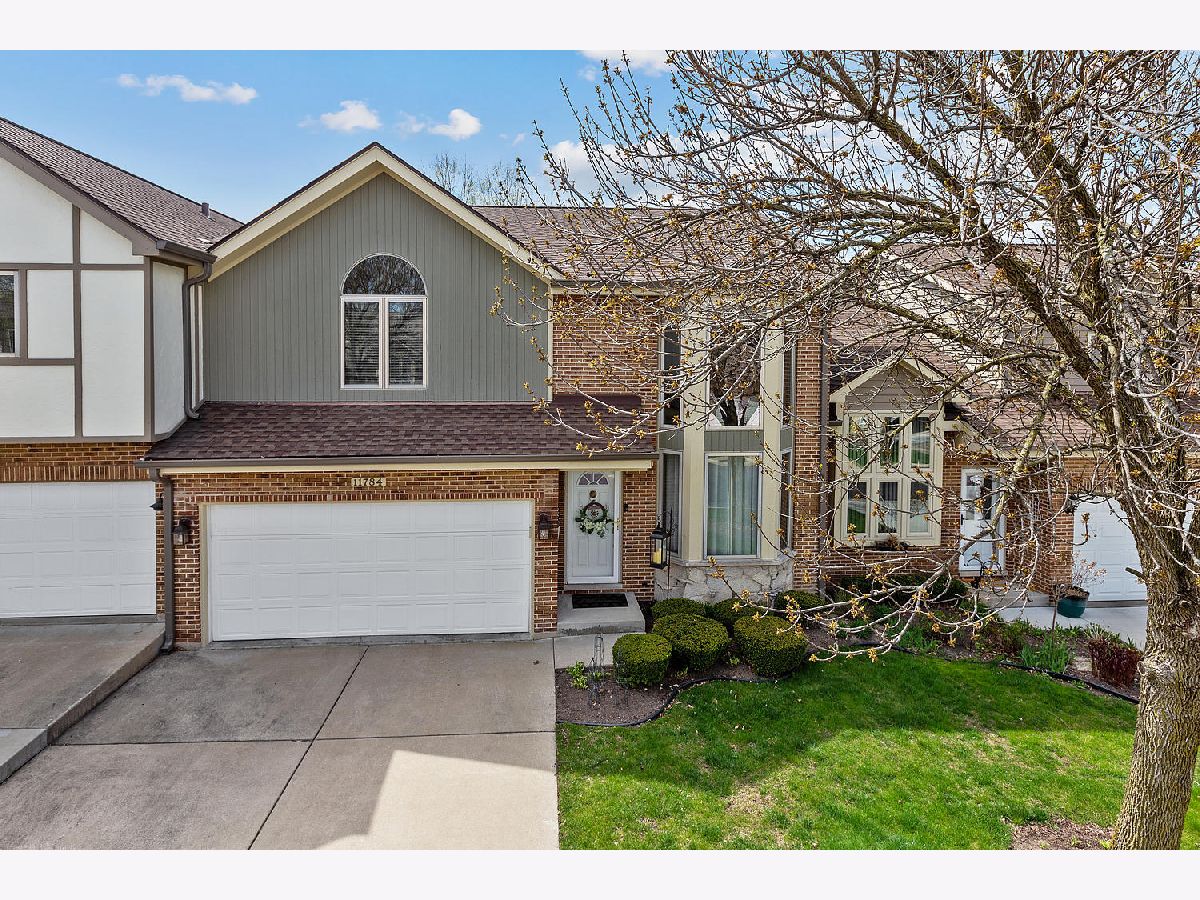



















Room Specifics
Total Bedrooms: 3
Bedrooms Above Ground: 3
Bedrooms Below Ground: 0
Dimensions: —
Floor Type: Carpet
Dimensions: —
Floor Type: Carpet
Full Bathrooms: 3
Bathroom Amenities: Whirlpool,Separate Shower
Bathroom in Basement: 0
Rooms: Foyer,Walk In Closet,Other Room
Basement Description: Unfinished
Other Specifics
| 2.5 | |
| — | |
| Concrete | |
| Patio | |
| Landscaped | |
| 30X70 | |
| — | |
| Full | |
| Vaulted/Cathedral Ceilings, Hardwood Floors, First Floor Laundry, Laundry Hook-Up in Unit, Storage, Walk-In Closet(s) | |
| Range, Dishwasher, Refrigerator, Washer, Dryer, Electric Cooktop | |
| Not in DB | |
| — | |
| — | |
| — | |
| Gas Starter |
Tax History
| Year | Property Taxes |
|---|---|
| 2021 | $4,091 |
Contact Agent
Nearby Similar Homes
Nearby Sold Comparables
Contact Agent
Listing Provided By
RE/MAX Synergy

