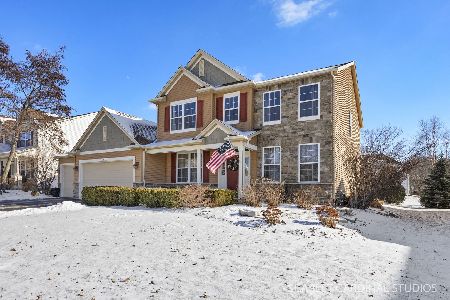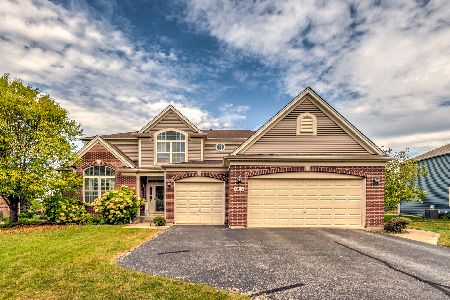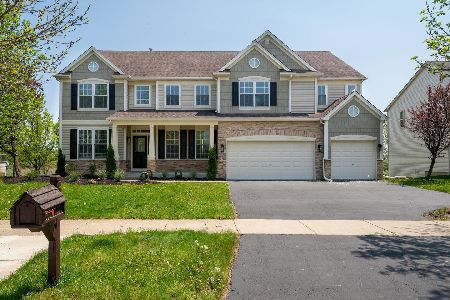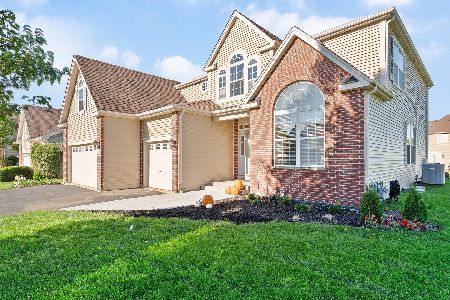1179 Dorr Drive, Sugar Grove, Illinois 60554
$339,500
|
Sold
|
|
| Status: | Closed |
| Sqft: | 2,872 |
| Cost/Sqft: | $118 |
| Beds: | 4 |
| Baths: | 4 |
| Year Built: | 2003 |
| Property Taxes: | $10,039 |
| Days On Market: | 2300 |
| Lot Size: | 0,25 |
Description
Start the year off right in this home!!! This beautiful ALL BRICK front home's impressive exterior is complimented with sharp curb appeal. Nestled in the quiet & desirable Walnut Woods subdivision- Kaneland 302 schools. Welcome your guests into the 2-story foyer with separate LR & DR. Gleaming HARDWOOD FLOORS throughout! The fully appointed kitchen features 42" cherry cabinets, newer S/S appliances, QUARTZ ISLAND, & Eat-In area. The family Room is adjacent to the kitchen. The BUTLER'S PANTRY, MUD ROOM/Utility Room (with gas dryer hook-up), DEN/OFFICE, and 1/2 bath check ALL your "MAIN LEVEL DESIRES" boxes! 4 LARGE bedrooms upstairs include a MASTER SUITE with FRENCH DOORS, Vaulted Ceiling, Sitting Area, and Large Bathroom, with private water closet! The master CUSTOM CLOSET is FABULOUS! The 3 additional bedrooms each feature custom closet organizers & share a bathroom with dual sinks & new GRANITE counters! The FULL FINISHED WALKOUT Basement will check the "My Dream Basement" box! Enjoy a FULL 2nd KITCHEN with all appliances & trash compactor! New carpet in HUGE Rec Room, dream Laundry Area, FULL bathroom, & STORAGE GALORE! Step outside into your serene backyard with 2 story deck including a curly SLIDE for children! The Professionally landscaped & METICULOUSLY maintained yard overlook a private path & no backyard neighbors! 3 Car Garage has epoxy flooring, workbench, pull down stairs to insulated attic with floors and shelving. **UV Film on windows, Newer ROOF(4 yrs)** Start the new decade in this WELL MAINTANED, STATELY home! AGENTS AND/OR PROSPECTIVE BUYERS EXPOSED TO COVID 19 OR WITH A COUGH OR FEVER ARE NOT TO ENTER THE HOME UNTIL THEY RECEIVE MEDICAL CLEARANCE.
Property Specifics
| Single Family | |
| — | |
| Traditional | |
| 2003 | |
| Full,Walkout | |
| — | |
| No | |
| 0.25 |
| Kane | |
| Walnut Woods | |
| 257 / Annual | |
| Other | |
| Public | |
| Public Sewer | |
| 10545507 | |
| 1411177002 |
Nearby Schools
| NAME: | DISTRICT: | DISTANCE: | |
|---|---|---|---|
|
Grade School
John Shields Elementary School |
302 | — | |
|
Middle School
Harter Middle School |
302 | Not in DB | |
|
High School
Kaneland High School |
302 | Not in DB | |
Property History
| DATE: | EVENT: | PRICE: | SOURCE: |
|---|---|---|---|
| 4 Jan, 2008 | Sold | $390,000 | MRED MLS |
| 19 Nov, 2007 | Under contract | $399,990 | MRED MLS |
| 10 Nov, 2007 | Listed for sale | $399,990 | MRED MLS |
| 5 Jun, 2020 | Sold | $339,500 | MRED MLS |
| 23 Mar, 2020 | Under contract | $339,500 | MRED MLS |
| — | Last price change | $340,000 | MRED MLS |
| 17 Oct, 2019 | Listed for sale | $350,000 | MRED MLS |
Room Specifics
Total Bedrooms: 4
Bedrooms Above Ground: 4
Bedrooms Below Ground: 0
Dimensions: —
Floor Type: Carpet
Dimensions: —
Floor Type: —
Dimensions: —
Floor Type: —
Full Bathrooms: 4
Bathroom Amenities: Double Sink,Soaking Tub
Bathroom in Basement: 1
Rooms: Den,Recreation Room,Kitchen
Basement Description: Finished
Other Specifics
| 3 | |
| — | |
| Concrete | |
| — | |
| — | |
| 86 X 125 | |
| Finished,Pull Down Stair | |
| Full | |
| Vaulted/Cathedral Ceilings, Hardwood Floors, In-Law Arrangement, First Floor Laundry, Walk-In Closet(s) | |
| Double Oven, Range, Microwave, Dishwasher, Refrigerator, Washer, Dryer, Disposal, Trash Compactor, Stainless Steel Appliance(s), Water Softener Owned | |
| Not in DB | |
| — | |
| — | |
| — | |
| — |
Tax History
| Year | Property Taxes |
|---|---|
| 2008 | $8,257 |
| 2020 | $10,039 |
Contact Agent
Nearby Similar Homes
Nearby Sold Comparables
Contact Agent
Listing Provided By
Keller Williams Infinity








