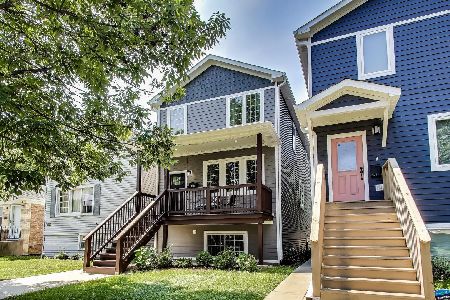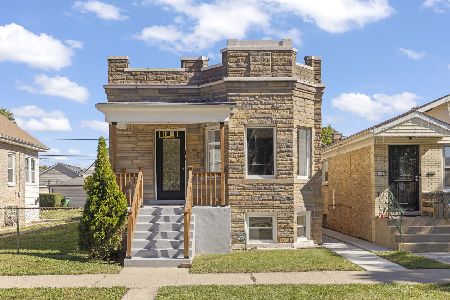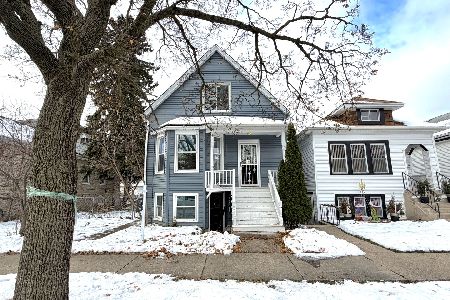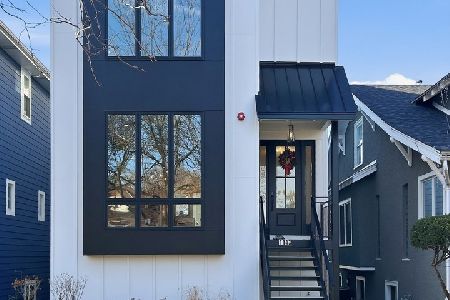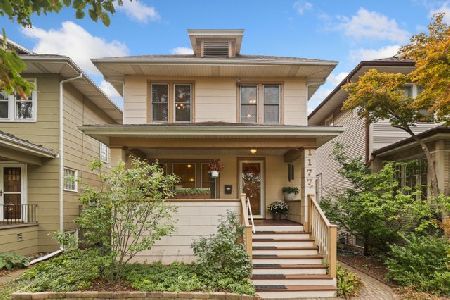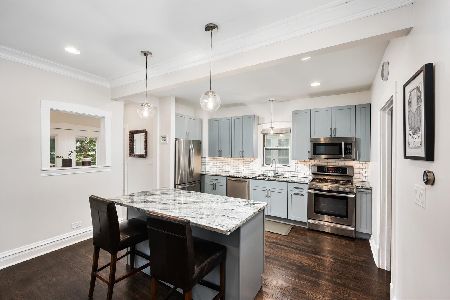1179 Euclid Avenue, Oak Park, Illinois 60304
$375,000
|
Sold
|
|
| Status: | Closed |
| Sqft: | 1,369 |
| Cost/Sqft: | $274 |
| Beds: | 3 |
| Baths: | 1 |
| Year Built: | 1914 |
| Property Taxes: | $11,640 |
| Days On Market: | 2489 |
| Lot Size: | 0,08 |
Description
This light & bright home has had many recent updates & features an open-concept 1st floor layout. Well-designed kitchen has plenty of cabinet space & snack bar. Finished basement is great as a playroom or a teen haven. Recent improvements incl refinished hardwood floors, fresh paint in contemporary, neutral colors, carpet in family room & so much more. Home has a history of long-time owners who have loved it and raised their families here. Be only the 3rd owner of this home and enjoy all that this location offers - walking distance to the Blue Line & Lincoln School; beautiful Euclid Square Park is right across the street (2.8 acre park was completely redesigned & landscaped in 2017 and equipped with playground with rubber surfacing, , tennis/pickleball courts, walking paths; & baseball diamond); steps to the vibrant Roosevelt Road corridor with its excellent restaurants & renowned music venues; fun & friendly neighbors up & down the block. Nothing left to do but move in, unpack & enjoy
Property Specifics
| Single Family | |
| — | |
| American 4-Sq. | |
| 1914 | |
| Full | |
| — | |
| No | |
| 0.08 |
| Cook | |
| — | |
| 0 / Not Applicable | |
| None | |
| Lake Michigan | |
| Public Sewer, Sewer-Storm | |
| 10323917 | |
| 16184220230000 |
Nearby Schools
| NAME: | DISTRICT: | DISTANCE: | |
|---|---|---|---|
|
Grade School
Abraham Lincoln Elementary Schoo |
97 | — | |
|
Middle School
Gwendolyn Brooks Middle School |
97 | Not in DB | |
|
High School
Oak Park & River Forest High Sch |
200 | Not in DB | |
Property History
| DATE: | EVENT: | PRICE: | SOURCE: |
|---|---|---|---|
| 26 Apr, 2019 | Sold | $375,000 | MRED MLS |
| 1 Apr, 2019 | Under contract | $375,000 | MRED MLS |
| 28 Mar, 2019 | Listed for sale | $375,000 | MRED MLS |
Room Specifics
Total Bedrooms: 3
Bedrooms Above Ground: 3
Bedrooms Below Ground: 0
Dimensions: —
Floor Type: Hardwood
Dimensions: —
Floor Type: Hardwood
Full Bathrooms: 1
Bathroom Amenities: —
Bathroom in Basement: 0
Rooms: Tandem Room
Basement Description: Partially Finished
Other Specifics
| 2 | |
| Concrete Perimeter | |
| — | |
| Deck, Porch | |
| — | |
| 29 X 123 | |
| — | |
| None | |
| Hardwood Floors | |
| Range, Microwave, Dishwasher, Refrigerator, Washer, Dryer, Stainless Steel Appliance(s) | |
| Not in DB | |
| Tennis Courts, Sidewalks, Street Lights, Street Paved | |
| — | |
| — | |
| — |
Tax History
| Year | Property Taxes |
|---|---|
| 2019 | $11,640 |
Contact Agent
Nearby Similar Homes
Nearby Sold Comparables
Contact Agent
Listing Provided By
RE/MAX In The Village Realtors


