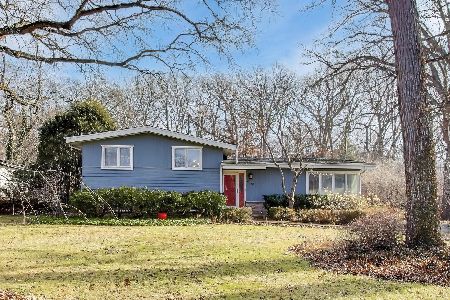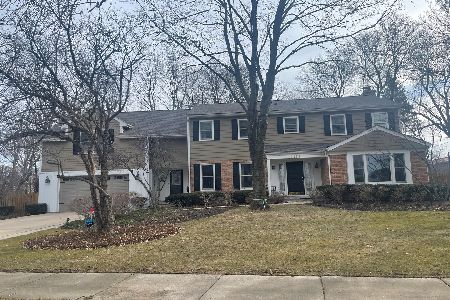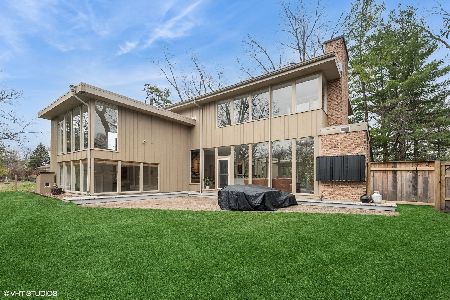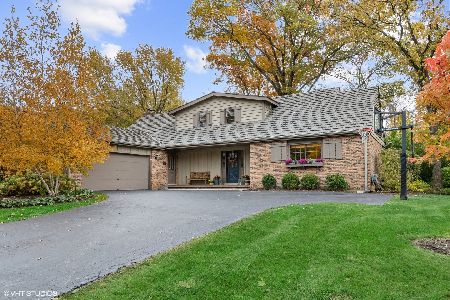1179 Grandview Lane, Lake Forest, Illinois 60045
$812,000
|
Sold
|
|
| Status: | Closed |
| Sqft: | 3,449 |
| Cost/Sqft: | $255 |
| Beds: | 4 |
| Baths: | 5 |
| Year Built: | 1967 |
| Property Taxes: | $13,215 |
| Days On Market: | 3652 |
| Lot Size: | 0,47 |
Description
Be amazed and delighted by this spacious, impeccably maintained and stunningly decorated home in desirable Whispering Oaks. Opening to the family room, the high-end gourmet kitchen has two Thermador ovens and range; Subzero refrigerator, warming oven and both breakfast bar and eat-in kitchen. The 2006 renovation added an amazing master suite with vaulted ceilings, walk-in closet and luxury bath. There are three additional bedrooms -- one with a private bath. Loft/study area on second floor. There is an additional 1300 sf of finished basement. Half acre that has been professionally landscaped with a private patio area and fenced yard. Ready for immediate possession -- a wonderful home in a terrific neighborhood.
Property Specifics
| Single Family | |
| — | |
| Traditional | |
| 1967 | |
| Full | |
| — | |
| No | |
| 0.47 |
| Lake | |
| Whispering Oaks | |
| 0 / Not Applicable | |
| None | |
| Public | |
| Public Sewer | |
| 09125734 | |
| 16092150100000 |
Nearby Schools
| NAME: | DISTRICT: | DISTANCE: | |
|---|---|---|---|
|
Grade School
Cherokee Elementary School |
67 | — | |
|
Middle School
Deer Path Middle School |
67 | Not in DB | |
|
High School
Lake Forest High School |
115 | Not in DB | |
Property History
| DATE: | EVENT: | PRICE: | SOURCE: |
|---|---|---|---|
| 17 May, 2016 | Sold | $812,000 | MRED MLS |
| 22 Mar, 2016 | Under contract | $879,000 | MRED MLS |
| 28 Jan, 2016 | Listed for sale | $879,000 | MRED MLS |
| 1 Jul, 2024 | Sold | $980,000 | MRED MLS |
| 24 Feb, 2024 | Under contract | $975,000 | MRED MLS |
| 23 Feb, 2024 | Listed for sale | $975,000 | MRED MLS |
Room Specifics
Total Bedrooms: 4
Bedrooms Above Ground: 4
Bedrooms Below Ground: 0
Dimensions: —
Floor Type: Hardwood
Dimensions: —
Floor Type: Hardwood
Dimensions: —
Floor Type: Hardwood
Full Bathrooms: 5
Bathroom Amenities: Separate Shower,Soaking Tub
Bathroom in Basement: 1
Rooms: Mud Room,Play Room,Recreation Room
Basement Description: Finished
Other Specifics
| 2 | |
| — | |
| Concrete | |
| Patio | |
| Corner Lot,Fenced Yard,Landscaped | |
| 97 X 164 X 46 X 95 X 196 | |
| — | |
| Full | |
| Vaulted/Cathedral Ceilings, Skylight(s), Bar-Dry, Hardwood Floors, First Floor Laundry | |
| Double Oven, Range, Microwave, Dishwasher, High End Refrigerator, Bar Fridge, Washer, Dryer, Disposal | |
| Not in DB | |
| — | |
| — | |
| — | |
| Gas Log, Gas Starter |
Tax History
| Year | Property Taxes |
|---|---|
| 2016 | $13,215 |
| 2024 | $14,804 |
Contact Agent
Nearby Sold Comparables
Contact Agent
Listing Provided By
Berkshire Hathaway HomeServices KoenigRubloff








