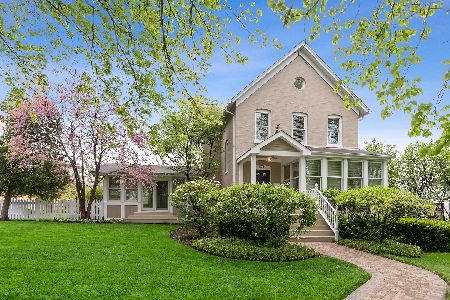1179 Hohlfelder Road, Glencoe, Illinois 60022
$1,788,000
|
Sold
|
|
| Status: | Closed |
| Sqft: | 4,000 |
| Cost/Sqft: | $420 |
| Beds: | 4 |
| Baths: | 6 |
| Year Built: | 2018 |
| Property Taxes: | $11,642 |
| Days On Market: | 2802 |
| Lot Size: | 0,28 |
Description
Luxurious 4000 SQ FT NEW CONSTRUCTION home underway by reputable local builders! Delightfully appointed Modern Farmhouse style residence designed for today's lifestyle. State-of-the-art Construction, Technology and Configuration featuring 5 bedrooms, 4 full baths, 2 PRs, 2nd fl Laundry, Master Steambath, 1st fl Library, Addtl. 1700 Sq ft Lower Lvl with Fitness Room, Home Theater and Wetbar all within a stunning Natural Stone & Sided Elevation. Exceptional 81x150 lot near top of stately Hohlfelder Road. Walk or bike to forest presv. trails, Botanic Garden, and w/i striking distance of Glencoe Golf Course. Top ranked elementary and New Trier HS. Enjoy your magnificent NEW home with its spacious floorplan and fabulous Glencoe amenities!
Property Specifics
| Single Family | |
| — | |
| Traditional | |
| 2018 | |
| Full | |
| — | |
| No | |
| 0.28 |
| Cook | |
| — | |
| 0 / Not Applicable | |
| None | |
| Lake Michigan | |
| Public Sewer | |
| 09952166 | |
| 04014010050000 |
Nearby Schools
| NAME: | DISTRICT: | DISTANCE: | |
|---|---|---|---|
|
Grade School
South Elementary School |
35 | — | |
|
Middle School
Central School |
35 | Not in DB | |
|
High School
New Trier Twp H.s. Northfield/wi |
203 | Not in DB | |
|
Alternate Elementary School
West School |
— | Not in DB | |
Property History
| DATE: | EVENT: | PRICE: | SOURCE: |
|---|---|---|---|
| 19 Dec, 2018 | Sold | $1,788,000 | MRED MLS |
| 24 Jul, 2018 | Under contract | $1,679,000 | MRED MLS |
| 16 May, 2018 | Listed for sale | $1,679,000 | MRED MLS |
Room Specifics
Total Bedrooms: 5
Bedrooms Above Ground: 4
Bedrooms Below Ground: 1
Dimensions: —
Floor Type: Carpet
Dimensions: —
Floor Type: Carpet
Dimensions: —
Floor Type: —
Dimensions: —
Floor Type: —
Full Bathrooms: 6
Bathroom Amenities: Separate Shower,Steam Shower,Full Body Spray Shower,Double Shower,Soaking Tub
Bathroom in Basement: 0
Rooms: Bedroom 5,Breakfast Room,Library,Recreation Room,Workshop,Media Room
Basement Description: Finished
Other Specifics
| 2 | |
| Concrete Perimeter | |
| Asphalt,Brick | |
| Patio, Porch, Brick Paver Patio, Storms/Screens | |
| Landscaped | |
| 81 X 150 | |
| Pull Down Stair | |
| Full | |
| Vaulted/Cathedral Ceilings, Sauna/Steam Room, Bar-Wet, Hardwood Floors, Heated Floors, Second Floor Laundry | |
| Range, Microwave, Dishwasher, High End Refrigerator, Bar Fridge, Freezer, Washer, Dryer, Disposal, Stainless Steel Appliance(s), Wine Refrigerator | |
| Not in DB | |
| Sidewalks, Street Lights | |
| — | |
| — | |
| Wood Burning, Gas Starter |
Tax History
| Year | Property Taxes |
|---|---|
| 2018 | $11,642 |
Contact Agent
Nearby Similar Homes
Nearby Sold Comparables
Contact Agent
Listing Provided By
Derek E. Schiller










