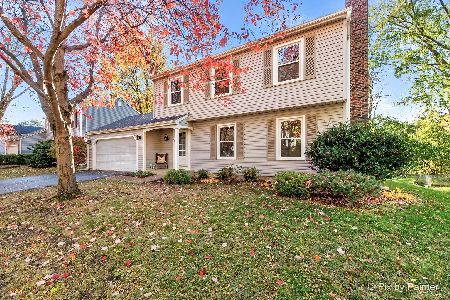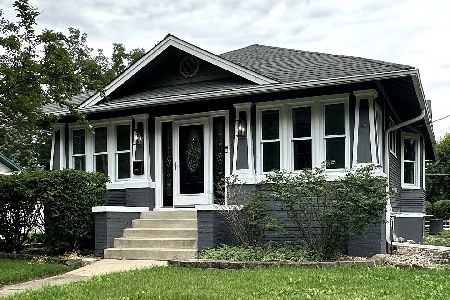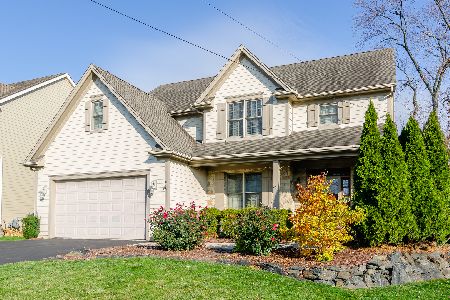118 11th Avenue, St Charles, Illinois 60174
$315,500
|
Sold
|
|
| Status: | Closed |
| Sqft: | 2,051 |
| Cost/Sqft: | $154 |
| Beds: | 5 |
| Baths: | 4 |
| Year Built: | 2003 |
| Property Taxes: | $8,300 |
| Days On Market: | 3801 |
| Lot Size: | 0,28 |
Description
When the homeowners bought this home two years ago, they knew this was their "forever" home- the perfect place to raise their kids. A job change is the only reason they are selling!5 Bedrooms, 3.5 Bathrooms in a 2003 built home in downtown St. Charles!!!! Virtually impossible to find a home of this age, quality, and size in town! Pretty and sophisticated with hardwood floors, granite counters, stainless steel appliances, breakfast nook with a stunning view of the backyard. The master bedroom has TWO walk in closets, and a master bathroom with double sinks and a separate shower. There are hardwood floors in the hallway and two of the bedrooms. The finished basement has a rec room, an additional bedroom and a full bath. The show stopper comes when you walk outside--there is a great deck that leads to a paver patio where you can enjoy the fire pit while overlooking the gorgeous pool! And there is still plenty of yard! Don't miss this one!
Property Specifics
| Single Family | |
| — | |
| Traditional | |
| 2003 | |
| Full | |
| — | |
| No | |
| 0.28 |
| Kane | |
| — | |
| 0 / Not Applicable | |
| None | |
| Public | |
| Public Sewer | |
| 09029269 | |
| 0927429026 |
Property History
| DATE: | EVENT: | PRICE: | SOURCE: |
|---|---|---|---|
| 28 Mar, 2013 | Sold | $266,000 | MRED MLS |
| 4 Feb, 2013 | Under contract | $299,900 | MRED MLS |
| — | Last price change | $315,000 | MRED MLS |
| 5 Dec, 2012 | Listed for sale | $315,000 | MRED MLS |
| 23 Oct, 2015 | Sold | $315,500 | MRED MLS |
| 18 Sep, 2015 | Under contract | $315,000 | MRED MLS |
| 3 Sep, 2015 | Listed for sale | $315,000 | MRED MLS |
| 25 May, 2021 | Sold | $340,000 | MRED MLS |
| 11 Apr, 2021 | Under contract | $329,000 | MRED MLS |
| 30 Mar, 2021 | Listed for sale | $329,000 | MRED MLS |
Room Specifics
Total Bedrooms: 5
Bedrooms Above Ground: 5
Bedrooms Below Ground: 0
Dimensions: —
Floor Type: Hardwood
Dimensions: —
Floor Type: Hardwood
Dimensions: —
Floor Type: Carpet
Dimensions: —
Floor Type: —
Full Bathrooms: 4
Bathroom Amenities: Whirlpool,Separate Shower,Double Sink
Bathroom in Basement: 1
Rooms: Bedroom 5,Breakfast Room,Foyer,Play Room,Recreation Room
Basement Description: Finished
Other Specifics
| 2 | |
| — | |
| Asphalt | |
| — | |
| Fenced Yard,Wooded | |
| 11845 SQ. FT. | |
| — | |
| Full | |
| Vaulted/Cathedral Ceilings, Skylight(s), Hardwood Floors, Second Floor Laundry | |
| Range, Microwave, Dishwasher, Refrigerator, Washer, Dryer | |
| Not in DB | |
| Sidewalks, Street Paved | |
| — | |
| — | |
| — |
Tax History
| Year | Property Taxes |
|---|---|
| 2013 | $9,400 |
| 2015 | $8,300 |
| 2021 | $10,061 |
Contact Agent
Nearby Similar Homes
Nearby Sold Comparables
Contact Agent
Listing Provided By
Baird & Warner










