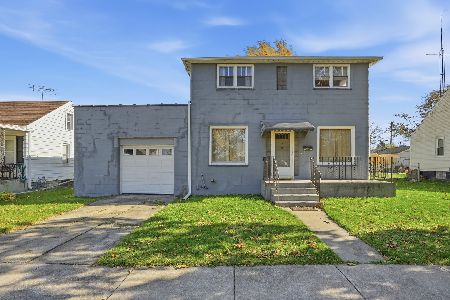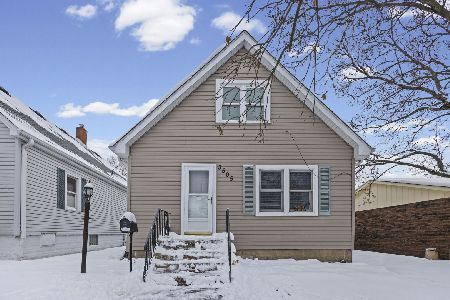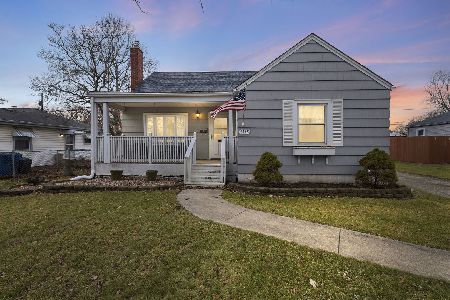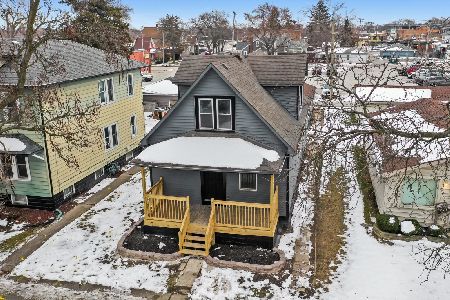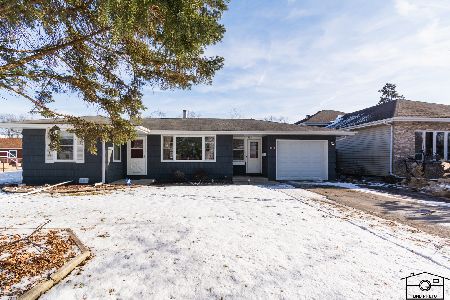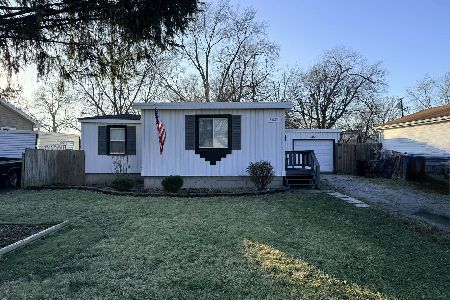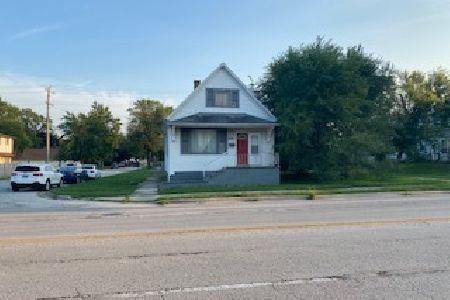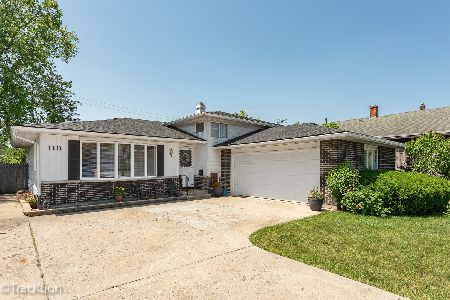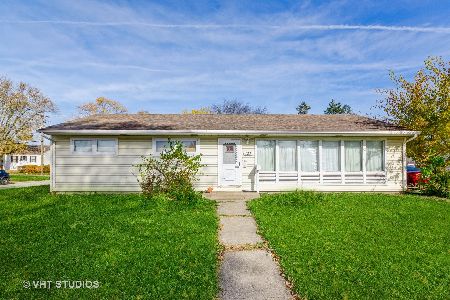118 34th Street, Steger, Illinois 60475
$60,000
|
Sold
|
|
| Status: | Closed |
| Sqft: | 0 |
| Cost/Sqft: | — |
| Beds: | 5 |
| Baths: | 2 |
| Year Built: | — |
| Property Taxes: | $656 |
| Days On Market: | 5709 |
| Lot Size: | 0,00 |
Description
Lots of space in this 2 story home used for related living. 2 separate living areas. Separate front & back entrances to the upper & main level. Main level has 2 bdrms, a bath, Kitchen, Living & Dining rms, plus a screened porch. Upper level has 3 bdrms, a Kitchen, Dining/Living rm, a bath & a screened balcony. 2 car garage. Full basement. Attractive Vinyl siding. Parking is off side street (Sangamon) for EZ access.
Property Specifics
| Single Family | |
| — | |
| — | |
| — | |
| Full | |
| — | |
| No | |
| — |
| Will | |
| — | |
| 0 / Not Applicable | |
| None | |
| Public | |
| Public Sewer | |
| 07542198 | |
| 2315052000010000 |
Property History
| DATE: | EVENT: | PRICE: | SOURCE: |
|---|---|---|---|
| 24 Sep, 2010 | Sold | $60,000 | MRED MLS |
| 29 Jun, 2010 | Under contract | $70,000 | MRED MLS |
| 1 Jun, 2010 | Listed for sale | $70,000 | MRED MLS |
Room Specifics
Total Bedrooms: 5
Bedrooms Above Ground: 5
Bedrooms Below Ground: 0
Dimensions: —
Floor Type: Hardwood
Dimensions: —
Floor Type: —
Dimensions: —
Floor Type: —
Dimensions: —
Floor Type: —
Full Bathrooms: 2
Bathroom Amenities: —
Bathroom in Basement: 0
Rooms: Kitchen,Bedroom 5
Basement Description: —
Other Specifics
| 2 | |
| — | |
| Side Drive | |
| Porch Screened | |
| — | |
| 40X100 | |
| — | |
| None | |
| First Floor Bedroom | |
| — | |
| Not in DB | |
| — | |
| — | |
| — | |
| — |
Tax History
| Year | Property Taxes |
|---|---|
| 2010 | $656 |
Contact Agent
Nearby Similar Homes
Contact Agent
Listing Provided By
Coldwell Banker Residential

