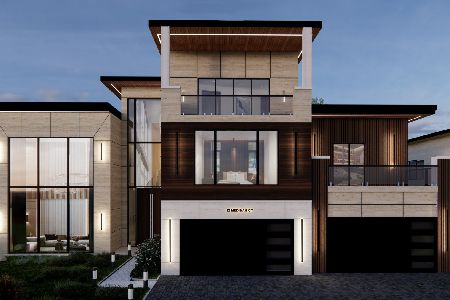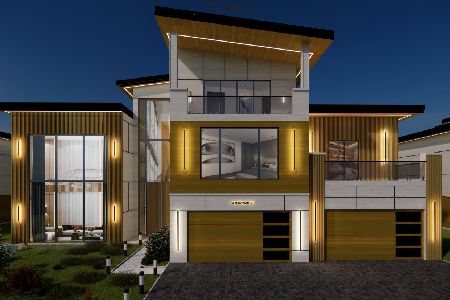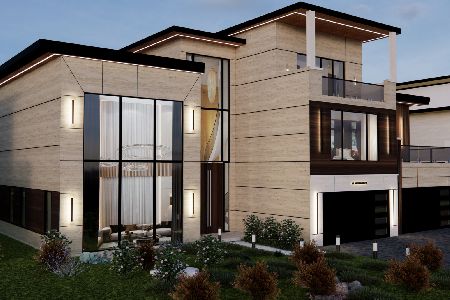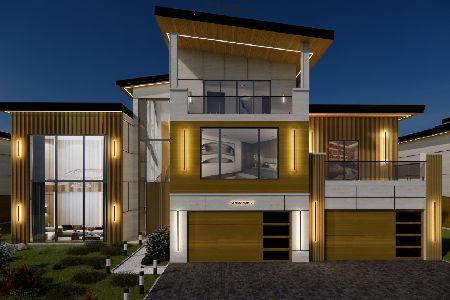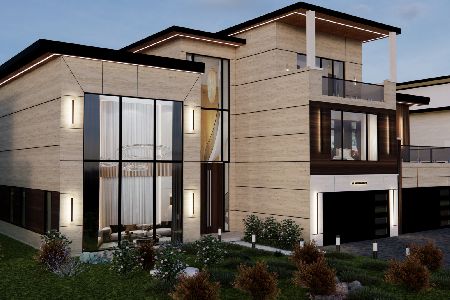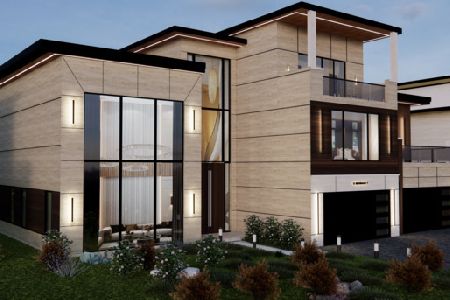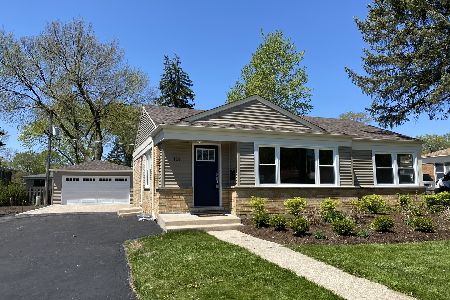118 3rd Avenue, Lombard, Illinois 60148
$535,000
|
Sold
|
|
| Status: | Closed |
| Sqft: | 2,480 |
| Cost/Sqft: | $218 |
| Beds: | 4 |
| Baths: | 4 |
| Year Built: | 2020 |
| Property Taxes: | $1,521 |
| Days On Market: | 2054 |
| Lot Size: | 0,19 |
Description
Well appointed new construction ranch featuring open concept living at its finest. You will be impressed from the moment you enter the spacious foyer and as you make your way into the perfect space for entertaining in your expansive family room, kitchen, and dining areas. The grand 10' two-toned kitchen island is quite the show stopper. Kitchen also boasts 42" cabinetry, quartz counters and tile backsplash plus stainless steel appliances, under cabinet lighting and soft-close drawers. Master suite tucked away from other bedrooms giving you a private retreat. Master features two walk in closets (one has plumbing for laundry if desired), linen closet, gorgeous bathroom with large separate shower & free-standing soaker tub plus toilet closet and dual sink L-shaped vanity. Front bedroom is the perfect home office. The other two bedrooms boast their own full bathroom with stunning tile workmanship and detailing. Separate laundry/mud room and powder room off foyer. Deck off kitchen with gas line for grill and soffit lighting for the perfect nighttime ambience. Wait until you see the walk up attic which is excellent for storage or to finish in the future to meet your lifestyle needs. Last, but not least, there is the expansive unfinished basement filled with natural light from the 4 oversized windows, nearly 10' ceilings, outstanding storage, roughed in plumbing for a bathroom and concrete crawlspace for additional storage..the possibilities are endless here. So much larger than it looks!
Property Specifics
| Single Family | |
| — | |
| Ranch | |
| 2020 | |
| Partial | |
| — | |
| No | |
| 0.19 |
| Du Page | |
| — | |
| — / Not Applicable | |
| None | |
| Lake Michigan | |
| Public Sewer, Overhead Sewers | |
| 10778671 | |
| 0609110031 |
Nearby Schools
| NAME: | DISTRICT: | DISTANCE: | |
|---|---|---|---|
|
Grade School
Ardmore Elementary School |
45 | — | |
|
Middle School
Jackson Middle School |
45 | Not in DB | |
|
High School
Willowbrook High School |
88 | Not in DB | |
Property History
| DATE: | EVENT: | PRICE: | SOURCE: |
|---|---|---|---|
| 28 Aug, 2020 | Sold | $535,000 | MRED MLS |
| 29 Jul, 2020 | Under contract | $540,000 | MRED MLS |
| 17 Jul, 2020 | Listed for sale | $540,000 | MRED MLS |
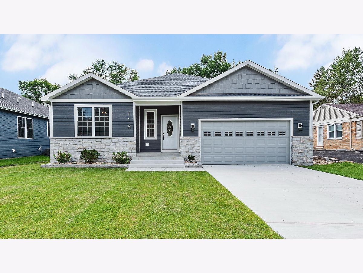
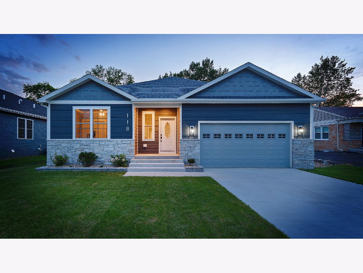
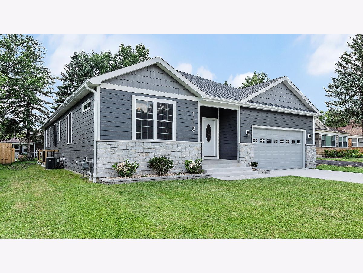
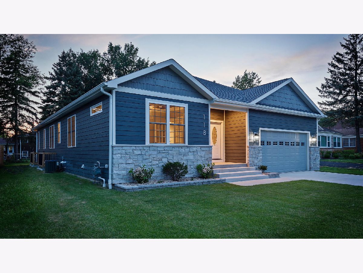
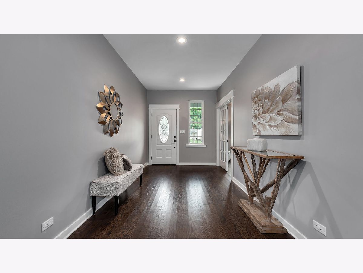
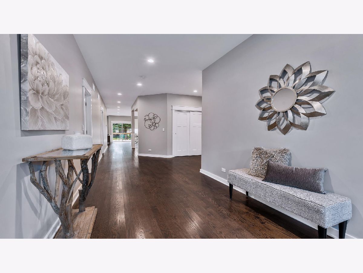
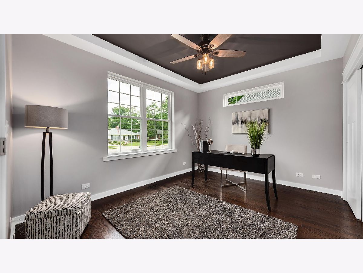
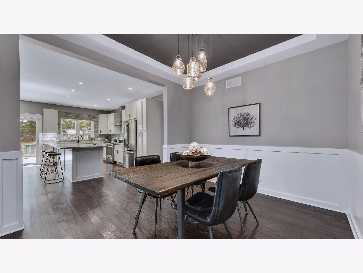
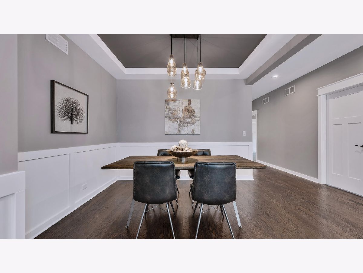
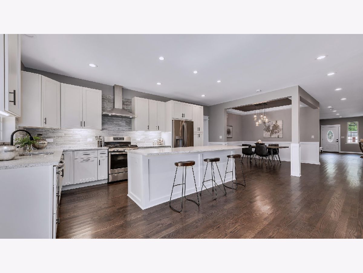
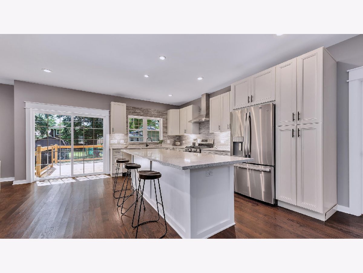
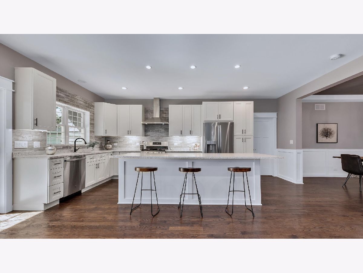
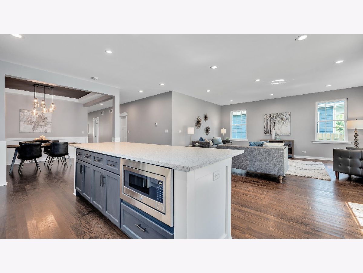
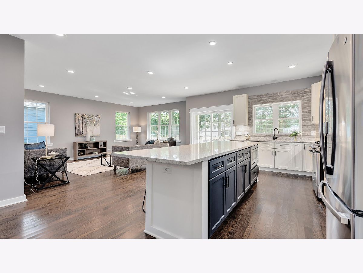
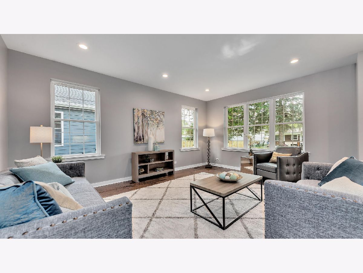
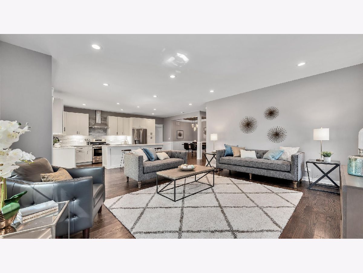
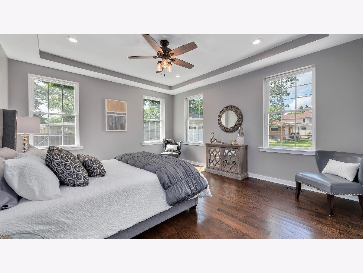
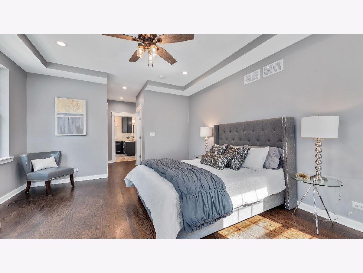
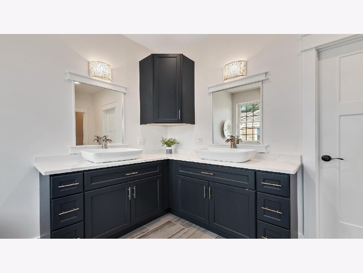
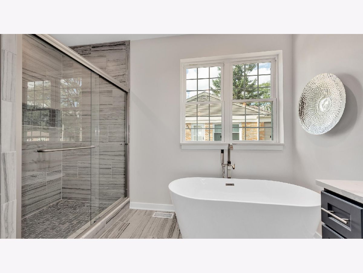
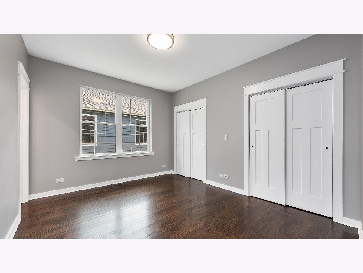
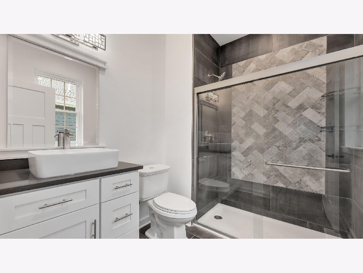
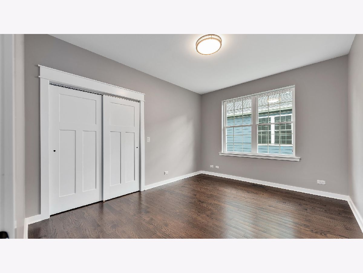
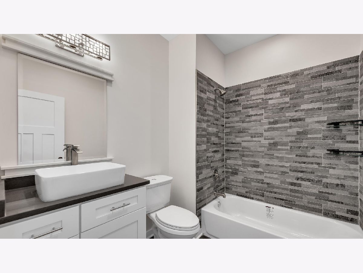
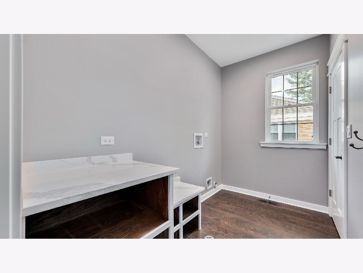
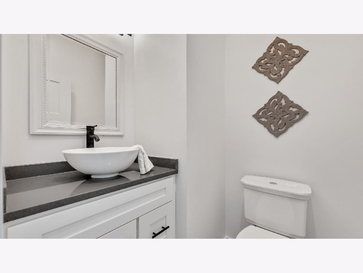
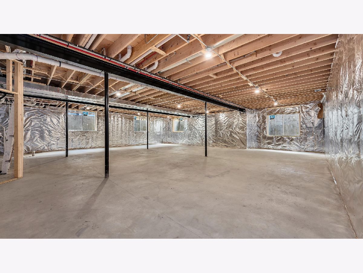
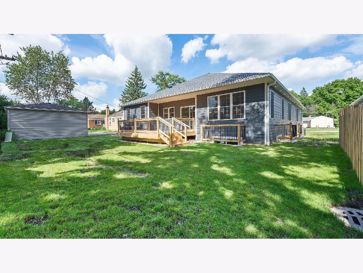
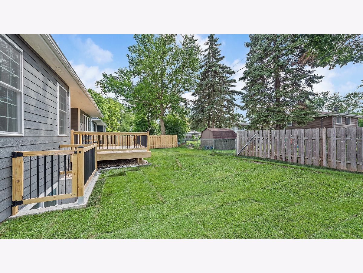
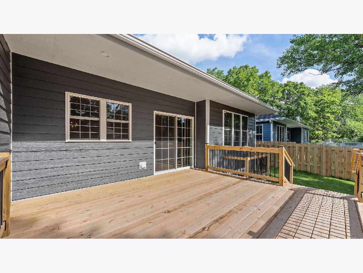
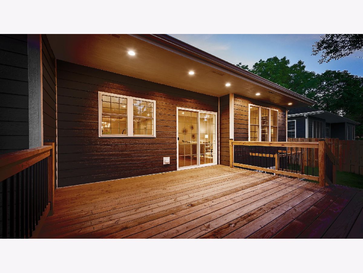
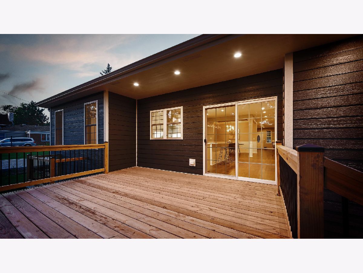
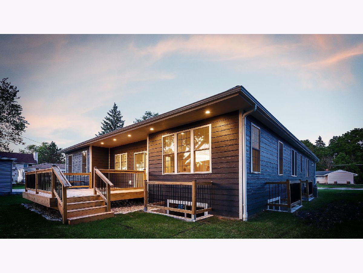
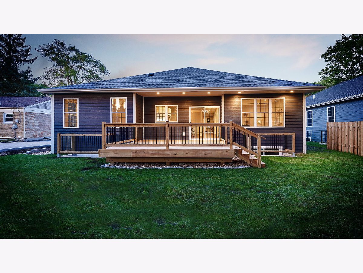
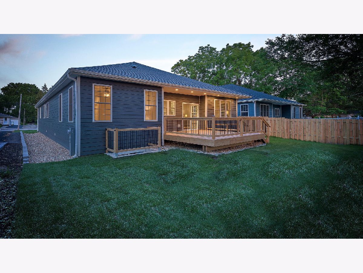
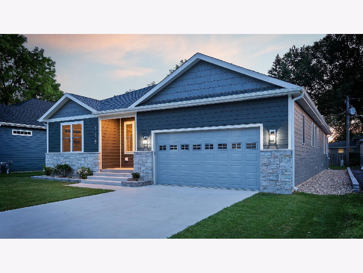
Room Specifics
Total Bedrooms: 4
Bedrooms Above Ground: 4
Bedrooms Below Ground: 0
Dimensions: —
Floor Type: Hardwood
Dimensions: —
Floor Type: Hardwood
Dimensions: —
Floor Type: Hardwood
Full Bathrooms: 4
Bathroom Amenities: Separate Shower,Double Sink,Soaking Tub
Bathroom in Basement: 0
Rooms: Foyer,Walk In Closet,Deck
Basement Description: Unfinished,Crawl,Bathroom Rough-In,Egress Window
Other Specifics
| 2 | |
| Concrete Perimeter | |
| Concrete | |
| Deck, Storms/Screens | |
| — | |
| 60X141 | |
| Full,Interior Stair,Unfinished | |
| Full | |
| Hardwood Floors, First Floor Bedroom, First Floor Laundry, First Floor Full Bath, Walk-In Closet(s) | |
| Range, Microwave, Dishwasher, Refrigerator, Disposal, Stainless Steel Appliance(s), Range Hood | |
| Not in DB | |
| Curbs, Sidewalks, Street Lights | |
| — | |
| — | |
| — |
Tax History
| Year | Property Taxes |
|---|---|
| 2020 | $1,521 |
Contact Agent
Nearby Similar Homes
Contact Agent
Listing Provided By
Keller Williams Premiere Properties

