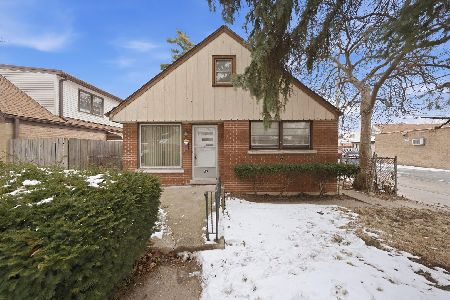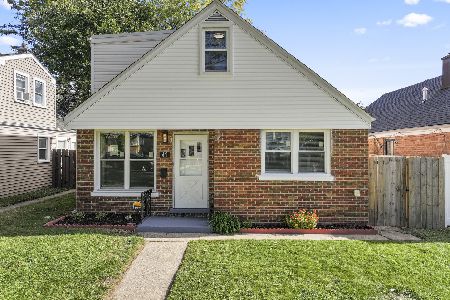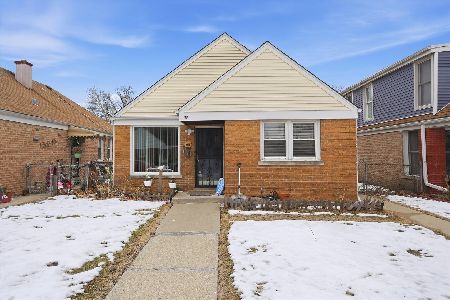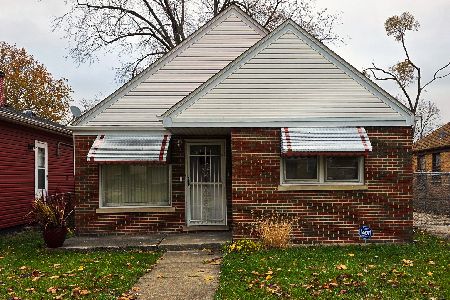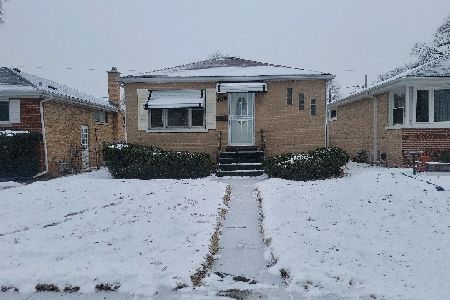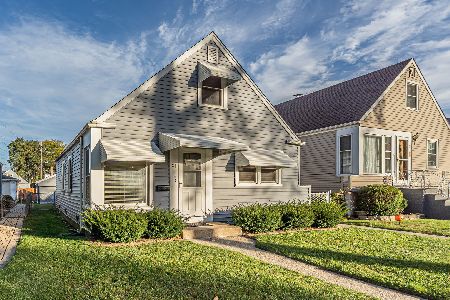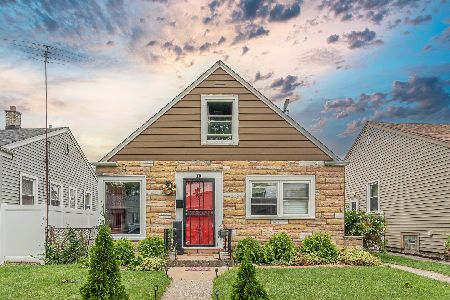118 48th Avenue, Bellwood, Illinois 60104
$192,900
|
Sold
|
|
| Status: | Closed |
| Sqft: | 1,200 |
| Cost/Sqft: | $161 |
| Beds: | 3 |
| Baths: | 2 |
| Year Built: | 1952 |
| Property Taxes: | $3,786 |
| Days On Market: | 2651 |
| Lot Size: | 0,10 |
Description
BEAUTIFUL AND COMPLETELY REMODELED EXPANDED HOME IN QUIET BELLWOOD JUST A SHORT DISTANCE FROM METRA, EXPRESSWAYS AND AREA AMENITIES. 3 BEDROOMS, 2 FULL BATHS W/ AWESOME KITCHEN. 42" CABS, GRANITE COUNTERS, NEW SIDING, WINDOWS, ALL NEW PLUMBING AND ELECTRICAL, HEATING AND CENTRAL AIR. FIRST FLOOR WITH HARDWOOD FLOORS, MASTER BEDROOM + BATH. FORMAL DINING ROOM OVERLOOKING A LARGE FENCED YARD. 2 MORE BEDROOMS ABOVE W/FULL BATH - WARM GRAY TONES W/ ALL NEW DOORS AND TRIM. UPSTAIRS BATH IN POPULAR SUBWAY TILE DESIGN. FULL BASEMENT OFFERS SO MUCH MORE SPACE. ALL NEW UTILITIES, PANEL, FURNACE, AND AIR. QUIET STREET AND PROFESSIONALLY REDONE. 2 CAR GARAGE + 3RD PARKING SPACE POSSIBLE NEXT TO IT. ***BUYER CAN USE THEIR OWN LENDER BUT MUST BE APPROVED BY THE WEST COOK COUNSELING CENTER. ***$10,000 DOWNPAYMENT PROVIDED TO THE QUALIFIED BUYER. ***HOME IS NOT IN A FLOOD ZONE *** FHA / VA / CONV WELCOME ***NO INVESTORS PERMITTED. PLEASE SEE AGENT REMARKS FOR THE OFFER PROCESS.
Property Specifics
| Single Family | |
| — | |
| Cape Cod | |
| 1952 | |
| Full | |
| — | |
| No | |
| 0.1 |
| Cook | |
| — | |
| 0 / Not Applicable | |
| None | |
| Lake Michigan | |
| Public Sewer | |
| 10145697 | |
| 15082110180000 |
Nearby Schools
| NAME: | DISTRICT: | DISTANCE: | |
|---|---|---|---|
|
Grade School
Jefferson Elementary School |
87 | — | |
|
Middle School
Macarthur Middle School |
87 | Not in DB | |
|
High School
Proviso West High School |
209 | Not in DB | |
Property History
| DATE: | EVENT: | PRICE: | SOURCE: |
|---|---|---|---|
| 1 Apr, 2019 | Sold | $192,900 | MRED MLS |
| 20 Feb, 2019 | Under contract | $192,900 | MRED MLS |
| 28 Nov, 2018 | Listed for sale | $192,900 | MRED MLS |
Room Specifics
Total Bedrooms: 3
Bedrooms Above Ground: 3
Bedrooms Below Ground: 0
Dimensions: —
Floor Type: Carpet
Dimensions: —
Floor Type: Carpet
Full Bathrooms: 2
Bathroom Amenities: —
Bathroom in Basement: 0
Rooms: Storage
Basement Description: Unfinished
Other Specifics
| 2 | |
| Concrete Perimeter | |
| — | |
| Patio | |
| Fenced Yard | |
| 4410 | |
| — | |
| None | |
| Hardwood Floors, First Floor Bedroom, First Floor Full Bath | |
| Range, Microwave, Dishwasher, High End Refrigerator, Stainless Steel Appliance(s) | |
| Not in DB | |
| Sidewalks, Street Lights, Street Paved | |
| — | |
| — | |
| — |
Tax History
| Year | Property Taxes |
|---|---|
| 2019 | $3,786 |
Contact Agent
Nearby Similar Homes
Nearby Sold Comparables
Contact Agent
Listing Provided By
Four Daughters Real Estate

