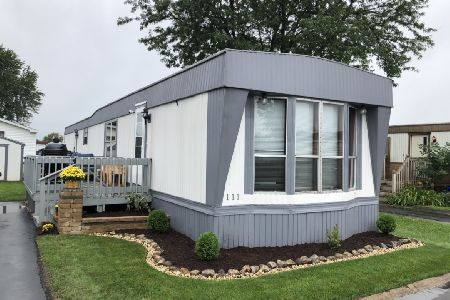118 9th Avenue, Bartlett, Illinois 60103
$30,000
|
Sold
|
|
| Status: | Closed |
| Sqft: | 0 |
| Cost/Sqft: | — |
| Beds: | 2 |
| Baths: | 2 |
| Year Built: | 2000 |
| Property Taxes: | $0 |
| Days On Market: | 4666 |
| Lot Size: | 0,00 |
Description
An affordable place to call home. Split plan bedrooms. Private master, walk in shower and closet + second bath has a tub for kids. Open plan with spacious cabinets, lots of counter space, and built ins. Great dining area and breakfast bar. Separate room for laundry & all appliances stay including a full sized washer & dryer. Enjoy the spacious 11 x 16 deck and extra storage in the outdoor shed. A great location!!
Property Specifics
| Mobile | |
| — | |
| — | |
| 2000 | |
| — | |
| — | |
| No | |
| — |
| Cook | |
| Spring Lake Estates | |
| — / — | |
| — | |
| Public | |
| Public Sewer | |
| 08319207 | |
| — |
Nearby Schools
| NAME: | DISTRICT: | DISTANCE: | |
|---|---|---|---|
|
Grade School
Liberty Elementary School |
46 | — | |
|
Middle School
Kenyon Woods Middle School |
46 | Not in DB | |
|
High School
South Elgin High School |
46 | Not in DB | |
Property History
| DATE: | EVENT: | PRICE: | SOURCE: |
|---|---|---|---|
| 1 Jul, 2013 | Sold | $30,000 | MRED MLS |
| 16 May, 2013 | Under contract | $35,000 | MRED MLS |
| 17 Apr, 2013 | Listed for sale | $35,000 | MRED MLS |
Room Specifics
Total Bedrooms: 2
Bedrooms Above Ground: 2
Bedrooms Below Ground: 0
Dimensions: —
Floor Type: Carpet
Full Bathrooms: 2
Bathroom Amenities: Separate Shower
Bathroom in Basement: —
Rooms: Deck,Eating Area,Walk In Closet
Basement Description: —
Other Specifics
| — | |
| — | |
| — | |
| Deck, Porch, Storms/Screens | |
| Common Grounds | |
| COMMON | |
| — | |
| Full | |
| Vaulted/Cathedral Ceilings, Wood Laminate Floors | |
| Range, Dishwasher, Refrigerator, Washer, Dryer, Disposal | |
| Not in DB | |
| Street Paved | |
| — | |
| — | |
| — |
Tax History
| Year | Property Taxes |
|---|
Contact Agent
Nearby Similar Homes
Nearby Sold Comparables
Contact Agent
Listing Provided By
Clinnin Associates, Inc.




