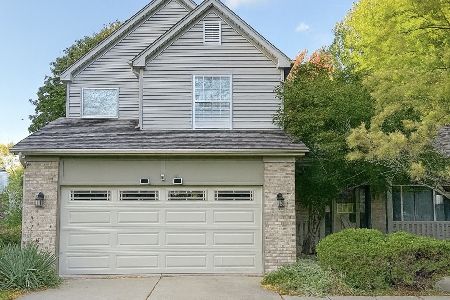118 Arbor Avenue, Sugar Grove, Illinois 60554
$350,000
|
Sold
|
|
| Status: | Closed |
| Sqft: | 1,504 |
| Cost/Sqft: | $226 |
| Beds: | 3 |
| Baths: | 3 |
| Year Built: | 1995 |
| Property Taxes: | $7,184 |
| Days On Market: | 564 |
| Lot Size: | 0,25 |
Description
Welcome to your new home in the heart of Sugar Grove! This delightful 1,500 sq ft two-story residence offers 3 spacious bedrooms, 2.5 beautifully updated bathrooms, and a full unfinished basement ready for your personal touch. The main living areas feature gleaming refinished hardwood floors, creating a warm and inviting atmosphere. This home boasts an attached 2-car garage with an auxiliary 100 AMP capable breaker box, perfectly suited to accommodate 2 level 2 EV chargers, ideal for electric vehicle owners. Modern conveniences abound with smart home technology, including Nest smoke detectors, a thermostat, doorbell, and door lock for added convenience and security. The home is filled with natural light, and the shaded backyard provides a perfect spot for outdoor relaxation. Nestled in a nice, quiet neighborhood, this home offers peaceful living while being close to two beautiful parks and providing quick access to I-88 for easy commuting. This home combines modern updates with classic charm, making it the perfect place to create lasting memories. Don't miss the opportunity to make this beautiful house your new home! For more information or to schedule a showing, contact us today! Roof (2015) Heating (2021) AC (2017) Water Heater- tankless (2022) Sump Pump (2022) Washer/Dryer (2013) Shed (2020) Attic Insulation (2023) Whole House Fan (2023) Attic Fan (2023) Backyard Fence (2015) Humidifier (2021) Fireplace converted to gas. Motion/Humidity controlled bathroom exhaust fans (2017)
Property Specifics
| Single Family | |
| — | |
| — | |
| 1995 | |
| — | |
| BENTLEY | |
| No | |
| 0.25 |
| Kane | |
| Chelsea Meadows | |
| 0 / Not Applicable | |
| — | |
| — | |
| — | |
| 12109596 | |
| 1421277023 |
Nearby Schools
| NAME: | DISTRICT: | DISTANCE: | |
|---|---|---|---|
|
Grade School
John Shields Elementary School |
302 | — | |
|
Middle School
Harter Middle School |
302 | Not in DB | |
|
High School
Kaneland High School |
302 | Not in DB | |
Property History
| DATE: | EVENT: | PRICE: | SOURCE: |
|---|---|---|---|
| 26 May, 2015 | Sold | $195,000 | MRED MLS |
| 26 Apr, 2015 | Under contract | $199,900 | MRED MLS |
| — | Last price change | $204,900 | MRED MLS |
| 27 Feb, 2015 | Listed for sale | $209,900 | MRED MLS |
| 29 Aug, 2024 | Sold | $350,000 | MRED MLS |
| 22 Jul, 2024 | Under contract | $340,000 | MRED MLS |
| 18 Jul, 2024 | Listed for sale | $340,000 | MRED MLS |
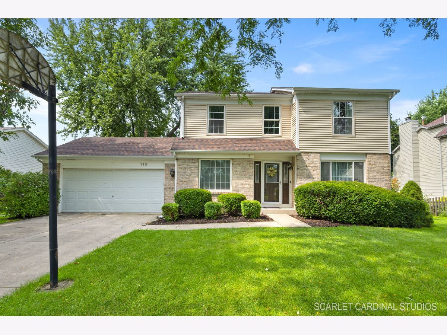
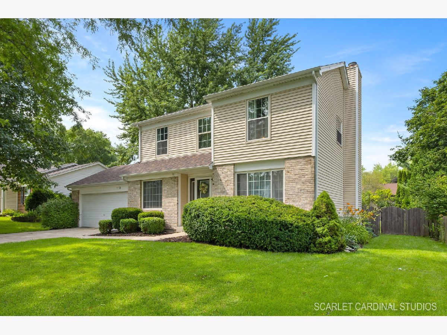
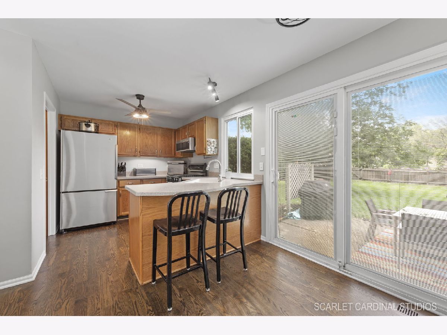
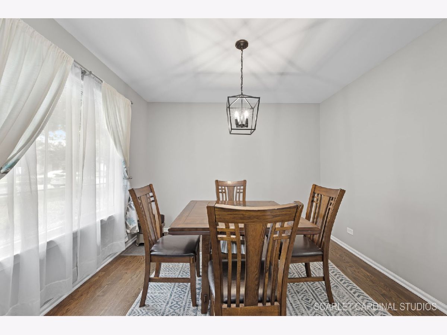
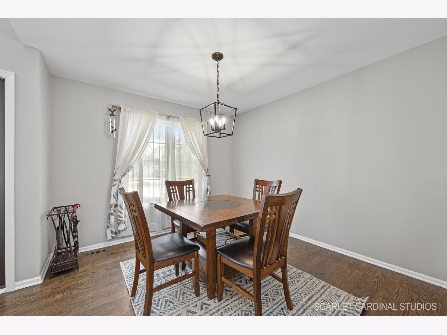
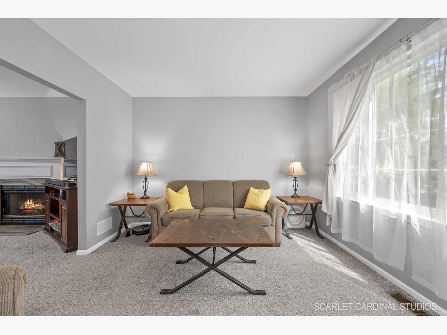
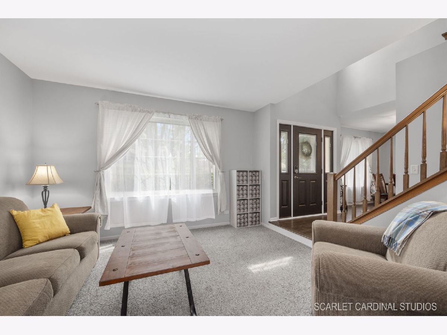
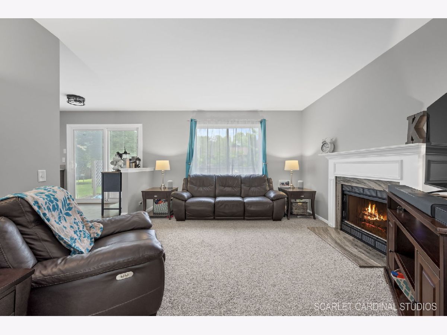
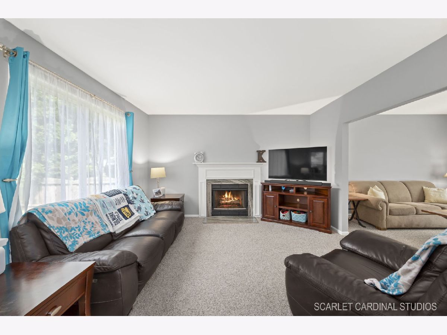
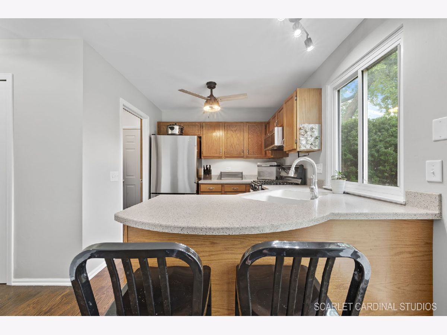
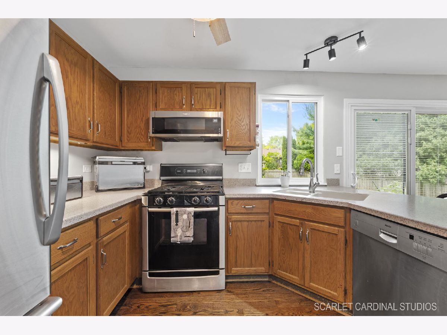
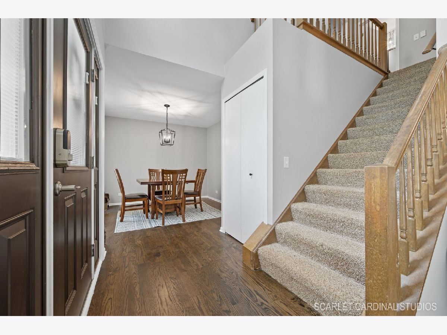
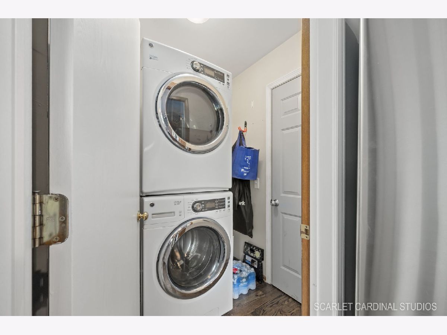
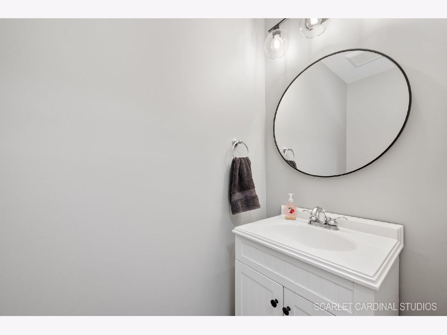
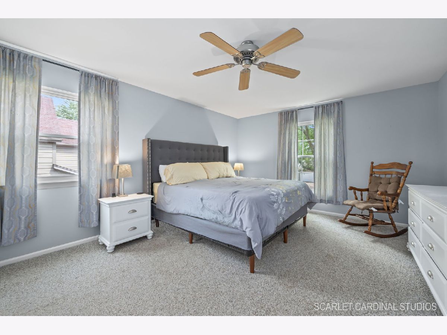
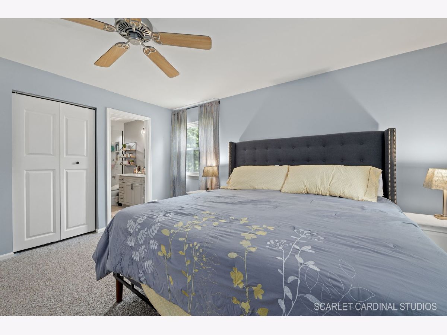
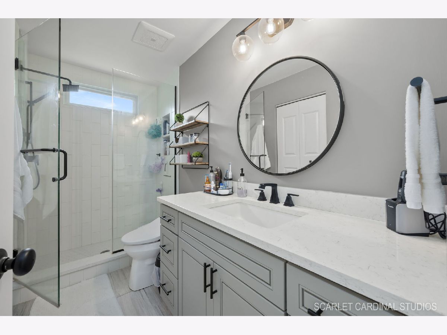
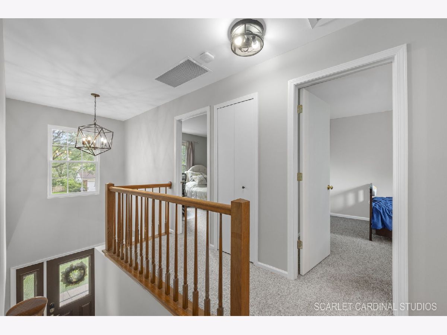
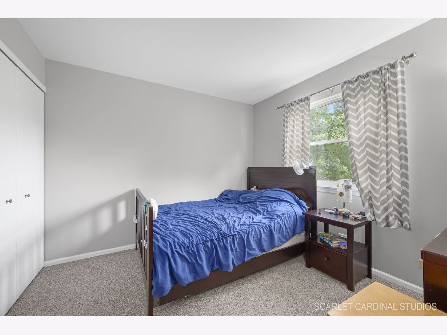
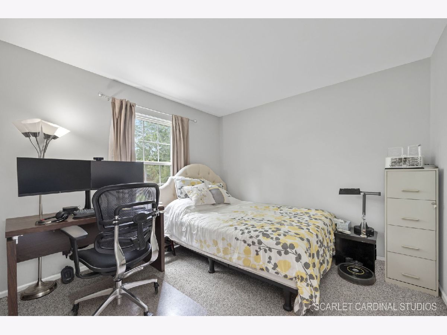
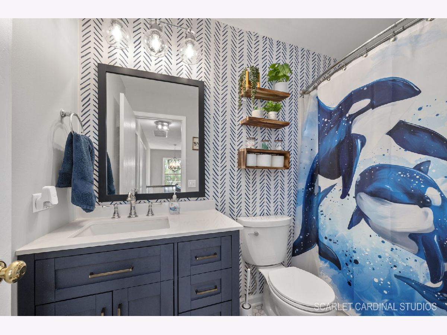
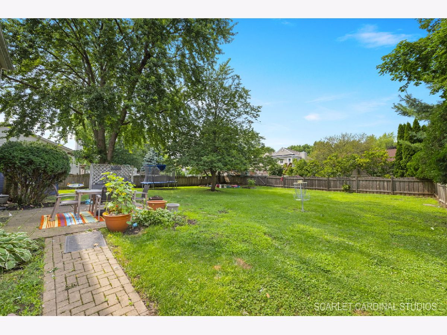
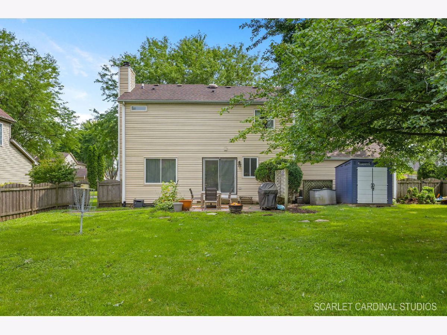
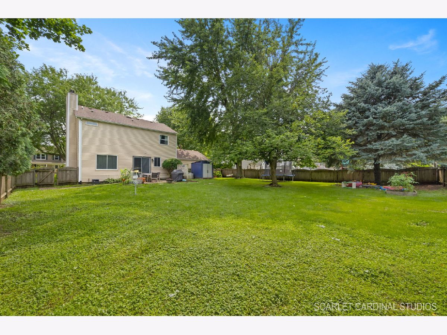
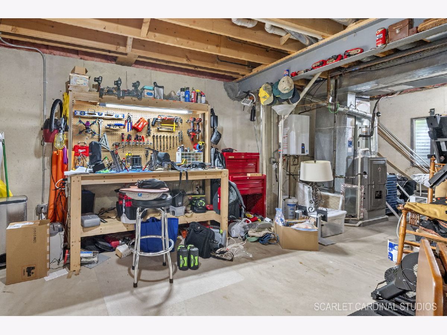
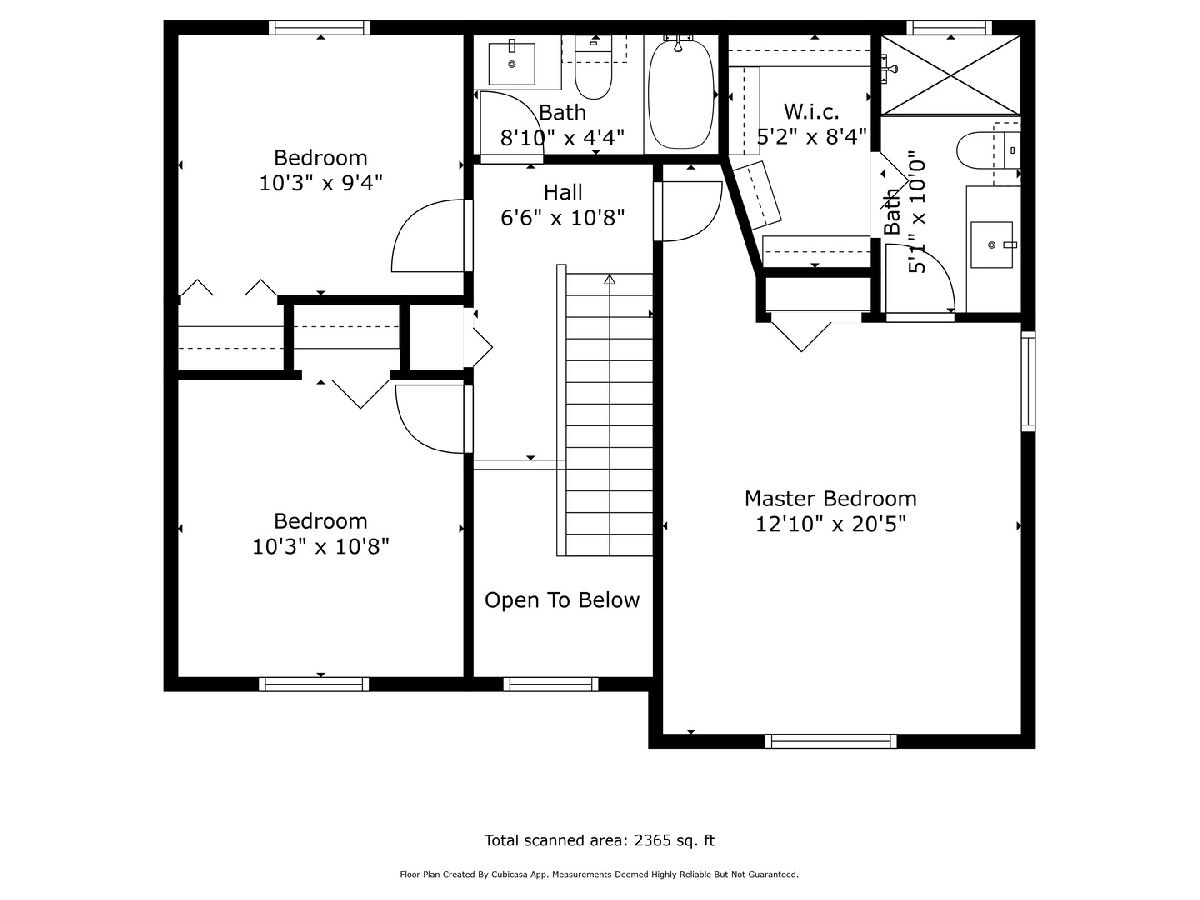
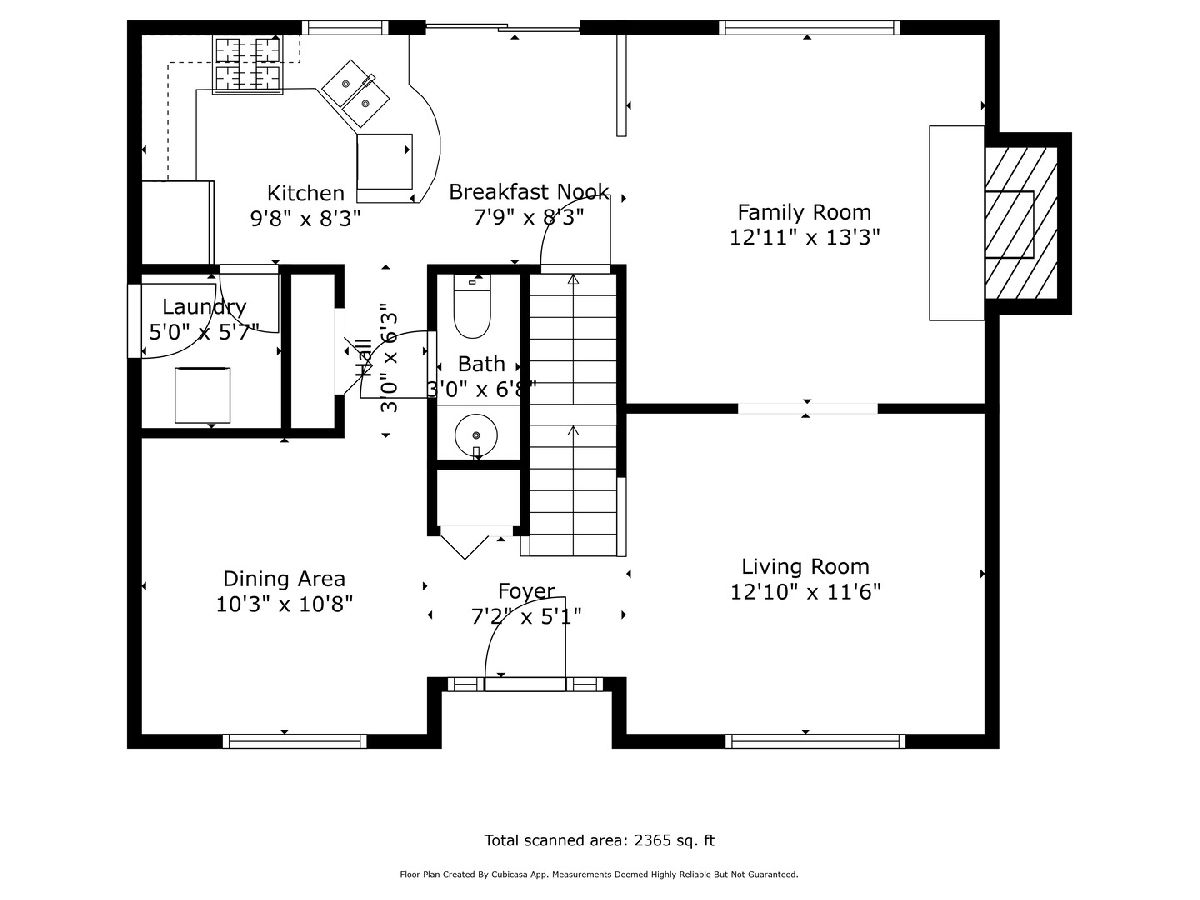
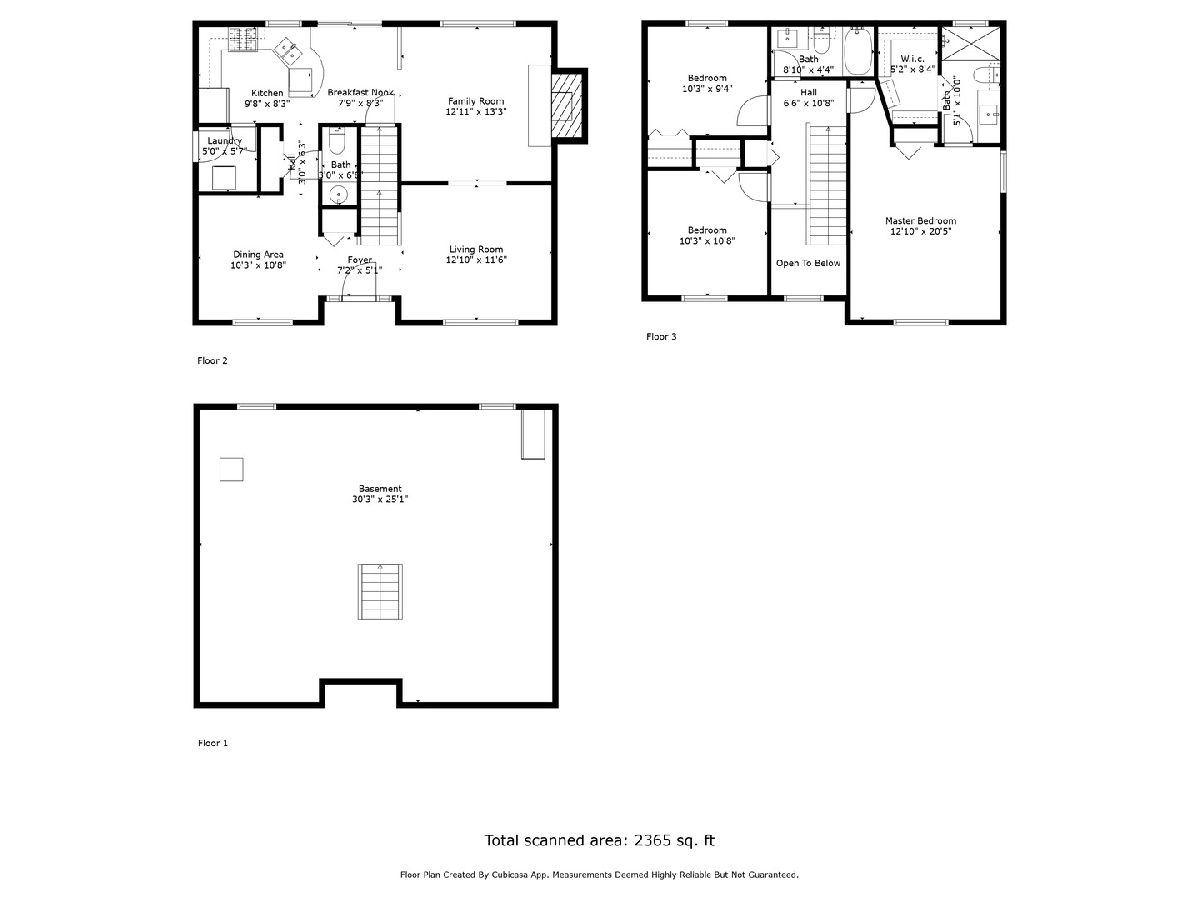
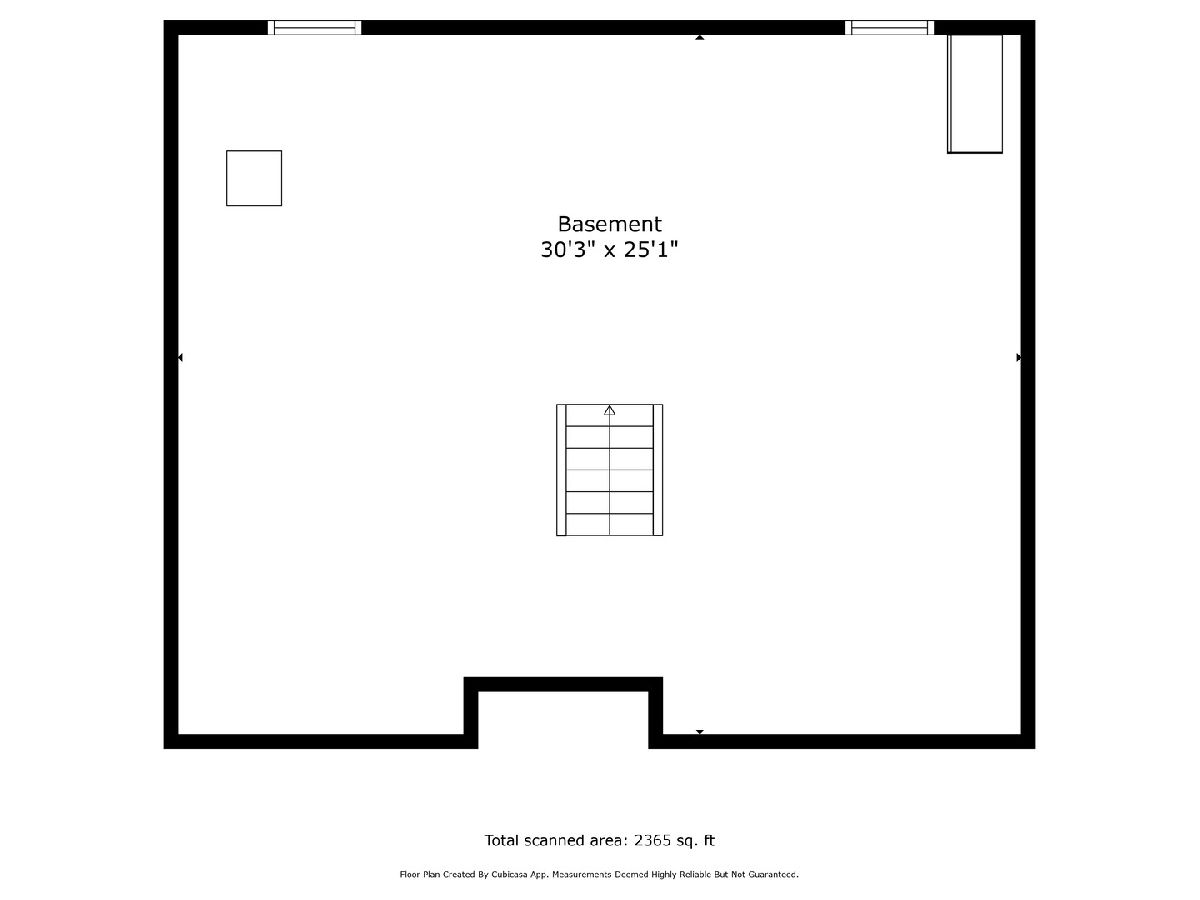
Room Specifics
Total Bedrooms: 3
Bedrooms Above Ground: 3
Bedrooms Below Ground: 0
Dimensions: —
Floor Type: —
Dimensions: —
Floor Type: —
Full Bathrooms: 3
Bathroom Amenities: —
Bathroom in Basement: 0
Rooms: —
Basement Description: Unfinished
Other Specifics
| 2 | |
| — | |
| Concrete | |
| — | |
| — | |
| 74 X 131 X 73 X 131 | |
| Unfinished | |
| — | |
| — | |
| — | |
| Not in DB | |
| — | |
| — | |
| — | |
| — |
Tax History
| Year | Property Taxes |
|---|---|
| 2015 | $5,914 |
| 2024 | $7,184 |
Contact Agent
Nearby Similar Homes
Nearby Sold Comparables
Contact Agent
Listing Provided By
john greene, Realtor


