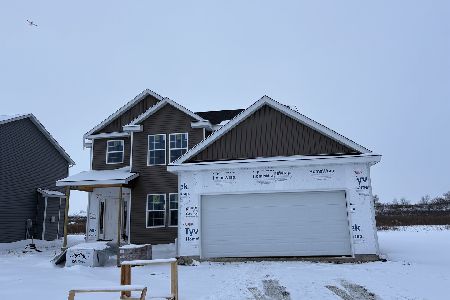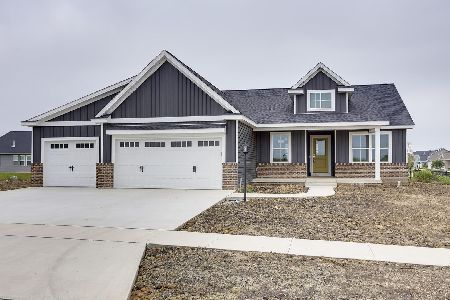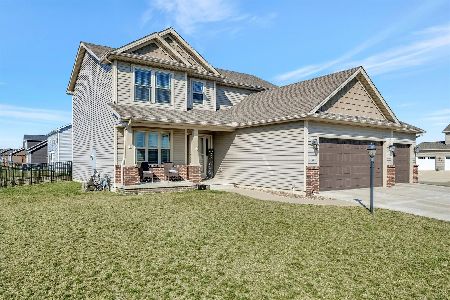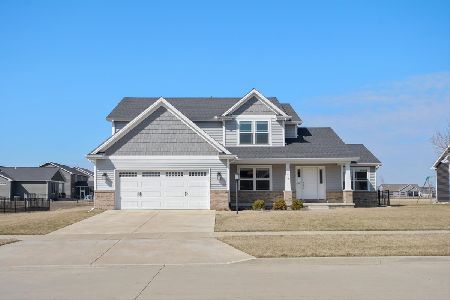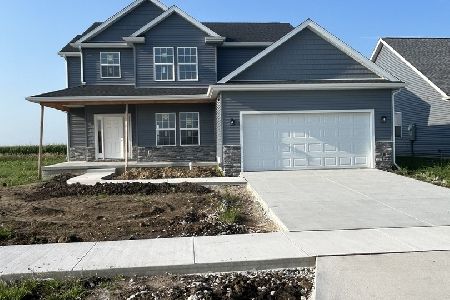118 Astoria Drive, Savoy, Illinois 61874
$305,000
|
Sold
|
|
| Status: | Closed |
| Sqft: | 1,944 |
| Cost/Sqft: | $159 |
| Beds: | 3 |
| Baths: | 4 |
| Year Built: | 2017 |
| Property Taxes: | $7,315 |
| Days On Market: | 2596 |
| Lot Size: | 0,26 |
Description
This home is situated on a large corner lot with lake view. This new home offers a large fenced in back yard with extended patio for entertaining. The home offers a nice 'sellers" added bar in the basement for those family and friend gatherings. The home has had recent painting completed. The eat-in kitchen offers hardwood flooring that flow nicely to the flex room, formal living room or dinning room. There is a nice drop zone off the three car garage with a bench and coat hooks. The spacious 2nd floor master suite with large walk-in closet and private bath with dual vanities, shower and separate tub. The second floor laundry room for convenience. The full finished basement is equipped with new bar, rec-room, full bath and the 4th bedroom with walk-in closet. There is also room for storage. This home is a must see. Schedule your appointment today.
Property Specifics
| Single Family | |
| — | |
| — | |
| 2017 | |
| Full | |
| — | |
| No | |
| 0.26 |
| Champaign | |
| — | |
| 225 / Annual | |
| Insurance,Lake Rights | |
| Public | |
| Public Sewer | |
| 10152995 | |
| 292612179009 |
Nearby Schools
| NAME: | DISTRICT: | DISTANCE: | |
|---|---|---|---|
|
Grade School
Unit 4 Of Choice |
4 | — | |
|
Middle School
Champaign/middle Call Unit 4 351 |
4 | Not in DB | |
|
High School
Central High School |
4 | Not in DB | |
Property History
| DATE: | EVENT: | PRICE: | SOURCE: |
|---|---|---|---|
| 15 Oct, 2019 | Sold | $305,000 | MRED MLS |
| 10 Sep, 2019 | Under contract | $310,000 | MRED MLS |
| — | Last price change | $315,000 | MRED MLS |
| 10 Dec, 2018 | Listed for sale | $325,000 | MRED MLS |
| 2 Jun, 2023 | Sold | $402,700 | MRED MLS |
| 27 Mar, 2023 | Under contract | $405,000 | MRED MLS |
| 23 Mar, 2023 | Listed for sale | $405,000 | MRED MLS |
Room Specifics
Total Bedrooms: 4
Bedrooms Above Ground: 3
Bedrooms Below Ground: 1
Dimensions: —
Floor Type: Carpet
Dimensions: —
Floor Type: Carpet
Dimensions: —
Floor Type: Carpet
Full Bathrooms: 4
Bathroom Amenities: Separate Shower,Double Sink
Bathroom in Basement: 1
Rooms: Eating Area
Basement Description: Finished
Other Specifics
| 3 | |
| Concrete Perimeter | |
| Concrete | |
| Patio, Porch | |
| — | |
| 89X120X92X120 | |
| — | |
| Full | |
| Hardwood Floors, Second Floor Laundry | |
| Range, Microwave, Dishwasher, Refrigerator, Disposal | |
| Not in DB | |
| — | |
| — | |
| — | |
| Gas Log |
Tax History
| Year | Property Taxes |
|---|---|
| 2019 | $7,315 |
| 2023 | $8,050 |
Contact Agent
Nearby Similar Homes
Nearby Sold Comparables
Contact Agent
Listing Provided By
RE/MAX REALTY ASSOCIATES-MAHO


