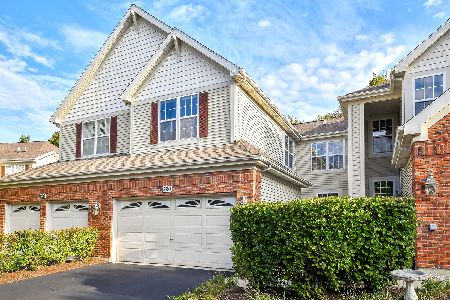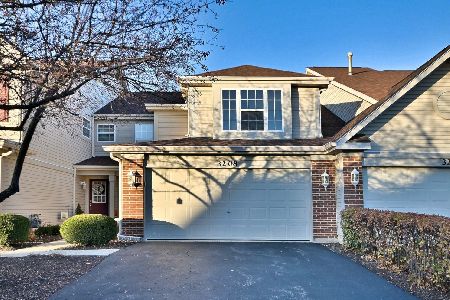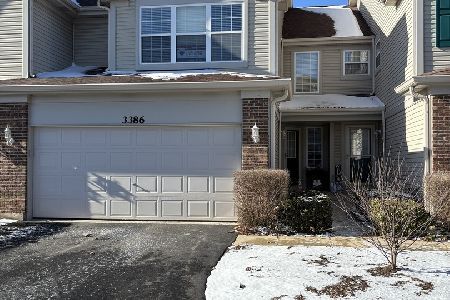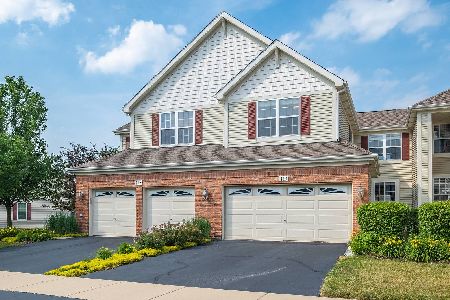118 Birch Lane, St Charles, Illinois 60175
$305,000
|
Sold
|
|
| Status: | Closed |
| Sqft: | 2,700 |
| Cost/Sqft: | $120 |
| Beds: | 2 |
| Baths: | 4 |
| Year Built: | 2007 |
| Property Taxes: | $8,162 |
| Days On Market: | 2133 |
| Lot Size: | 0,00 |
Description
Absolutely stunning 2 bed / 3.1 bath END UNIT townhome! This home is in excellent condition and has every upgrade imaginable! Gourmet kitchen boasts detailed cabinetry, breakfast bar, & radiant heated hardwood floors! Eating area opens to the family room, and offers access to the brick paver patio and backyard! Soaring two-story family room features custom blinds & a niche for the TV. Gorgeous formal dining room with hardwood floors, crown molding, and a dazzling chandelier. Completing the main level is a powder room and the laundry room. Impressive master suite features a vaulted ceiling and spa-like master bath with whirlpool tub and step-in shower with rain showerhead. Open loft area creates a fantastic space to relax or use as an office... endless possibilities! 2nd floor also includes an additional spacious bedroom and a full hall bath. Finished basement offers even more living space featuring a large rec room - perfect for entertaining, a full bath with radiant heated floors, and a huge storage area. Great location! Highly-rated St. Charles schools. Walking distance to the beautiful Great Western Trail. Close to Randall Road with shopping, dining, and more! This beautiful townhome is a must-see!
Property Specifics
| Condos/Townhomes | |
| 2 | |
| — | |
| 2007 | |
| Full | |
| STAFFORD | |
| No | |
| — |
| Kane | |
| Remington Glen | |
| 240 / Monthly | |
| Insurance,Exterior Maintenance,Lawn Care,Snow Removal | |
| Public | |
| Public Sewer | |
| 10680830 | |
| 0929306003 |
Nearby Schools
| NAME: | DISTRICT: | DISTANCE: | |
|---|---|---|---|
|
Grade School
Davis Elementary School |
303 | — | |
|
Middle School
Thompson Middle School |
303 | Not in DB | |
|
High School
St. Charles East High School |
303 | Not in DB | |
Property History
| DATE: | EVENT: | PRICE: | SOURCE: |
|---|---|---|---|
| 6 May, 2016 | Under contract | $0 | MRED MLS |
| 1 May, 2016 | Listed for sale | $0 | MRED MLS |
| 21 Sep, 2016 | Under contract | $0 | MRED MLS |
| 12 Sep, 2016 | Listed for sale | $0 | MRED MLS |
| 21 Dec, 2018 | Under contract | $0 | MRED MLS |
| 1 Dec, 2018 | Listed for sale | $0 | MRED MLS |
| 10 Jul, 2020 | Sold | $305,000 | MRED MLS |
| 12 Jun, 2020 | Under contract | $325,000 | MRED MLS |
| 1 Apr, 2020 | Listed for sale | $325,000 | MRED MLS |
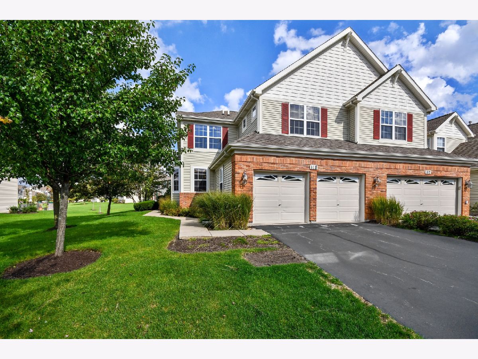
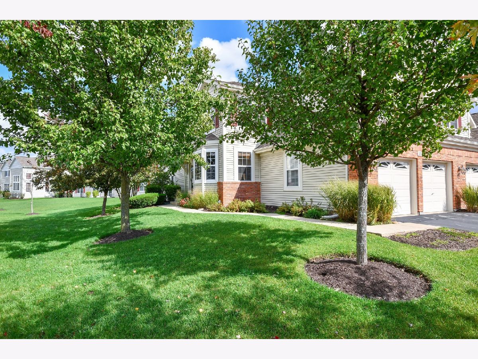
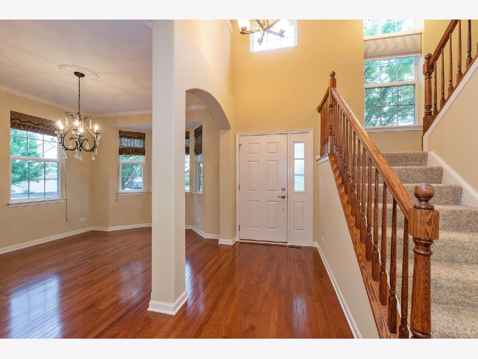
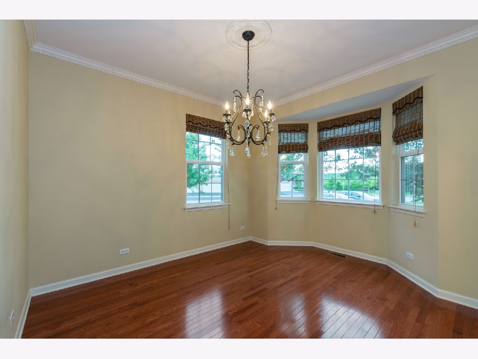
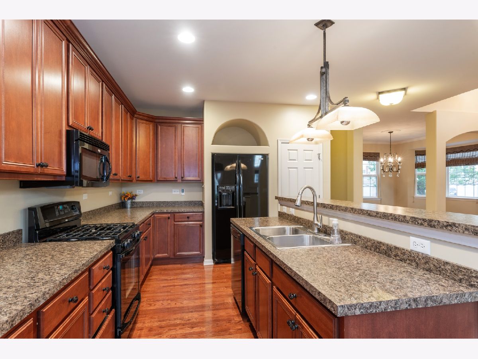
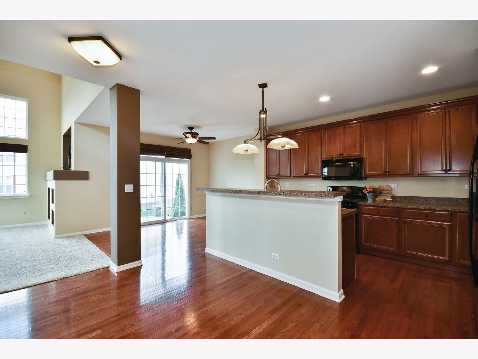
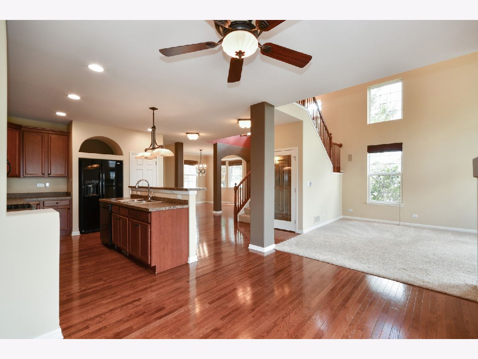
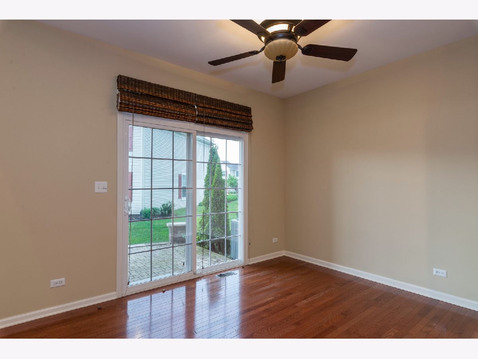
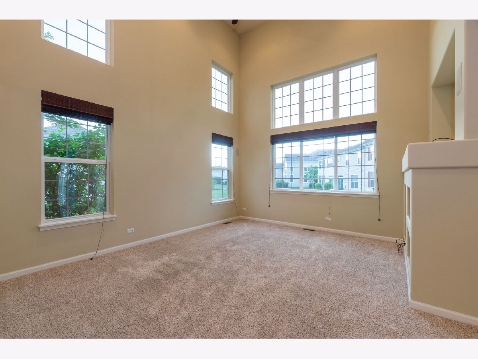
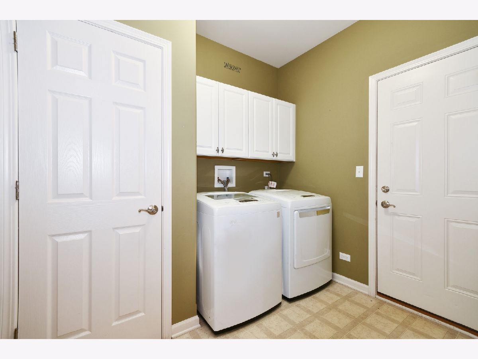
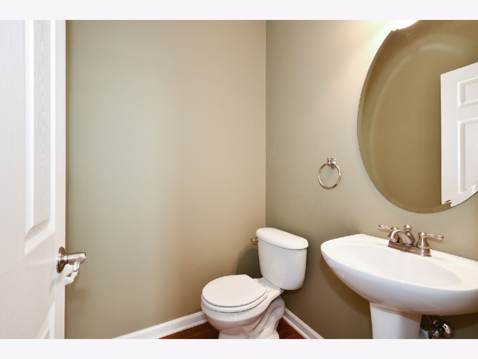
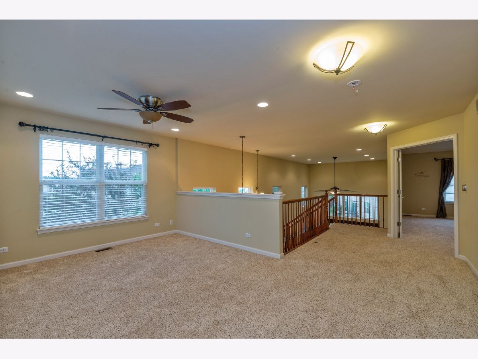
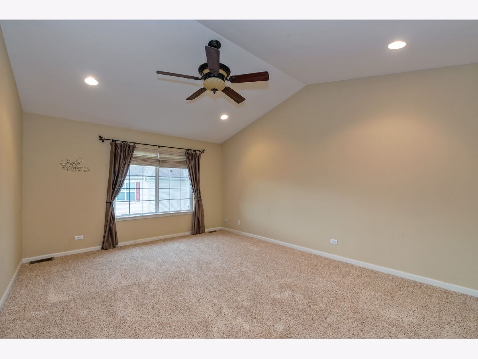
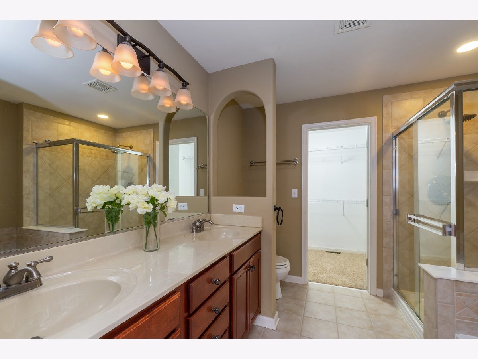
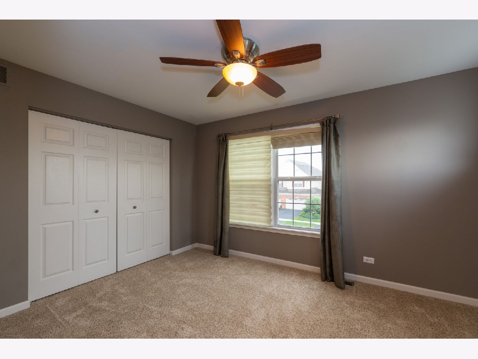
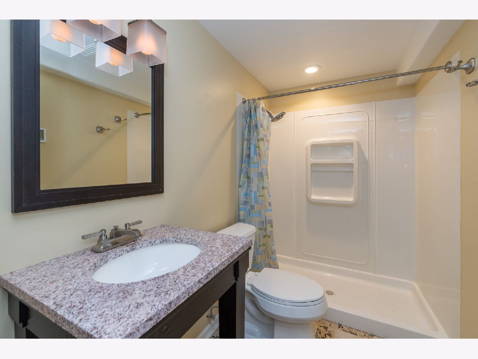
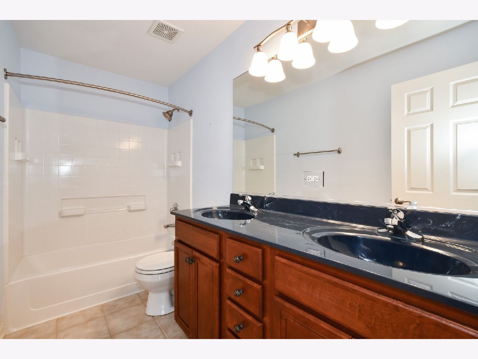
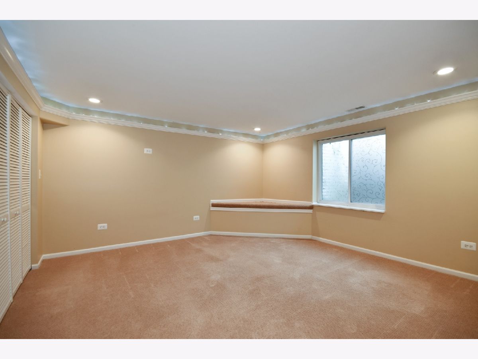
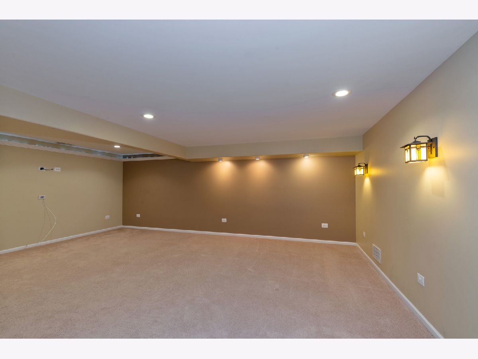
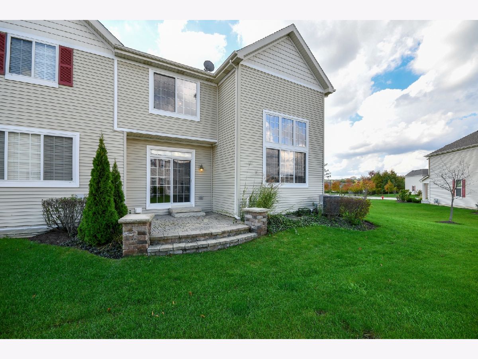
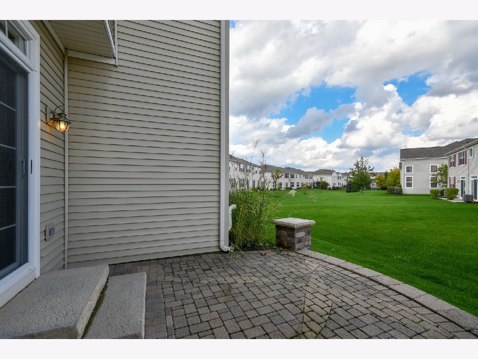
Room Specifics
Total Bedrooms: 2
Bedrooms Above Ground: 2
Bedrooms Below Ground: 0
Dimensions: —
Floor Type: Carpet
Full Bathrooms: 4
Bathroom Amenities: Whirlpool,Separate Shower,Double Sink
Bathroom in Basement: 1
Rooms: Bonus Room,Loft,Recreation Room
Basement Description: Finished
Other Specifics
| 2 | |
| — | |
| Asphalt | |
| Brick Paver Patio, End Unit | |
| Landscaped | |
| 2523 | |
| — | |
| Full | |
| Vaulted/Cathedral Ceilings, Hardwood Floors, Heated Floors, First Floor Laundry, Laundry Hook-Up in Unit, Built-in Features | |
| Range, Microwave, Dishwasher, Refrigerator, Washer, Dryer, Disposal | |
| Not in DB | |
| — | |
| — | |
| Bike Room/Bike Trails | |
| — |
Tax History
| Year | Property Taxes |
|---|---|
| 2020 | $8,162 |
Contact Agent
Nearby Similar Homes
Nearby Sold Comparables
Contact Agent
Listing Provided By
Coldwell Banker Residential Br

