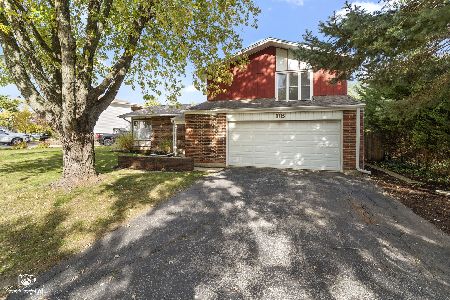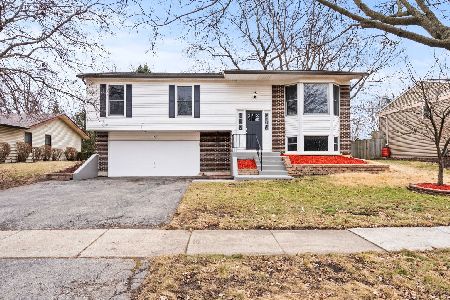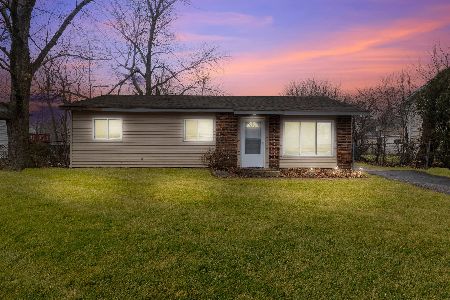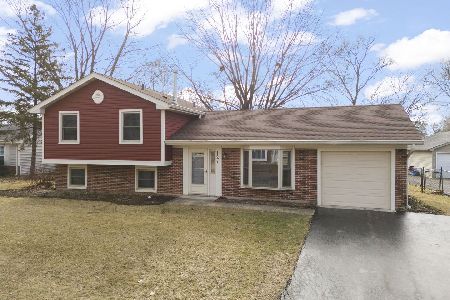118 Camelot Way, Bolingbrook, Illinois 60440
$300,000
|
Sold
|
|
| Status: | Closed |
| Sqft: | 2,200 |
| Cost/Sqft: | $122 |
| Beds: | 3 |
| Baths: | 3 |
| Year Built: | 1972 |
| Property Taxes: | $8,703 |
| Days On Market: | 1429 |
| Lot Size: | 0,25 |
Description
This home is ready for your personalized touch to really make it a showpiece! It has a great layout for gathering friends and family and of course, the backyard will be the summer hub with the massive tiered deck and patio surrounding the entire backyard. Don't forget about the screened in porch with the best view, too. Let's step inside the front of the home for the tour - the front door welcomes you into a wide open entry with vaulted ceilings. The two steps up lead to the living room, kitchen, or take a right to go to the bedrooms. The living room has a lot of natural light and open feel as it leads into the dining room. The dining room overlooks the backyard's fabulous view. Step into the kitchen where all appliances stay and the patio door from here leads to the top tier of the back deck. The dine-in kitchen overlooks the family room area. Two steps down into the family room, there's plenty more dining space or activity space or an entertainment room. The built-in bar with under cabinet lighting and wood burning fireplace mean it's the place to be! There's a half bathroom located just off the family room, steps in from the garage and steps from the pool area. The garage has loads of built-in storage and plenty of extra space even after 2 cars are inside. Plus the mechanicals room and separate laundry room. Back inside the home and upstairs, the 2nd floor main bathroom is to your right. This bathroom has a sun tube allowing natural light to flow into the home. The two bedrooms are good sized then you have the massive space of the master suite. This master bedroom has room for the bedroom furniture plus even a separate dressing area or sitting area. The master closet is across from the master bathroom. There is an AprilAire purifier on the HVAC system. There is also a whole house attic fan. Home is being sold AS IS. There were new pipes put in for the swimming pool; however, the pool pump/motor doesn't work. It also needs a new sand filter.
Property Specifics
| Single Family | |
| — | |
| — | |
| 1972 | |
| — | |
| NOTTINGHAM | |
| No | |
| 0.25 |
| Will | |
| Ivanhoe | |
| 0 / Not Applicable | |
| — | |
| — | |
| — | |
| 11359088 | |
| 1202111030170000 |
Property History
| DATE: | EVENT: | PRICE: | SOURCE: |
|---|---|---|---|
| 9 Dec, 2011 | Sold | $95,000 | MRED MLS |
| 27 Oct, 2011 | Under contract | $104,900 | MRED MLS |
| 10 Oct, 2011 | Listed for sale | $104,900 | MRED MLS |
| 29 Apr, 2022 | Sold | $300,000 | MRED MLS |
| 4 Apr, 2022 | Under contract | $269,000 | MRED MLS |
| 1 Apr, 2022 | Listed for sale | $269,000 | MRED MLS |
| 28 Jan, 2026 | Under contract | $377,400 | MRED MLS |
| — | Last price change | $379,900 | MRED MLS |
| 5 Nov, 2025 | Listed for sale | $379,900 | MRED MLS |
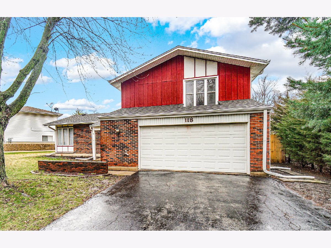
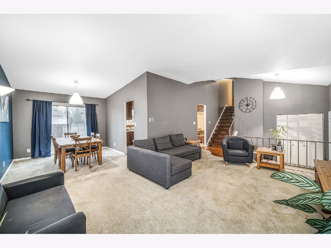
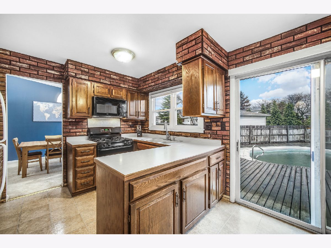
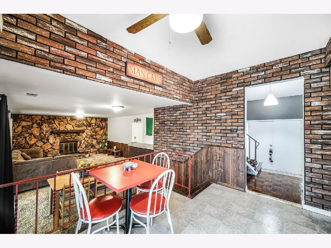
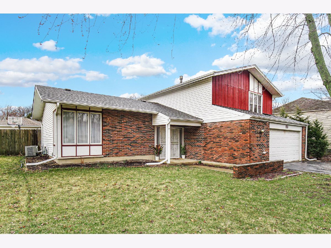
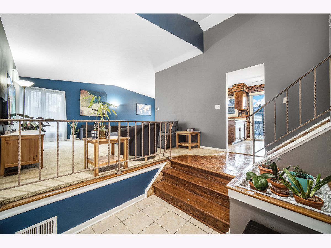
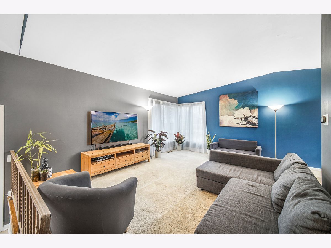
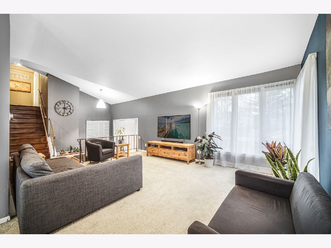
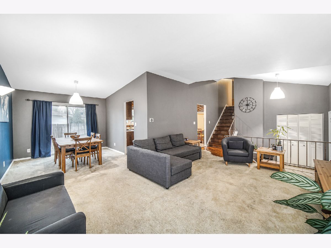
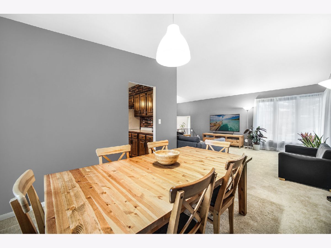
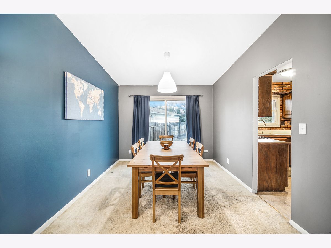
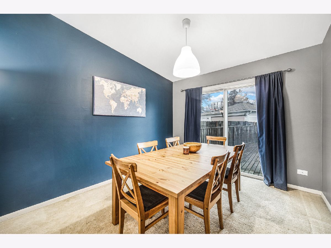
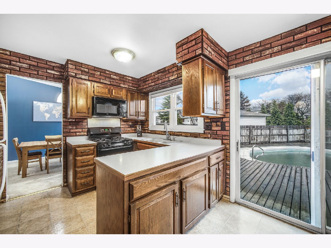
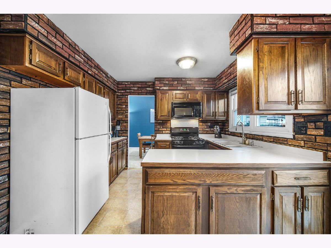
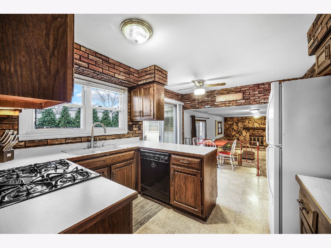
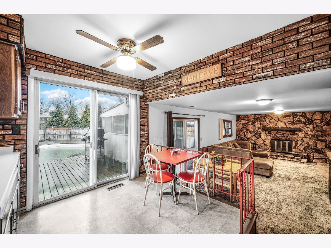
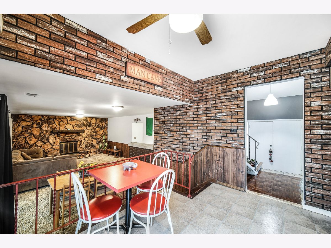
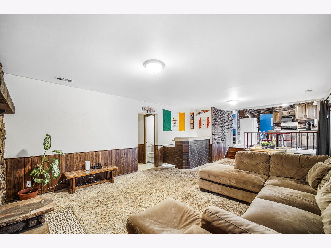
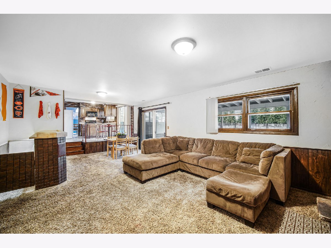
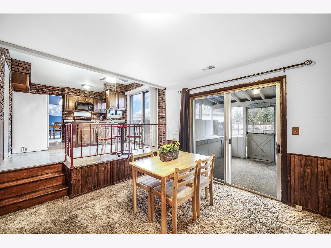
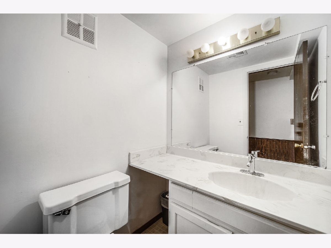
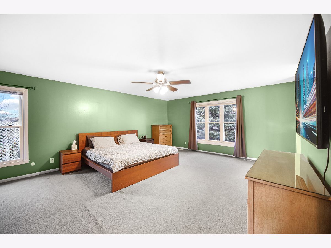
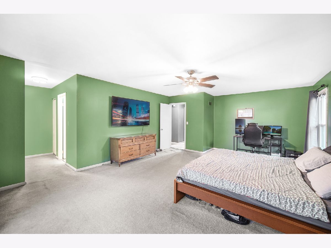
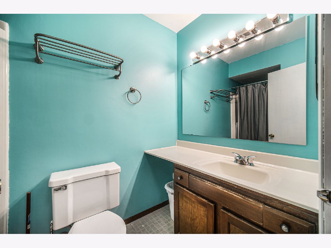
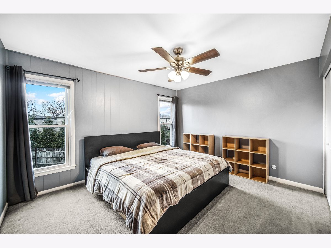
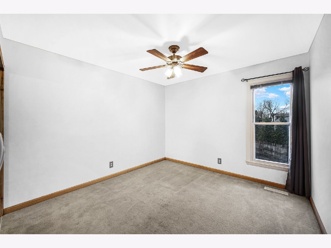
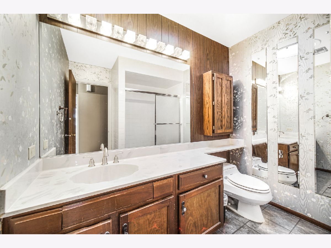
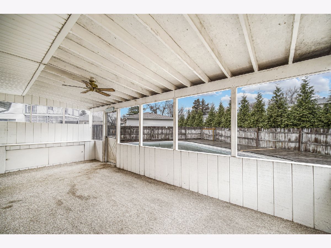
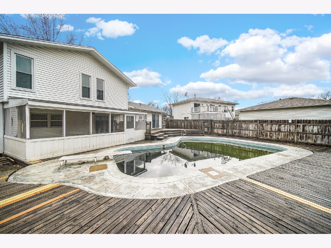
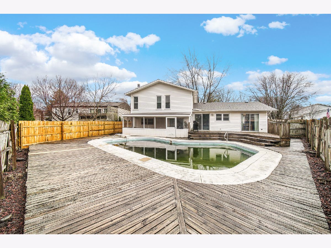
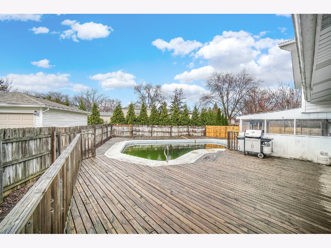
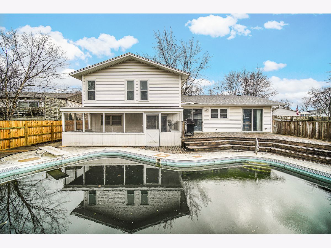
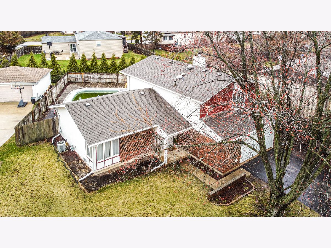
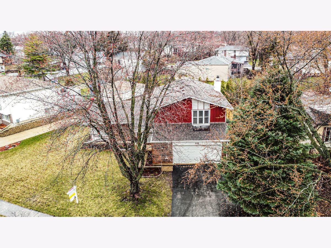
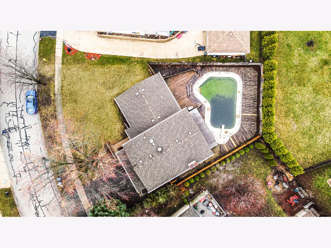
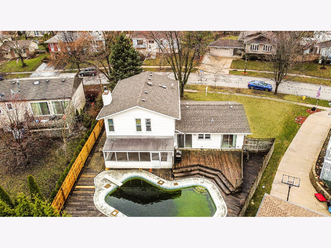
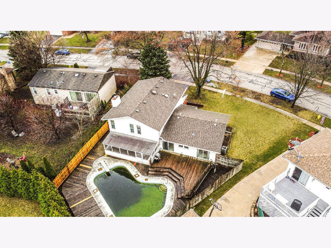
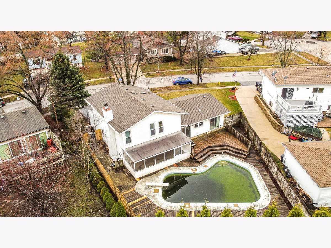
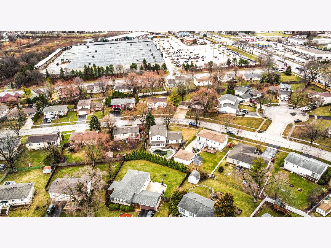
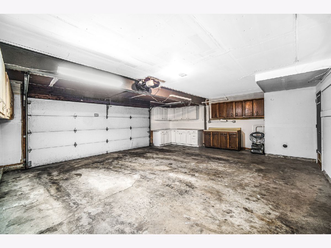
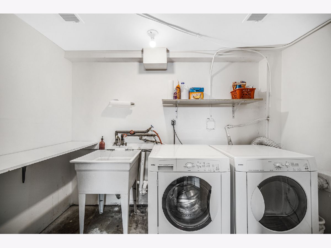
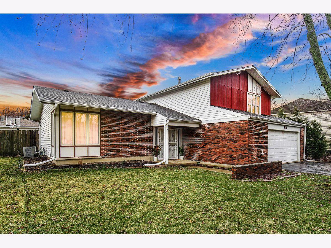
Room Specifics
Total Bedrooms: 3
Bedrooms Above Ground: 3
Bedrooms Below Ground: 0
Dimensions: —
Floor Type: —
Dimensions: —
Floor Type: —
Full Bathrooms: 3
Bathroom Amenities: —
Bathroom in Basement: 0
Rooms: —
Basement Description: None
Other Specifics
| 2 | |
| — | |
| Asphalt | |
| — | |
| — | |
| 130X110X44X100 | |
| Unfinished | |
| — | |
| — | |
| — | |
| Not in DB | |
| — | |
| — | |
| — | |
| — |
Tax History
| Year | Property Taxes |
|---|---|
| 2011 | $6,249 |
| 2022 | $8,703 |
| 2026 | $10,849 |
Contact Agent
Nearby Similar Homes
Nearby Sold Comparables
Contact Agent
Listing Provided By
Keller Williams Preferred Rlty

