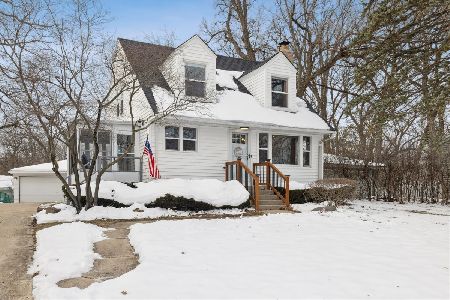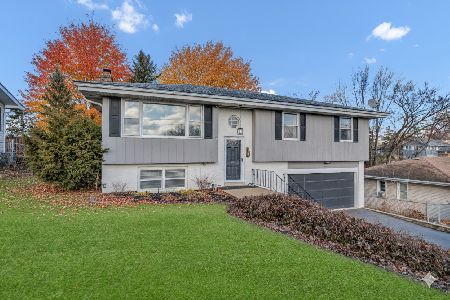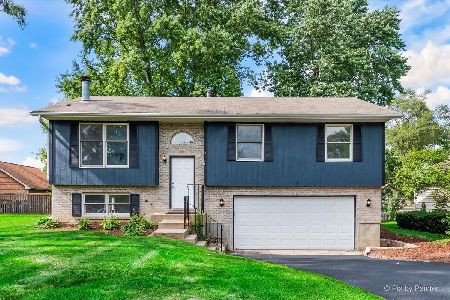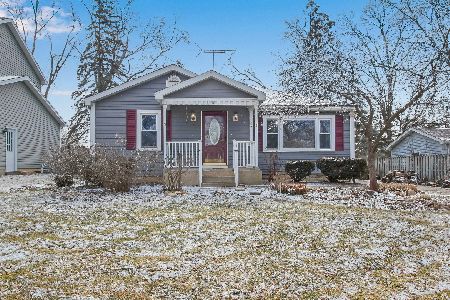118 Crystal Lake Road, Lake In The Hills, Illinois 60156
$242,000
|
Sold
|
|
| Status: | Closed |
| Sqft: | 2,394 |
| Cost/Sqft: | $104 |
| Beds: | 3 |
| Baths: | 3 |
| Year Built: | 1972 |
| Property Taxes: | $6,157 |
| Days On Market: | 2618 |
| Lot Size: | 0,35 |
Description
Location! Location! Don't miss this Great Ranch Home with the 2+ Heated Garage. This home features Pella Windows and Patio Doors throughout with built in blinds, Skylights, 6 Panel Solid Doors. Open Kitchen overlooks the spacious Dining Room, great for entertaining. Multiple Patio Doors leading to a Wrap around Deck and Brick Paver Patio. This is a great backyard to have plenty of BBQ's. Master Suite is incredible from the Walk-in Closet, Skylights to the Gorgeous updated Master Bathroom. New Carpet and Freshly Painted. Basement Features a Wood Burning Fireplace, Bonus Room with a Closet and Full Bathroom, Laundry Room and an office. Professionally Landscaped! The Heated Garage has a pull down Ladder that leads to the attic, great storage area. Home is so close to Shopping and plenty of Restaurants. Home Warranty Included!
Property Specifics
| Single Family | |
| — | |
| Ranch | |
| 1972 | |
| Full | |
| RANCH | |
| No | |
| 0.35 |
| Mc Henry | |
| Lake In The Hills Estates | |
| 0 / Not Applicable | |
| None | |
| Public | |
| Public Sewer | |
| 10140215 | |
| 1929134026 |
Nearby Schools
| NAME: | DISTRICT: | DISTANCE: | |
|---|---|---|---|
|
Grade School
Lake In The Hills Elementary Sch |
300 | — | |
|
Middle School
Westfield Community School |
300 | Not in DB | |
|
High School
H D Jacobs High School |
300 | Not in DB | |
Property History
| DATE: | EVENT: | PRICE: | SOURCE: |
|---|---|---|---|
| 8 Feb, 2019 | Sold | $242,000 | MRED MLS |
| 21 Jan, 2019 | Under contract | $249,500 | MRED MLS |
| 17 Nov, 2018 | Listed for sale | $249,500 | MRED MLS |
Room Specifics
Total Bedrooms: 3
Bedrooms Above Ground: 3
Bedrooms Below Ground: 0
Dimensions: —
Floor Type: Wood Laminate
Dimensions: —
Floor Type: Wood Laminate
Full Bathrooms: 3
Bathroom Amenities: Whirlpool,Separate Shower,Double Sink
Bathroom in Basement: 1
Rooms: Office,Bonus Room
Basement Description: Finished
Other Specifics
| 2 | |
| Concrete Perimeter | |
| Asphalt | |
| Deck, Patio, Hot Tub, Brick Paver Patio | |
| Fenced Yard | |
| 120X126X120X125 | |
| Pull Down Stair | |
| Full | |
| Skylight(s), Wood Laminate Floors, First Floor Bedroom, First Floor Full Bath | |
| Range, Dishwasher, Refrigerator, Washer, Dryer, Disposal | |
| Not in DB | |
| Street Lights, Street Paved | |
| — | |
| — | |
| Wood Burning |
Tax History
| Year | Property Taxes |
|---|---|
| 2019 | $6,157 |
Contact Agent
Nearby Similar Homes
Nearby Sold Comparables
Contact Agent
Listing Provided By
Berkshire Hathaway HomeServices Starck Real Estate








