118 Edward Street, Mount Prospect, Illinois 60056
$427,000
|
Sold
|
|
| Status: | Closed |
| Sqft: | 1,472 |
| Cost/Sqft: | $251 |
| Beds: | 3 |
| Baths: | 2 |
| Year Built: | — |
| Property Taxes: | $9,327 |
| Days On Market: | 433 |
| Lot Size: | 0,00 |
Description
Fantastic 3 bedroom, 2 bathroom Mount Prospect ranch-style home located in the heart of the highly desirable Triangle Subdivision. Extra-large lot with over 12,200 sq ft includes enormous back yard and side yard. Natural light fills this bright, updated home with over-sized windows in living room, wood burning fireplace, radiant-heated floors, central A/C and tile floors throughout. Separate living and dining rooms, updated kitchen with stainless steel appliances, glass-tile backsplash and 40" stove with double-oven. Well-sized primary bedroom has a custom built-in professionally organized closet. 2nd and 3rd bedrooms good sized too. 3rd bedroom/office is bathed in sunlight through all the windows and perfect for a multi-purpose room. Updated hall bathroom with luxurious finishes throughout and stand-up shower. 2nd bathroom has tub. Utility room includes stacked high-efficiency washer and dryer, slop sink and boiler for radiant heat. Step outside onto the brick paver patio that overlooks the well-manicured landscaping and very large back yard. 2.5 car garage with extra storage in attic above. Top-notch Mount Prospect District 57 schools: Fairview Elementary, Lincoln Middle & Prospect High Schools. 3 min walk to Owen Park, 10 min walk to Metra, shops and downtown. Ready to make this your home!
Property Specifics
| Single Family | |
| — | |
| — | |
| — | |
| — | |
| — | |
| No | |
| — |
| Cook | |
| Triangle | |
| 0 / Not Applicable | |
| — | |
| — | |
| — | |
| 12208961 | |
| 08122100210000 |
Nearby Schools
| NAME: | DISTRICT: | DISTANCE: | |
|---|---|---|---|
|
Grade School
Fairview Elementary School |
57 | — | |
|
Middle School
Lincoln Junior High School |
57 | Not in DB | |
|
High School
Prospect High School |
214 | Not in DB | |
Property History
| DATE: | EVENT: | PRICE: | SOURCE: |
|---|---|---|---|
| 31 Aug, 2015 | Sold | $285,000 | MRED MLS |
| 16 Jul, 2015 | Under contract | $289,900 | MRED MLS |
| 10 Jul, 2015 | Listed for sale | $289,900 | MRED MLS |
| 17 Dec, 2024 | Sold | $427,000 | MRED MLS |
| 18 Nov, 2024 | Under contract | $369,900 | MRED MLS |
| 12 Nov, 2024 | Listed for sale | $369,900 | MRED MLS |
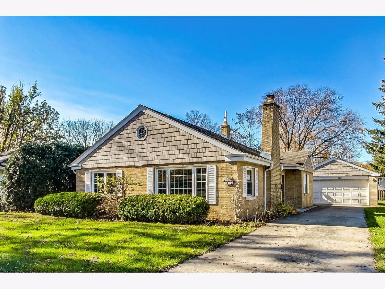
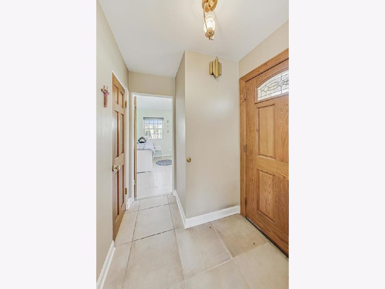
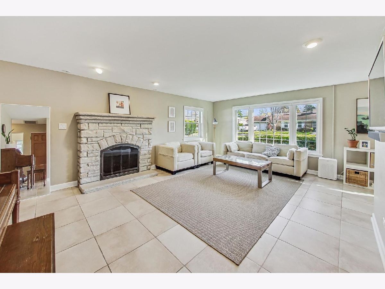
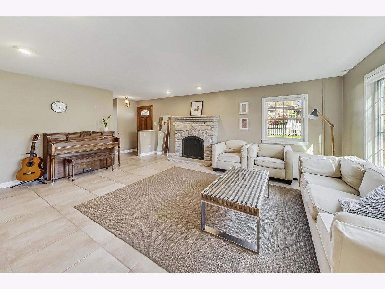
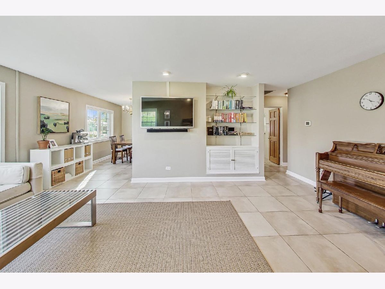
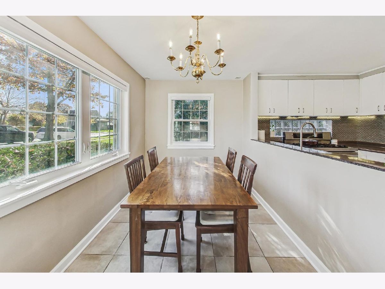
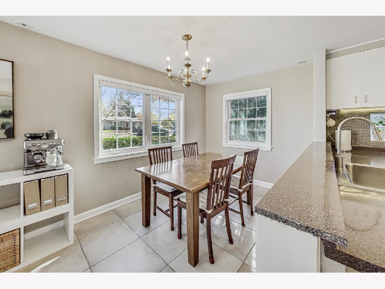
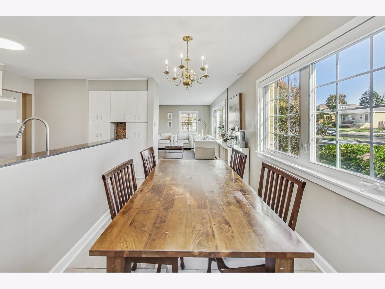
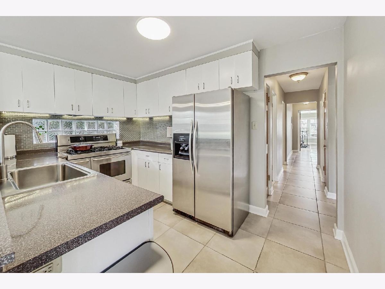
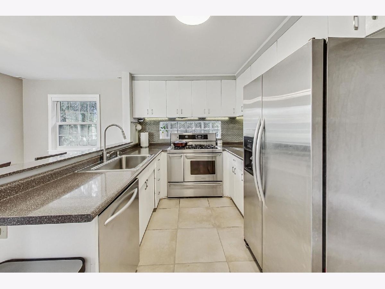
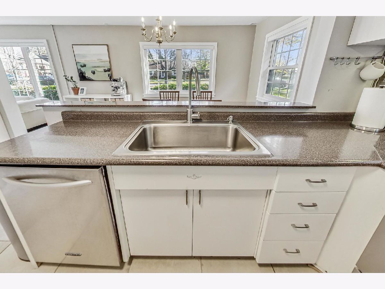
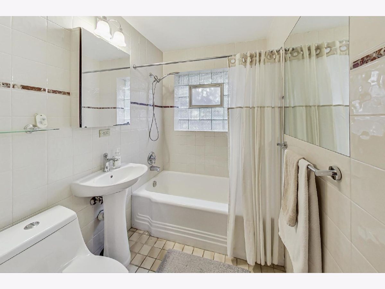
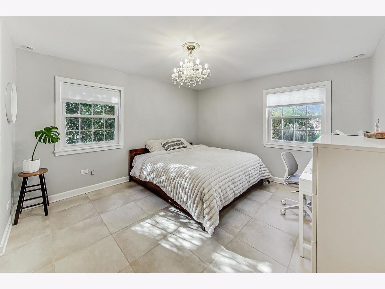
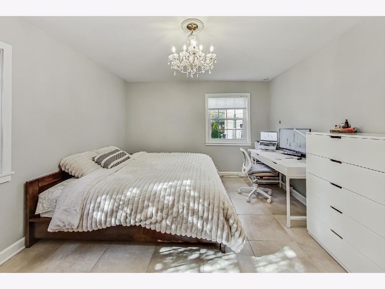
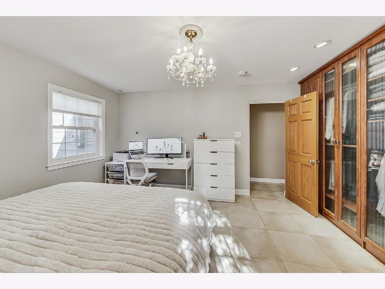
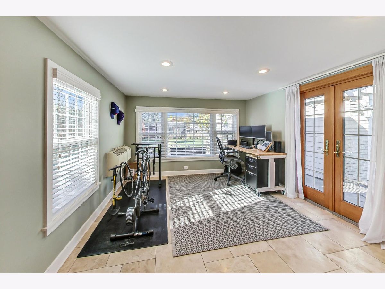
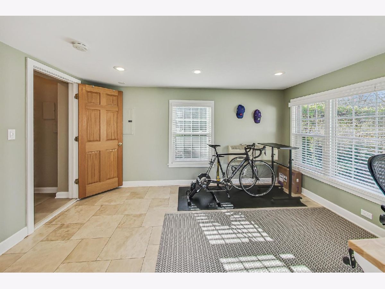
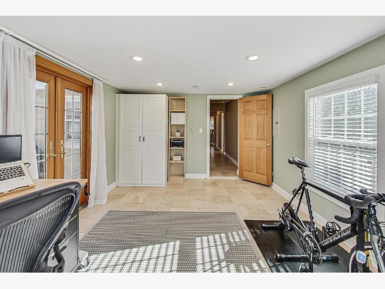
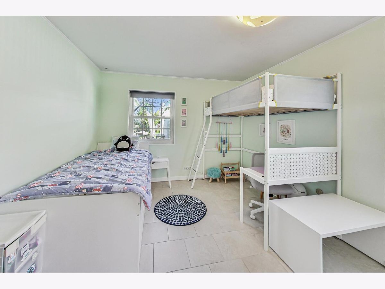
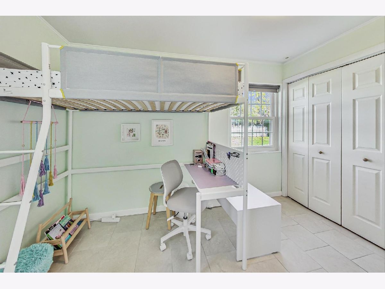
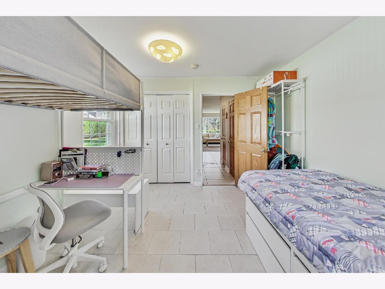
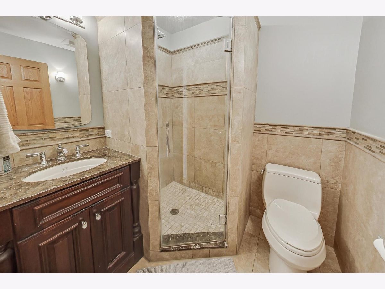
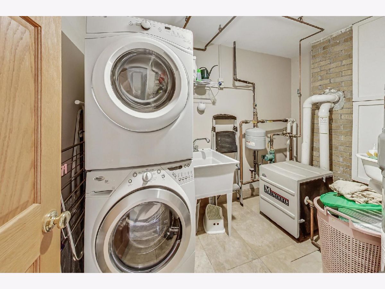
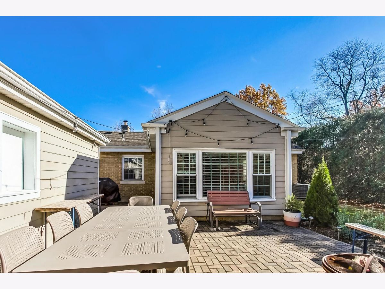
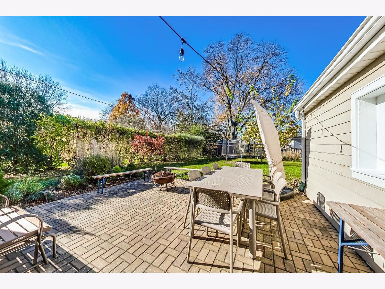
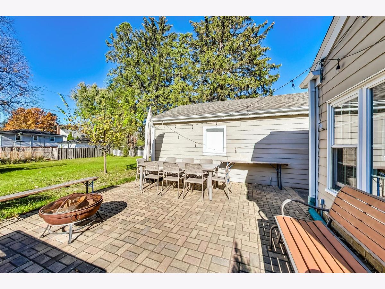
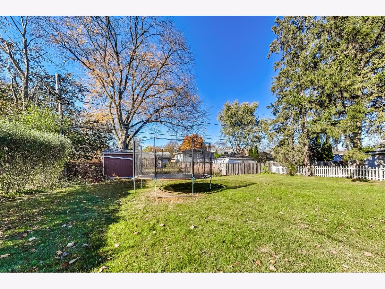
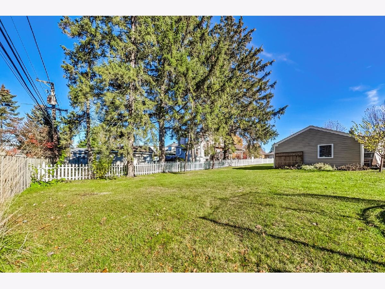
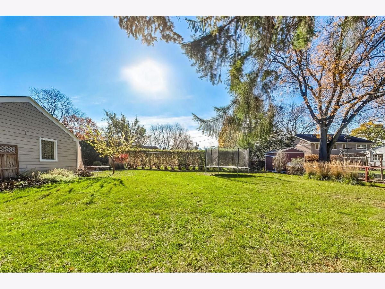
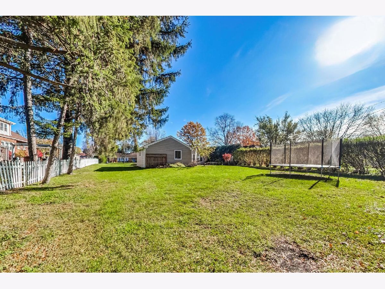
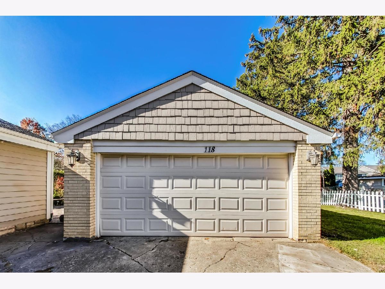
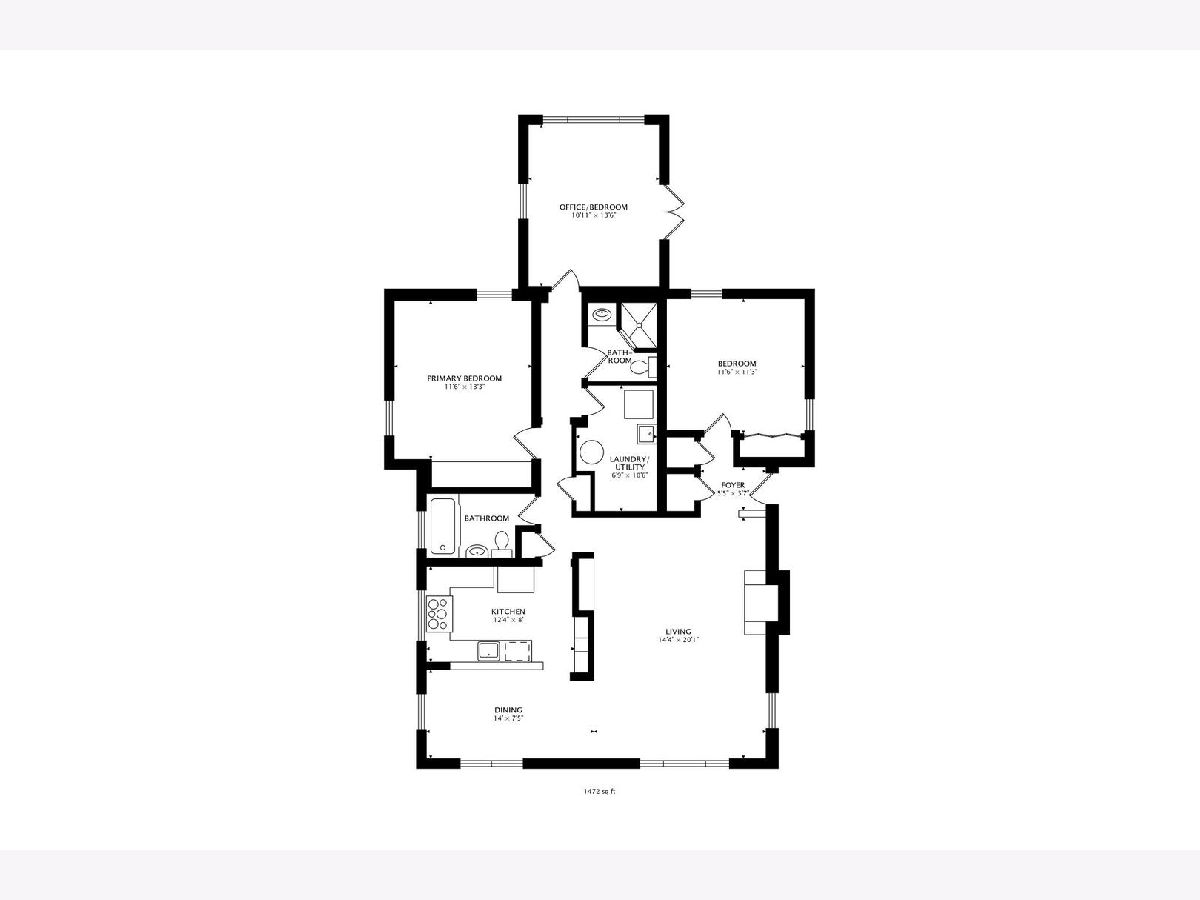
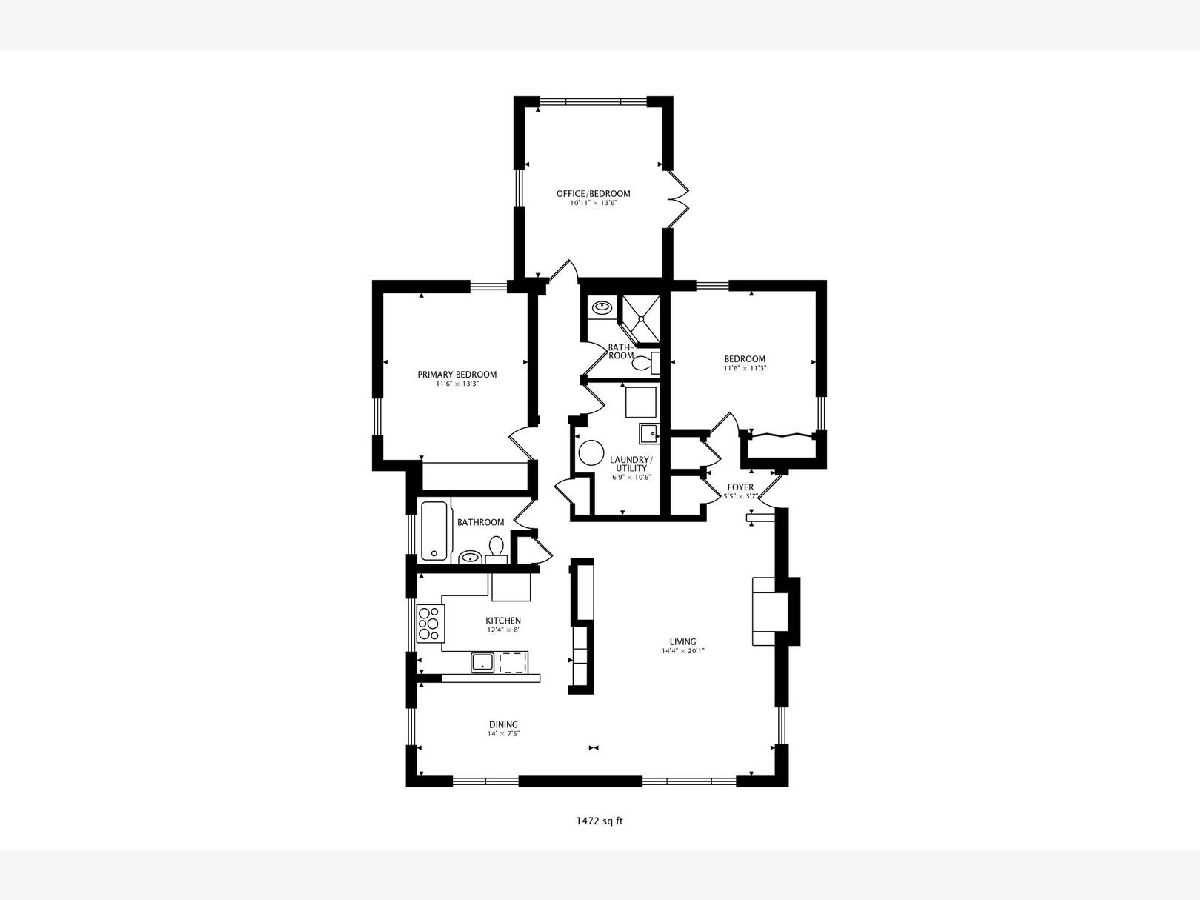
Room Specifics
Total Bedrooms: 3
Bedrooms Above Ground: 3
Bedrooms Below Ground: 0
Dimensions: —
Floor Type: —
Dimensions: —
Floor Type: —
Full Bathrooms: 2
Bathroom Amenities: Separate Shower,Soaking Tub
Bathroom in Basement: 0
Rooms: —
Basement Description: None
Other Specifics
| 2 | |
| — | |
| Concrete | |
| — | |
| — | |
| 75X159 | |
| Pull Down Stair | |
| — | |
| — | |
| — | |
| Not in DB | |
| — | |
| — | |
| — | |
| — |
Tax History
| Year | Property Taxes |
|---|---|
| 2015 | $6,126 |
| 2024 | $9,327 |
Contact Agent
Nearby Similar Homes
Nearby Sold Comparables
Contact Agent
Listing Provided By
@properties Christie's International Real Estate







