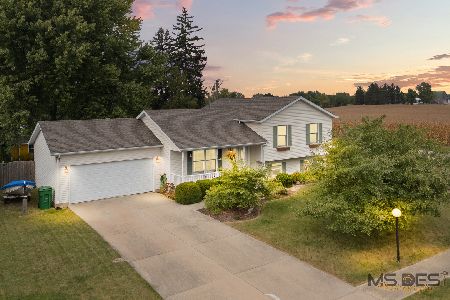118 Evergreen Drive, Kirkland, Illinois 60146
$285,000
|
Sold
|
|
| Status: | Closed |
| Sqft: | 3,530 |
| Cost/Sqft: | $79 |
| Beds: | 4 |
| Baths: | 3 |
| Year Built: | 2004 |
| Property Taxes: | $6,980 |
| Days On Market: | 1622 |
| Lot Size: | 0,28 |
Description
Prepare to be amazed! Better than new and freshly rehabbed! Wait until you see the detail that went into this home! If you need living space, you've found your dream home! Dramatic first floor complemented with Lifetime Vinyl and new trim for worry free living! So many ways to configure this space~ It's so flexible with a total span of 45'-yes that's feet! Living Room/Dining Room/Family Room-make it work for you~Enjoy hosting the family gatherings without much fuss because everyone fits ~The sparkling Kitchen with freshly installed quartz countertops, undermount sink, glass backsplash, and stainless steel appliances and a separate dining space~Laundry Room is conveniently located on the first floor with shelves galore~Open the double doors to your Master Suite! This huge space with Master Bath will blow you away-complete with double shower, soaker whirlpool tub and -get this- back to back sink and mirror spaces-the ultimate yours/mine space! I doubt you've seen this before! Master closet adjacent to the bathroom with ultimate space and storage~How many bedrooms do you need? Loft/Family Room can be easily converted to a 5th bedroom with closet already in place. Awesome Sitting Room outside the Master Bedroom could be your 6th! Walk in closets in each of the bedrooms~Utility closet in the bedroom area is 12x5 and could be used for a second laundry room or bring the laundry room up! Desk area outside the 4th bedroom is perfect for e-learning or working from home~Oversized garage with a bonus tandem space~Unfinished basement awaits your brilliant ideas~If you're a nature enthusiast, Potawatomi Forest Preserve and Kishwaukee River State Fish and Wildlife areas are in close proximity~Even Disc golf is nearby~Just 23 minutes to DeKalb and NIU / 30 minutes to Rockford~Sports fields and Elementary school blocks away~List of all the improvements is in the additional info tab~There's no way this doesn't check all your boxes and more!
Property Specifics
| Single Family | |
| — | |
| — | |
| 2004 | |
| — | |
| — | |
| No | |
| 0.28 |
| De Kalb | |
| Country Meadows | |
| — / Not Applicable | |
| — | |
| — | |
| — | |
| 11097756 | |
| 0126477012 |
Nearby Schools
| NAME: | DISTRICT: | DISTANCE: | |
|---|---|---|---|
|
Grade School
Hiawatha Elementary School |
426 | — | |
|
Middle School
Hiawatha Elementary School |
426 | Not in DB | |
|
High School
Hiawatha Jr And Sr High School |
426 | Not in DB | |
Property History
| DATE: | EVENT: | PRICE: | SOURCE: |
|---|---|---|---|
| 14 Jul, 2021 | Sold | $285,000 | MRED MLS |
| 11 Jun, 2021 | Under contract | $280,000 | MRED MLS |
| 25 May, 2021 | Listed for sale | $280,000 | MRED MLS |



































Room Specifics
Total Bedrooms: 4
Bedrooms Above Ground: 4
Bedrooms Below Ground: 0
Dimensions: —
Floor Type: —
Dimensions: —
Floor Type: —
Dimensions: —
Floor Type: —
Full Bathrooms: 3
Bathroom Amenities: Whirlpool,Separate Shower,Double Sink,Double Shower,Soaking Tub
Bathroom in Basement: 0
Rooms: —
Basement Description: Unfinished
Other Specifics
| 3 | |
| — | |
| Asphalt | |
| — | |
| — | |
| 106X172X33X158 | |
| Unfinished | |
| — | |
| — | |
| — | |
| Not in DB | |
| — | |
| — | |
| — | |
| — |
Tax History
| Year | Property Taxes |
|---|---|
| 2021 | $6,980 |
Contact Agent
Nearby Similar Homes
Nearby Sold Comparables
Contact Agent
Listing Provided By
Home Sweet Home Ryan Realty LLC







