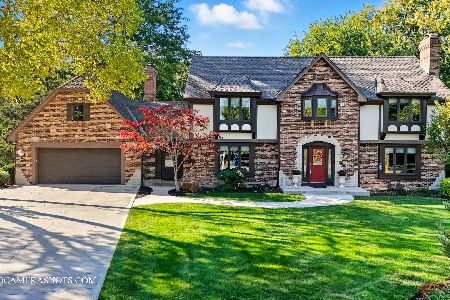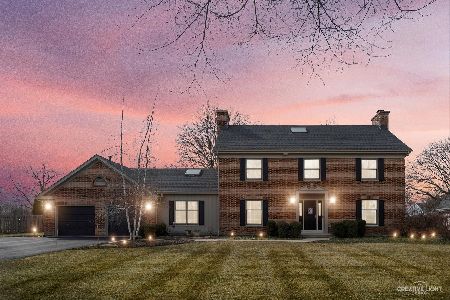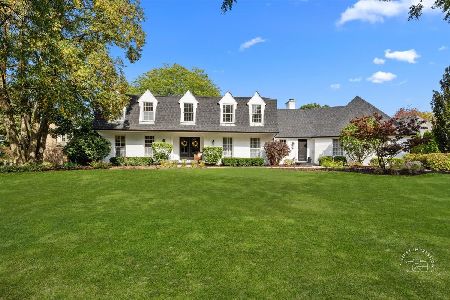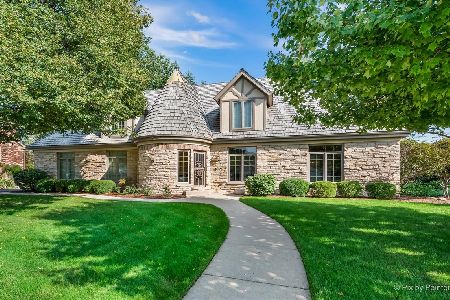118 Highgate Course, St Charles, Illinois 60174
$437,500
|
Sold
|
|
| Status: | Closed |
| Sqft: | 2,803 |
| Cost/Sqft: | $166 |
| Beds: | 5 |
| Baths: | 4 |
| Year Built: | 1978 |
| Property Taxes: | $11,293 |
| Days On Market: | 3435 |
| Lot Size: | 0,80 |
Description
Updated home East side of St. Charles in Aintree w/over 3600 sq ft of living space on 3/4 acre lot. Front of home remodeled w/new garage doors, siding, Pella windows, addition of dormers to add light & double front doors welcoming you onto the covered porch. First floor master+four bedrooms on 2nd floor. Two-story foyer w/custom paint & staircase leading onto your second floor. Hardwood floors throughout most of the main floor & some bedrooms offer warmth. Formal living room w/crown, custom paint, wood burning fireplace w/ceramic logs & solid wood French Doors opening up to a four seasons room, a true oasis! Formal dining room leads into the remodeled Kitchen w/island, granite, SS appliances & eating area. Family room w/fireplace & bay window has a built-in wet bar w/copper sink+wine fridge. Laundry room & powder room on main floor. Finished basement w/rec room, built-ins, game area, full bath/sauna, cedar closet, storage area. NEW FURNACE AND WATER HEATER! MOVE IN READY
Property Specifics
| Single Family | |
| — | |
| Cape Cod | |
| 1978 | |
| Full | |
| FIRST FLOOR MASTER | |
| No | |
| 0.8 |
| Kane | |
| Aintree | |
| 250 / Annual | |
| None | |
| Public | |
| Public Sewer | |
| 09332088 | |
| 0923426017 |
Nearby Schools
| NAME: | DISTRICT: | DISTANCE: | |
|---|---|---|---|
|
Middle School
Wredling Middle School |
303 | Not in DB | |
|
High School
St Charles East High School |
303 | Not in DB | |
Property History
| DATE: | EVENT: | PRICE: | SOURCE: |
|---|---|---|---|
| 27 Oct, 2016 | Sold | $437,500 | MRED MLS |
| 7 Sep, 2016 | Under contract | $465,000 | MRED MLS |
| 2 Sep, 2016 | Listed for sale | $465,000 | MRED MLS |
Room Specifics
Total Bedrooms: 5
Bedrooms Above Ground: 5
Bedrooms Below Ground: 0
Dimensions: —
Floor Type: Carpet
Dimensions: —
Floor Type: Carpet
Dimensions: —
Floor Type: Hardwood
Dimensions: —
Floor Type: —
Full Bathrooms: 4
Bathroom Amenities: Whirlpool
Bathroom in Basement: 1
Rooms: Bedroom 5,Eating Area,Foyer,Game Room,Recreation Room,Heated Sun Room,Workshop
Basement Description: Finished
Other Specifics
| 2 | |
| — | |
| Asphalt | |
| Patio, Storms/Screens | |
| Wooded | |
| 0.8007 | |
| Pull Down Stair | |
| Full | |
| Sauna/Steam Room, Bar-Wet, Hardwood Floors, First Floor Bedroom, First Floor Laundry, First Floor Full Bath | |
| Double Oven, Microwave, Dishwasher, Refrigerator, Disposal, Stainless Steel Appliance(s), Wine Refrigerator | |
| Not in DB | |
| Street Paved | |
| — | |
| — | |
| Gas Log, Gas Starter, Heatilator |
Tax History
| Year | Property Taxes |
|---|---|
| 2016 | $11,293 |
Contact Agent
Nearby Similar Homes
Nearby Sold Comparables
Contact Agent
Listing Provided By
Premier Living Properties








