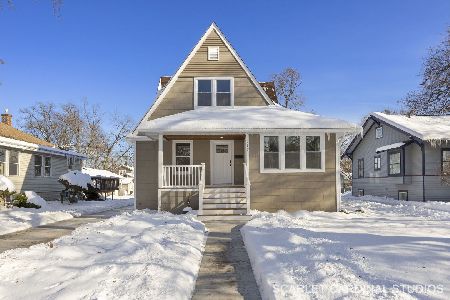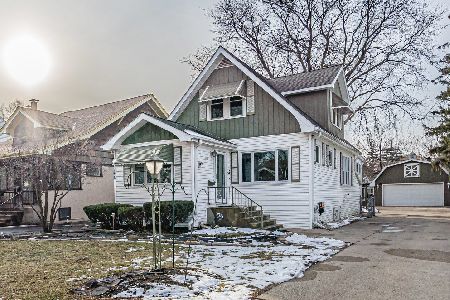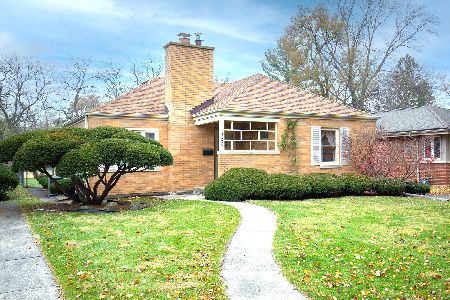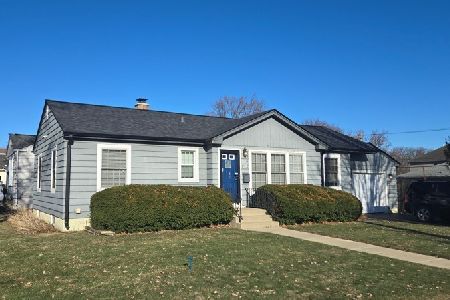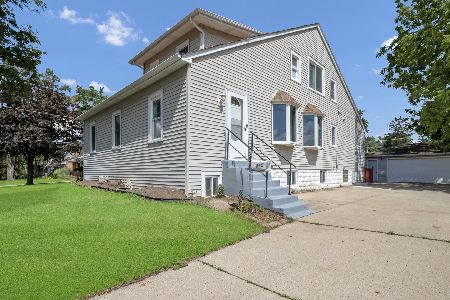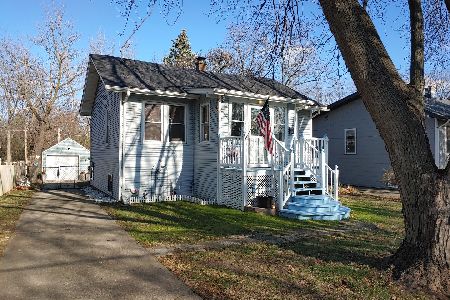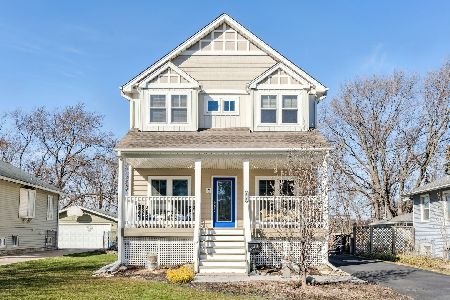118 Kenilworth Avenue, Villa Park, Illinois 60181
$275,000
|
Sold
|
|
| Status: | Closed |
| Sqft: | 1,392 |
| Cost/Sqft: | $194 |
| Beds: | 3 |
| Baths: | 2 |
| Year Built: | 1924 |
| Property Taxes: | $6,504 |
| Days On Market: | 2052 |
| Lot Size: | 0,23 |
Description
Spacious home cared for with pride in top-notch South Villa Park location is the Best Buy in Town! Gleaming hardwood and fresh paint throughout the main level that features a wonderful open floor plan, formal living room, and dining room, 2 main level bedrooms, full bath, heated front porch, and gigantic kitchen with tons of cabinetry, breakfast bar, ample counter space, and new stainless oven range and refrigerator. 2nd level master bedroom with 2nd full bath and loft/office area. Large basement with 4th bedroom, rec area, and office. Oversized 2 car garage with spa room overlooking the large rear yard. Hot tub as-is. Newer HVAC and upgraded circuit breakers. New tear-off roof and gutters will be installed prior to closing. Walking distance to award-winning grade school, the Prairie Path and the Great Western Trail. Hurry, will not last !
Property Specifics
| Single Family | |
| — | |
| Queen Anne | |
| 1924 | |
| Full | |
| — | |
| No | |
| 0.23 |
| Du Page | |
| — | |
| — / Not Applicable | |
| None | |
| Lake Michigan | |
| Public Sewer | |
| 10733933 | |
| 0609206009 |
Nearby Schools
| NAME: | DISTRICT: | DISTANCE: | |
|---|---|---|---|
|
Grade School
Ardmore Elementary School |
45 | — | |
|
Middle School
Jackson Middle School |
45 | Not in DB | |
|
High School
Willowbrook High School |
88 | Not in DB | |
Property History
| DATE: | EVENT: | PRICE: | SOURCE: |
|---|---|---|---|
| 1 Oct, 2012 | Sold | $153,000 | MRED MLS |
| 18 Aug, 2012 | Under contract | $154,900 | MRED MLS |
| 13 Aug, 2012 | Listed for sale | $154,900 | MRED MLS |
| 31 Aug, 2020 | Sold | $275,000 | MRED MLS |
| 5 Jun, 2020 | Under contract | $269,900 | MRED MLS |
| 3 Jun, 2020 | Listed for sale | $269,900 | MRED MLS |
| 30 Nov, 2020 | Sold | $235,000 | MRED MLS |
| 25 Oct, 2020 | Under contract | $219,900 | MRED MLS |
| 24 Oct, 2020 | Listed for sale | $219,900 | MRED MLS |
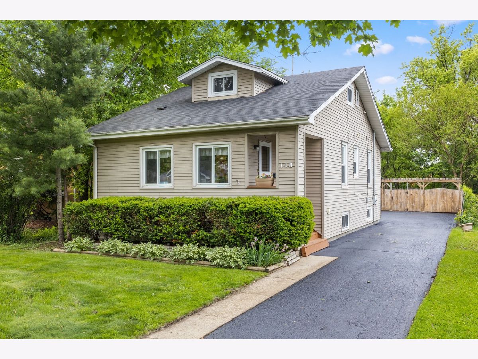
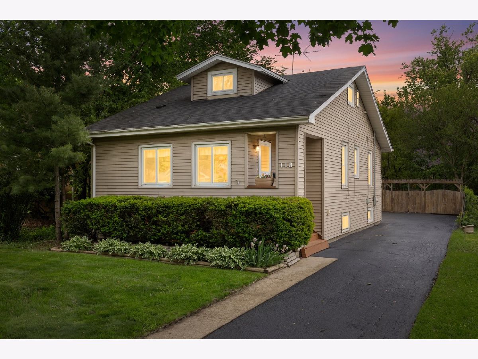
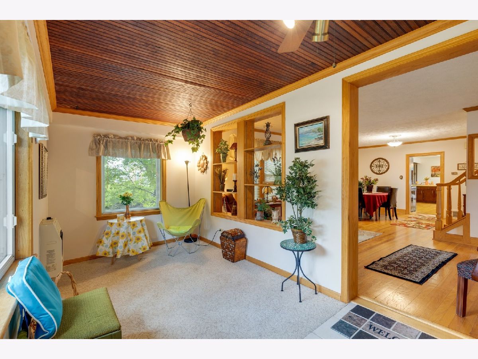
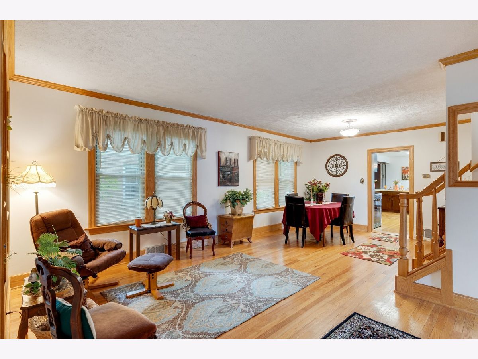
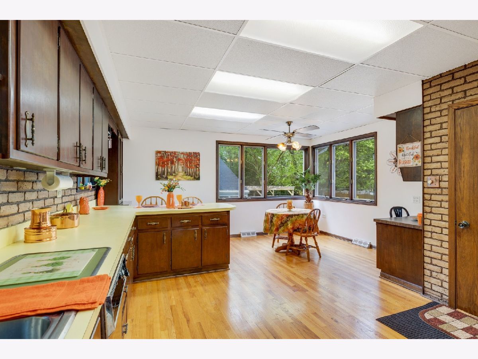
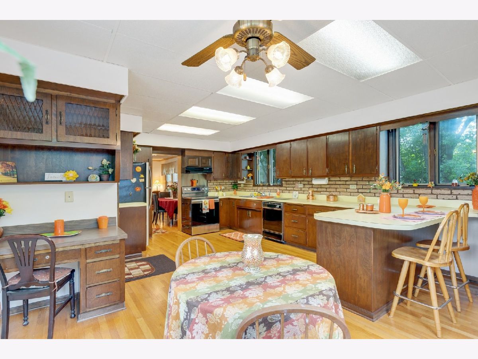
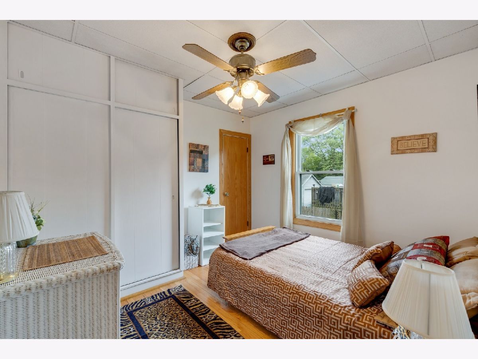
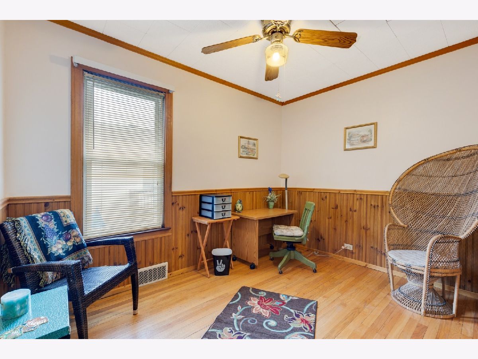
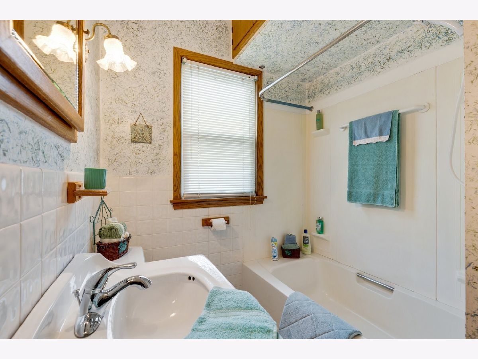
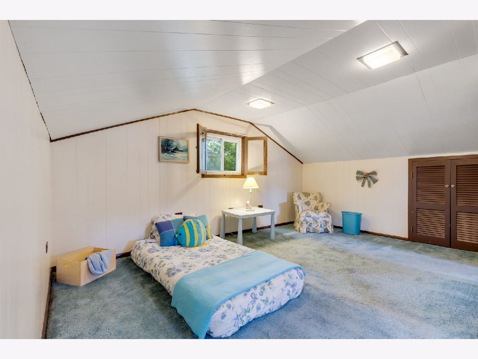
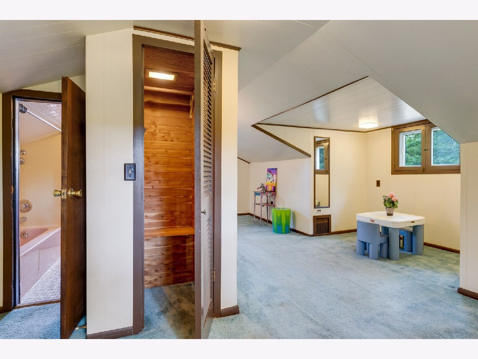
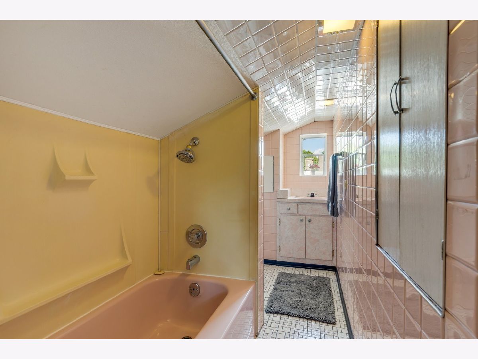
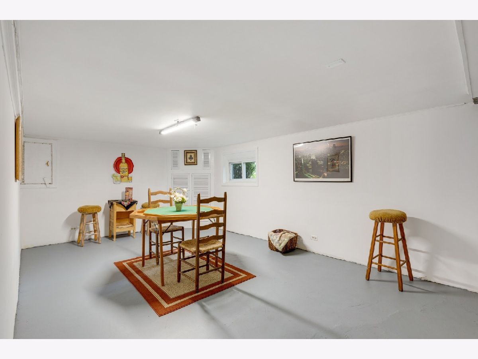
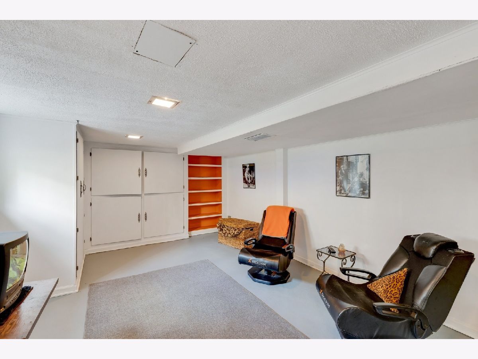
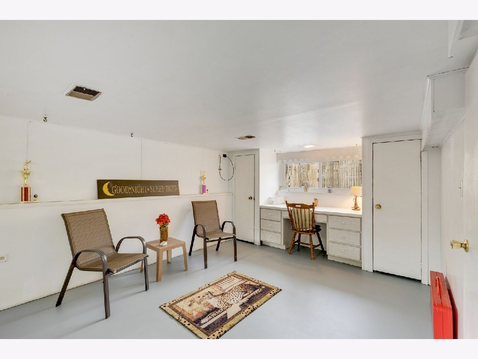
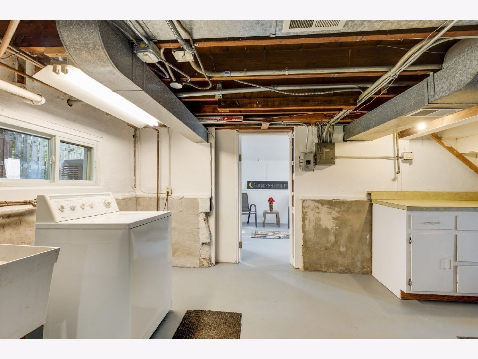
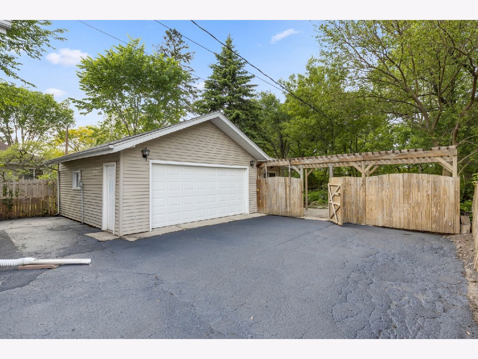
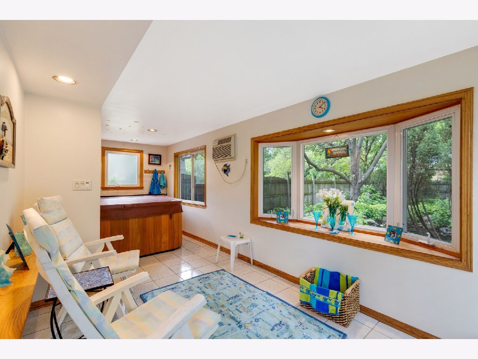
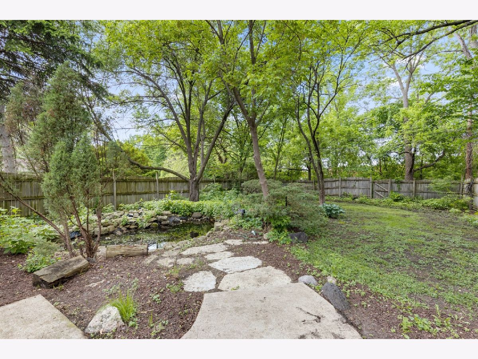
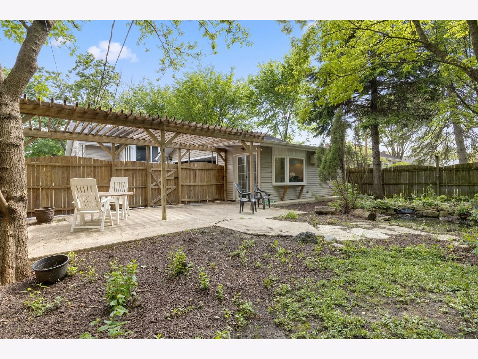
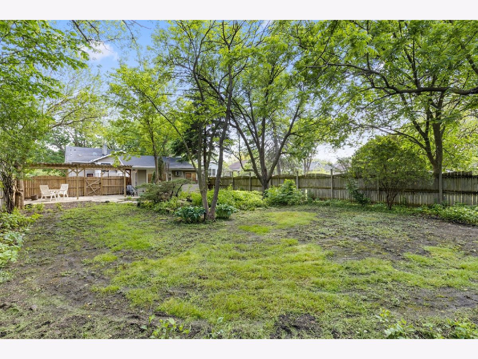
Room Specifics
Total Bedrooms: 4
Bedrooms Above Ground: 3
Bedrooms Below Ground: 1
Dimensions: —
Floor Type: Hardwood
Dimensions: —
Floor Type: Hardwood
Dimensions: —
Floor Type: Other
Full Bathrooms: 2
Bathroom Amenities: —
Bathroom in Basement: 0
Rooms: Eating Area,Enclosed Porch Heated,Recreation Room,Loft,Office,Bonus Room
Basement Description: Partially Finished
Other Specifics
| 2 | |
| — | |
| — | |
| — | |
| — | |
| 50X200 | |
| — | |
| Full | |
| — | |
| Range, Dishwasher, Refrigerator, Washer | |
| Not in DB | |
| — | |
| — | |
| — | |
| — |
Tax History
| Year | Property Taxes |
|---|---|
| 2012 | $4,791 |
| 2020 | $6,504 |
| 2020 | $4,252 |
Contact Agent
Nearby Similar Homes
Nearby Sold Comparables
Contact Agent
Listing Provided By
J.W. Reedy Realty


