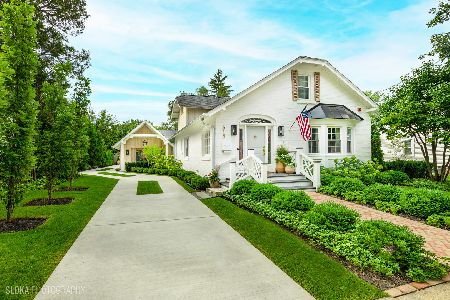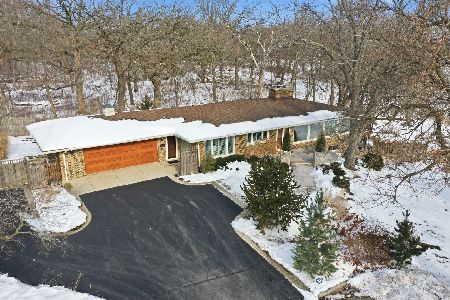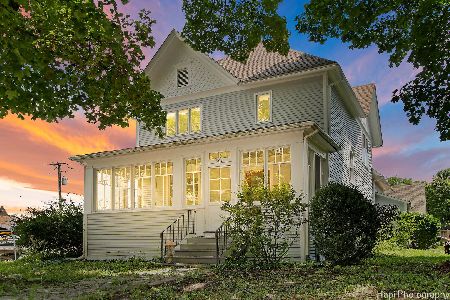118 Lake Street, Barrington, Illinois 60010
$556,000
|
Sold
|
|
| Status: | Closed |
| Sqft: | 2,402 |
| Cost/Sqft: | $239 |
| Beds: | 4 |
| Baths: | 3 |
| Year Built: | 1923 |
| Property Taxes: | $6,573 |
| Days On Market: | 2049 |
| Lot Size: | 0,16 |
Description
Beautifully renovated historic home located on W. Lake St., one of the premier locations in the heart of the Village. Take a leisurely stroll to local restaurants, coffee shops, the grocery store, boutique retailers and the Catlow Theater. The Metra Station is only a 6 minute walk and the kids can walk to the elementary and High School. Historic meets present-day as this home offers four bedrooms, all with walk-in closets! The first floor master bedroom and master bath, a $30K+ remodel in 2016, offer the flexibility and amenities every family craves. You must see the stunning kitchen featuring custom Crystal quarter sawn oak cabinets with lighted waterfall glass inserts. The cabinets alone are a $40K investment. A tongue and groove beadboard ceiling, walk in pantry, granite countertops and SS appliances round out the up-to-date kitchen. Your family will love the built in breakfast nook, it feels like eating at a restaurant booth! The spacious, light filled family room featuring a fabulous brick fireplace reminiscent of the Sears craftsman period is perfect for family get togethers. In addition to offering hardwood floors, wide baseboards, detailed crown molding and lead glass windows this home offers a flowing floor plan perfect for family gatherings and entertaining. It will not be long before your family starts receiving invitations to the neighborhood pool parties, Friday night "pink flamingo" parties and the July 4th celebrations. Halloween is not to be missed, visit the haunted house, watch a scary movie on the front lawn and grab a hot dog and beverage. Or maybe just sit on the fabulous front porch drinking a cup of coffee or sipping a glass a wine and take it all in. High ceilings in the expansive English basement make this home the the perfect candidate for a finished basement adding additional living space. All windows with the exception of the the master bath, dining and living room were replaced with Marvin double pane wood windows. 2016 the exterior of the home and garage were painted. **** LOW TAXES 2018 $6,573****
Property Specifics
| Single Family | |
| — | |
| Bungalow | |
| 1923 | |
| Full,English | |
| — | |
| No | |
| 0.16 |
| Cook | |
| — | |
| 0 / Not Applicable | |
| None | |
| Public,Community Well | |
| Public Sewer | |
| 10749375 | |
| 01011000990000 |
Nearby Schools
| NAME: | DISTRICT: | DISTANCE: | |
|---|---|---|---|
|
Grade School
Hough Street Elementary School |
220 | — | |
|
Middle School
Barrington Middle School Prairie |
220 | Not in DB | |
|
High School
Barrington High School |
220 | Not in DB | |
Property History
| DATE: | EVENT: | PRICE: | SOURCE: |
|---|---|---|---|
| 31 Jul, 2020 | Sold | $556,000 | MRED MLS |
| 30 Jun, 2020 | Under contract | $575,000 | MRED MLS |
| 16 Jun, 2020 | Listed for sale | $575,000 | MRED MLS |
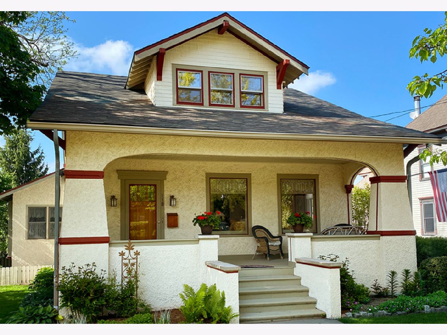
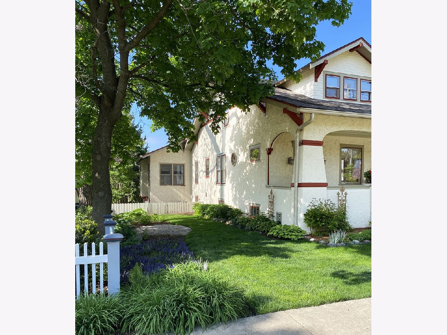
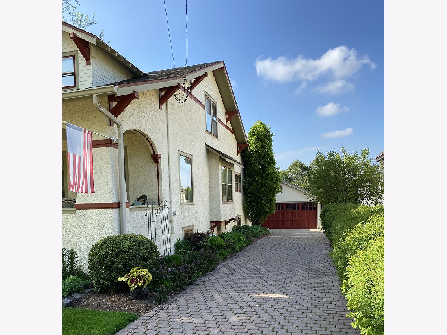
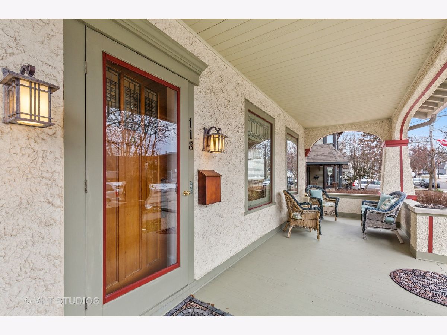
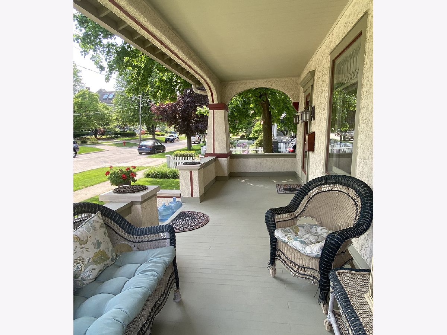
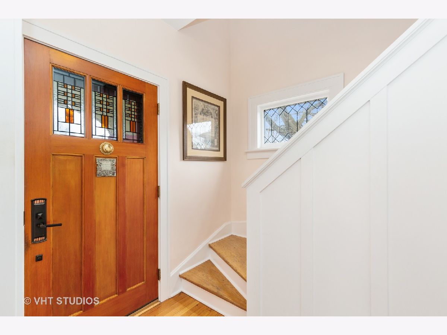
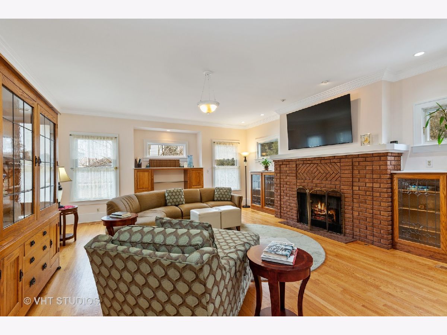
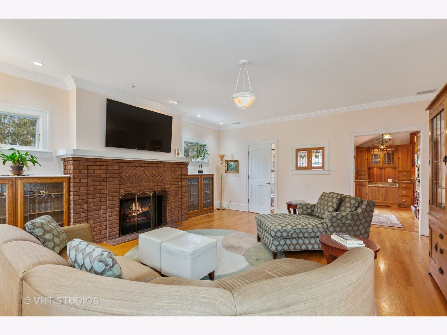
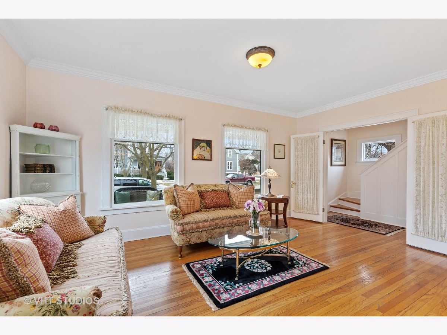
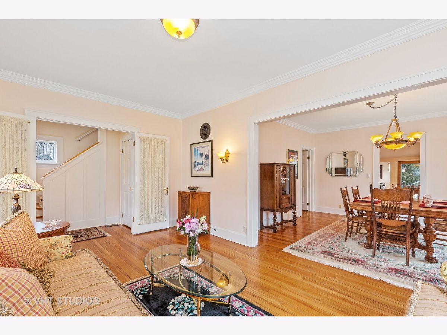
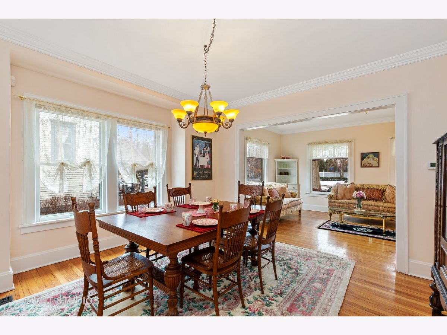
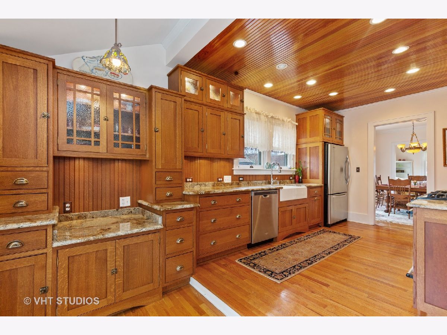
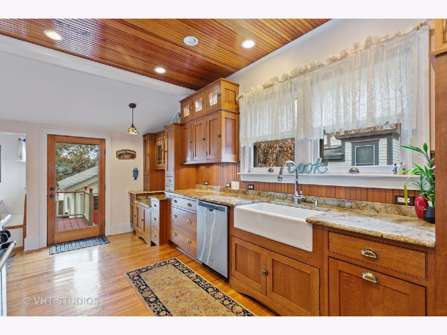
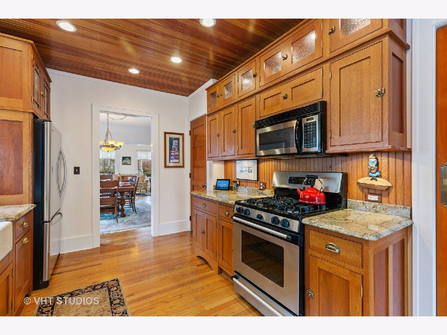
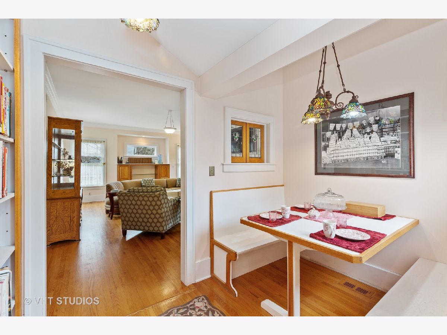
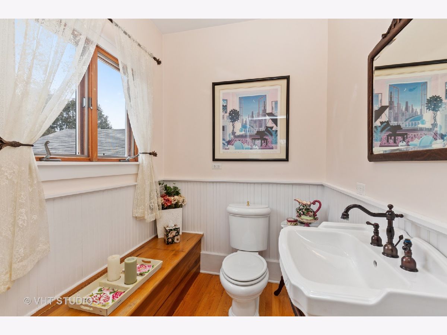
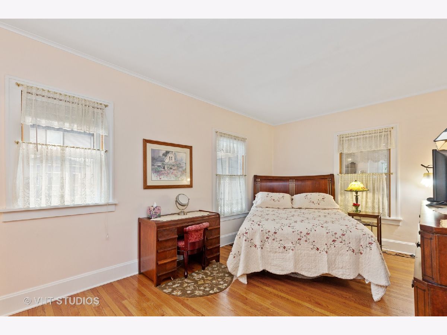
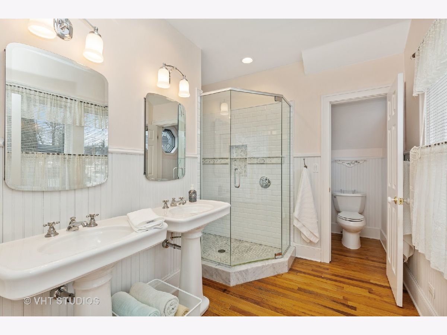
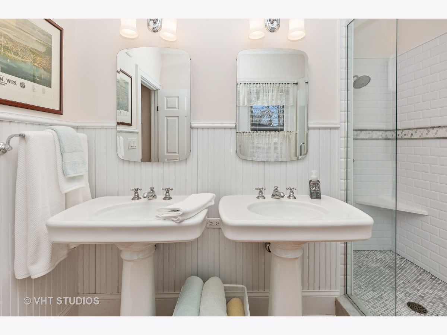
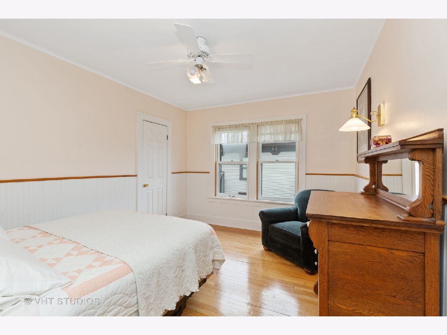
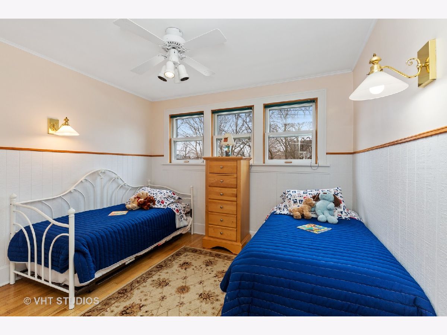
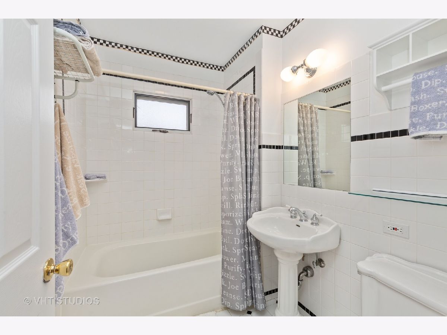
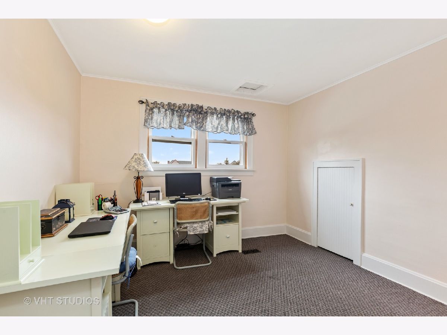
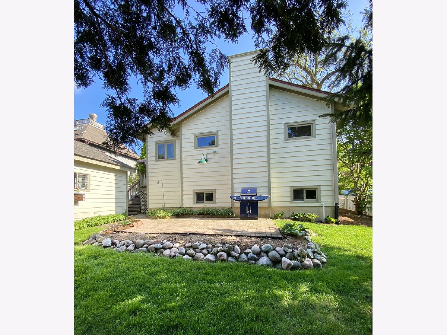
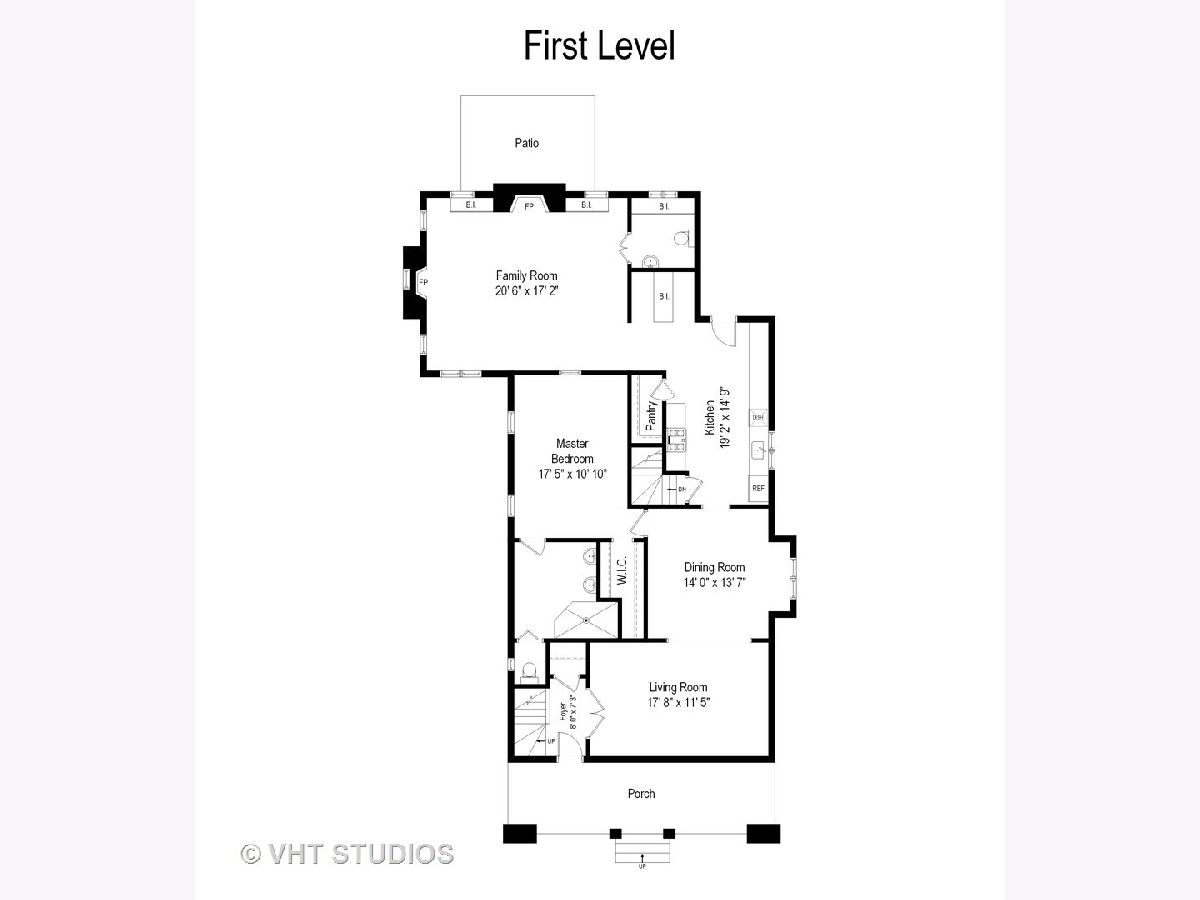
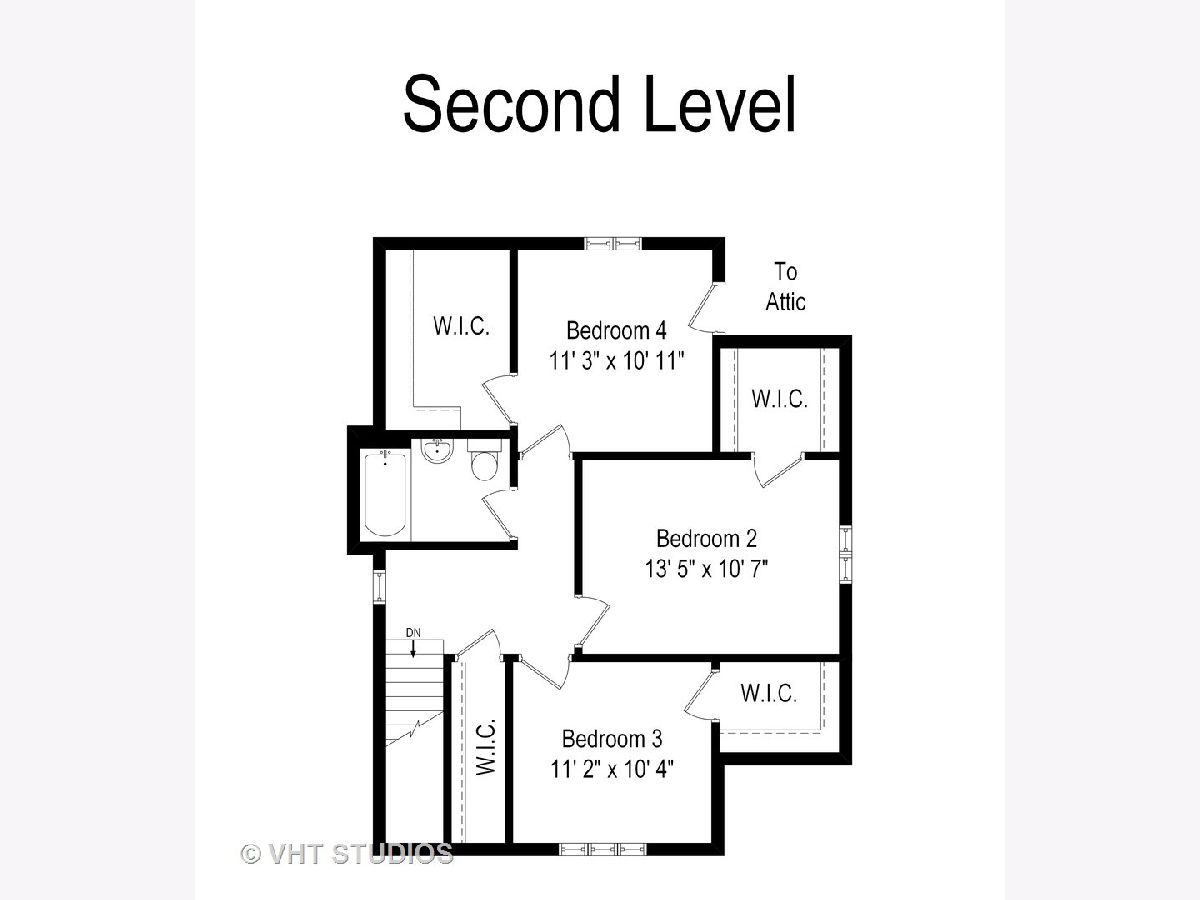
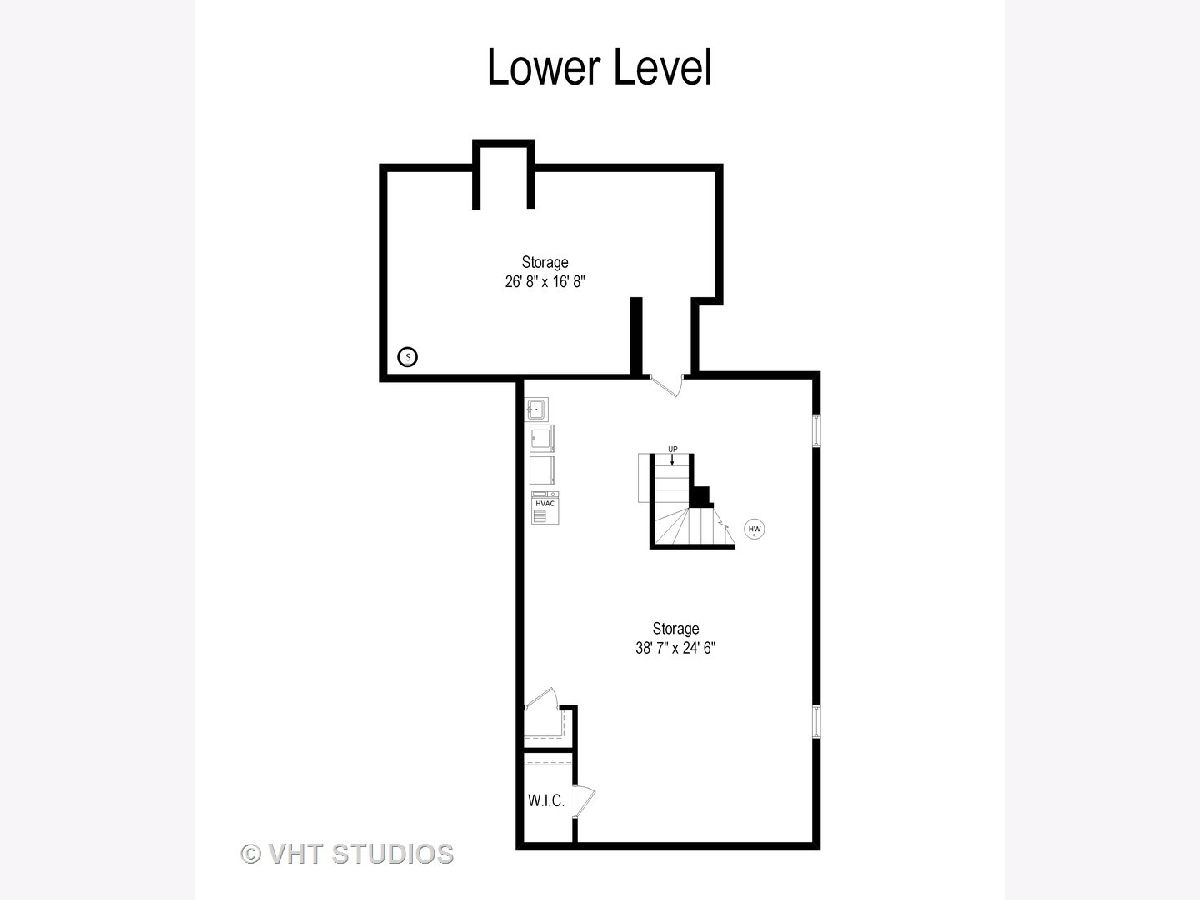
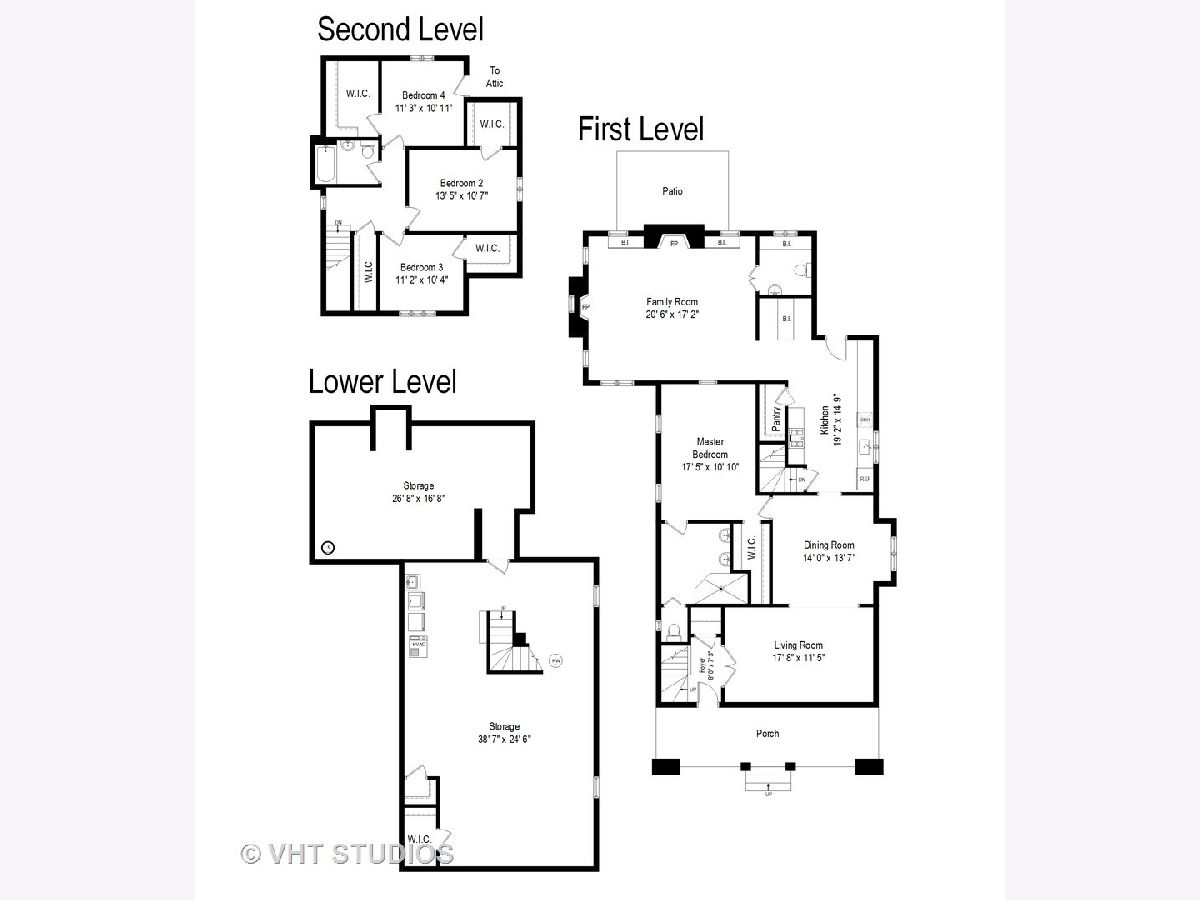
Room Specifics
Total Bedrooms: 4
Bedrooms Above Ground: 4
Bedrooms Below Ground: 0
Dimensions: —
Floor Type: Hardwood
Dimensions: —
Floor Type: Hardwood
Dimensions: —
Floor Type: Carpet
Full Bathrooms: 3
Bathroom Amenities: Separate Shower,Double Sink
Bathroom in Basement: 0
Rooms: Eating Area,Pantry,Foyer
Basement Description: Unfinished
Other Specifics
| 2 | |
| Concrete Perimeter | |
| Brick | |
| Porch, Brick Paver Patio | |
| — | |
| 66 X 106.7 | |
| Full,Unfinished | |
| Full | |
| Hardwood Floors, First Floor Bedroom, First Floor Full Bath, Built-in Features, Walk-In Closet(s) | |
| Range, Microwave, Dishwasher, Refrigerator, Washer, Dryer, Disposal, Stainless Steel Appliance(s), Water Softener Owned | |
| Not in DB | |
| Curbs, Sidewalks, Street Lights | |
| — | |
| — | |
| Gas Log |
Tax History
| Year | Property Taxes |
|---|---|
| 2020 | $6,573 |
Contact Agent
Nearby Similar Homes
Nearby Sold Comparables
Contact Agent
Listing Provided By
@properties

