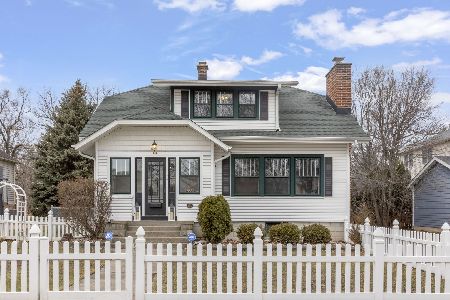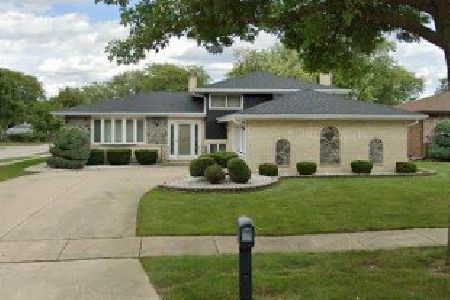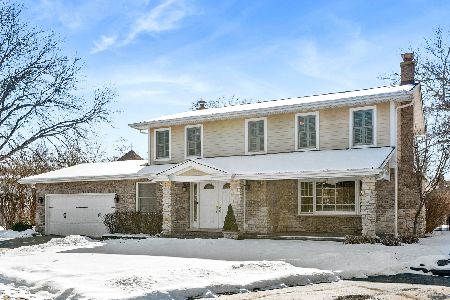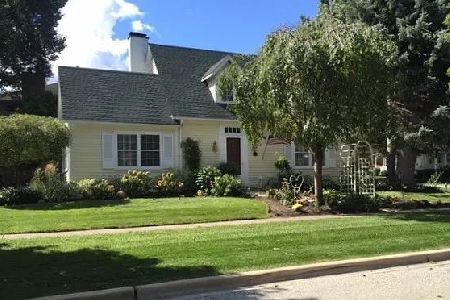118 Maple Street, Itasca, Illinois 60143
$285,000
|
Sold
|
|
| Status: | Closed |
| Sqft: | 2,053 |
| Cost/Sqft: | $151 |
| Beds: | 3 |
| Baths: | 3 |
| Year Built: | 1925 |
| Property Taxes: | $6,721 |
| Days On Market: | 4256 |
| Lot Size: | 0,20 |
Description
Historical charm with an outstanding downtown Itasca location! Vintage features include arched doorway, built in cabinets and hardwood floors. The second floor is a perfect in-law arrangement with living and dining rooms, second kitchen, 1 full and 1 half bath and a huge master suite. This is an estate sale and being sold AS IS.
Property Specifics
| Single Family | |
| — | |
| — | |
| 1925 | |
| Partial | |
| — | |
| No | |
| 0.2 |
| Du Page | |
| — | |
| 0 / Not Applicable | |
| None | |
| Lake Michigan | |
| Sewer-Storm | |
| 08665701 | |
| 0308301008 |
Nearby Schools
| NAME: | DISTRICT: | DISTANCE: | |
|---|---|---|---|
|
Grade School
Raymond Benson Primary School |
10 | — | |
|
Middle School
F E Peacock Middle School |
10 | Not in DB | |
|
High School
Lake Park High School |
108 | Not in DB | |
|
Alternate Elementary School
Elmer H Franzen Intermediate Sch |
— | Not in DB | |
Property History
| DATE: | EVENT: | PRICE: | SOURCE: |
|---|---|---|---|
| 29 Aug, 2014 | Sold | $285,000 | MRED MLS |
| 23 Jul, 2014 | Under contract | $309,900 | MRED MLS |
| 7 Jul, 2014 | Listed for sale | $309,900 | MRED MLS |
Room Specifics
Total Bedrooms: 3
Bedrooms Above Ground: 3
Bedrooms Below Ground: 0
Dimensions: —
Floor Type: Hardwood
Dimensions: —
Floor Type: Vinyl
Full Bathrooms: 3
Bathroom Amenities: —
Bathroom in Basement: 0
Rooms: Kitchen,Breakfast Room,Enclosed Porch,Foyer
Basement Description: Unfinished
Other Specifics
| 2 | |
| Block | |
| Asphalt | |
| Balcony, Porch Screened | |
| — | |
| 63 X 141 | |
| — | |
| — | |
| — | |
| Range, Refrigerator, Washer, Dryer | |
| Not in DB | |
| — | |
| — | |
| — | |
| — |
Tax History
| Year | Property Taxes |
|---|---|
| 2014 | $6,721 |
Contact Agent
Nearby Similar Homes
Nearby Sold Comparables
Contact Agent
Listing Provided By
RE/MAX Destiny







