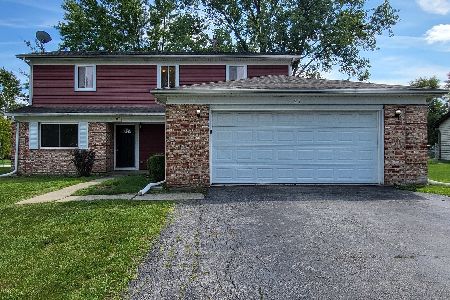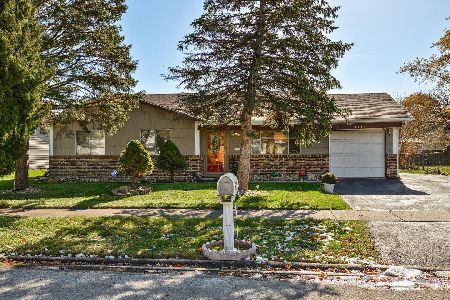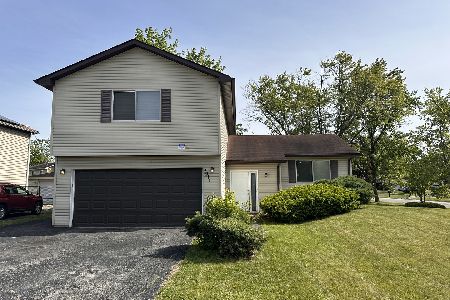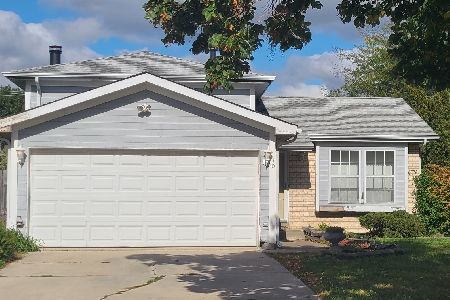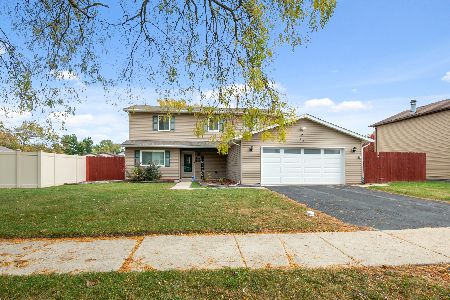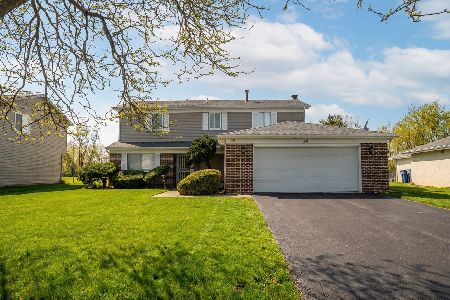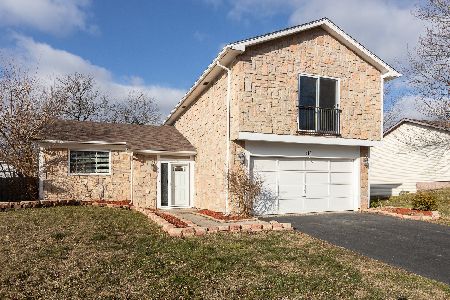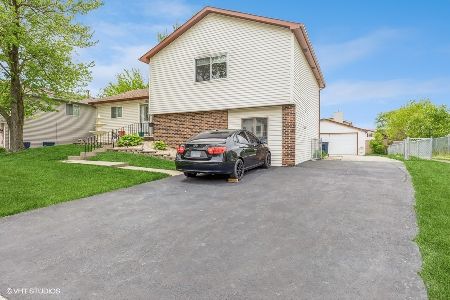118 Pheasant Road, Matteson, Illinois 60443
$265,000
|
Sold
|
|
| Status: | Closed |
| Sqft: | 2,550 |
| Cost/Sqft: | $100 |
| Beds: | 4 |
| Baths: | 3 |
| Year Built: | 1976 |
| Property Taxes: | $8,317 |
| Days On Market: | 1821 |
| Lot Size: | 0,20 |
Description
This Gorgeous home was just rehabbed in 2020 and is now complete and ready to make it your home! Beautiful curb appeal. Brand new elegant front door. Plenty of space for a growing family 3 bedrooms & 2 baths located on the main level and 1 bedroom 1 bath located in the finished walkout basement. All bedrooms have brand new carpeting and include remote control fans. Huge Master Bedroom featuring a large spacious bathroom. Features a large spacious open plan. Brand new balcony adjacent to the living room and eating area. All window treatments are included! Brand new SS appliances (Fridge, Microwave, and dishwasher) white cabinets with crown molding featuring granite countertops. New Furnace, New Air conditioner, Brand new floors and throughout the entire home. Plenty of lighting throughout the home. Beautiful electric fireplace located in the finished walk out basement and an elegant bar for all of your entertaining needs. Huge gazebo and storage shed located in the spacious fenced backyard. Plenty of room for entertaining. Huge Amazon distribution center being built close by. Nothing to do but move in! ** please note taxes do not reflect a homeowners exemption**
Property Specifics
| Single Family | |
| — | |
| Bi-Level | |
| 1976 | |
| Full,Walkout | |
| — | |
| No | |
| 0.2 |
| Cook | |
| — | |
| 0 / Not Applicable | |
| None | |
| Public | |
| Public Sewer | |
| 11012414 | |
| 31171070320000 |
Property History
| DATE: | EVENT: | PRICE: | SOURCE: |
|---|---|---|---|
| 7 Aug, 2019 | Sold | $130,000 | MRED MLS |
| 24 Jul, 2019 | Under contract | $100,000 | MRED MLS |
| 10 Jul, 2019 | Listed for sale | $100,000 | MRED MLS |
| 23 Apr, 2021 | Sold | $265,000 | MRED MLS |
| 8 Mar, 2021 | Under contract | $255,900 | MRED MLS |
| 5 Mar, 2021 | Listed for sale | $255,900 | MRED MLS |
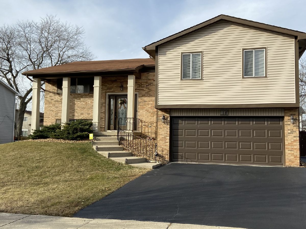
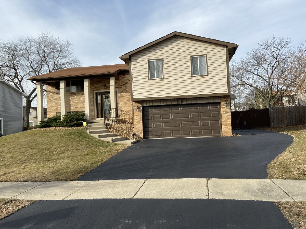
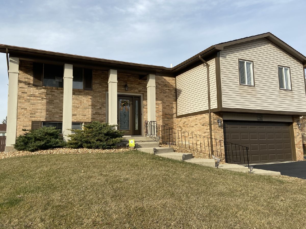
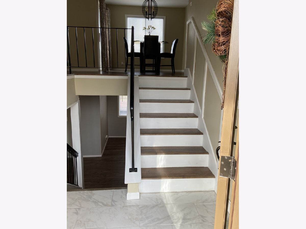
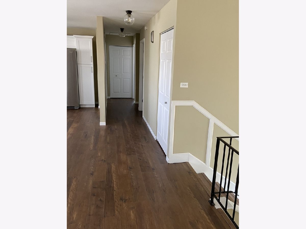
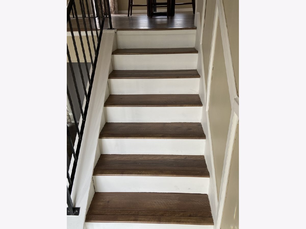
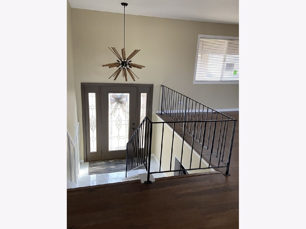
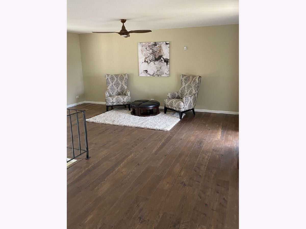
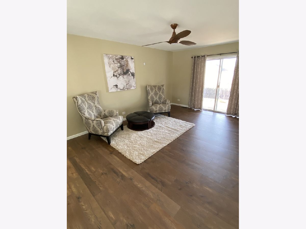
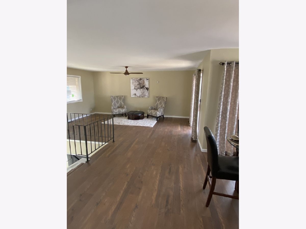
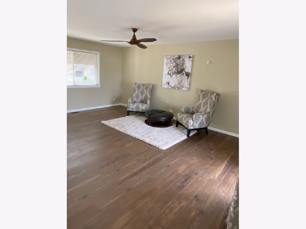
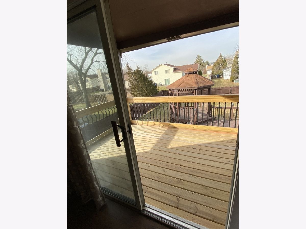
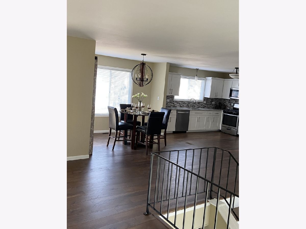
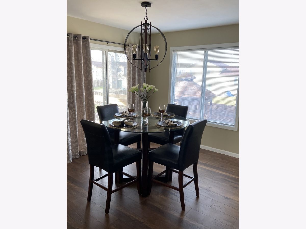
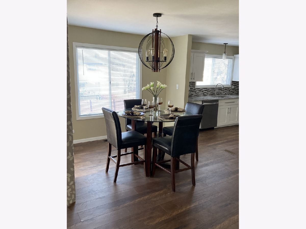
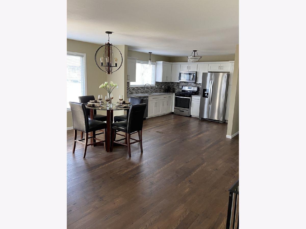
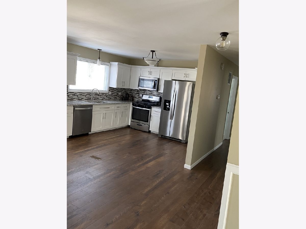
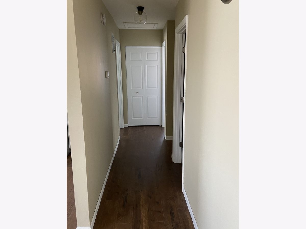
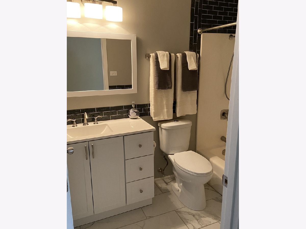
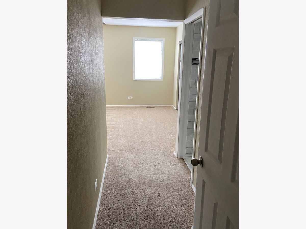
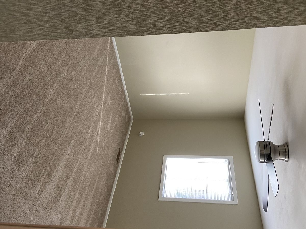
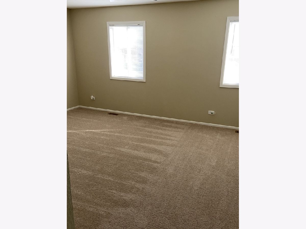
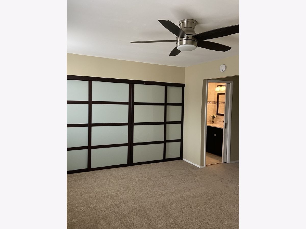
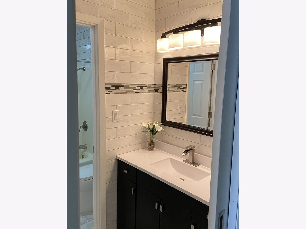
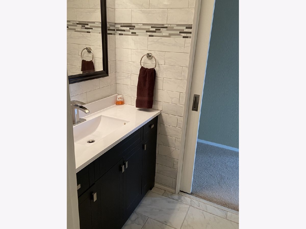
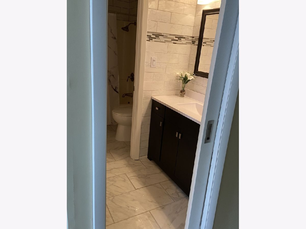
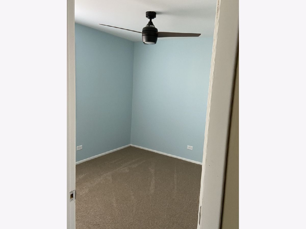
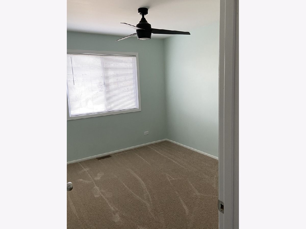
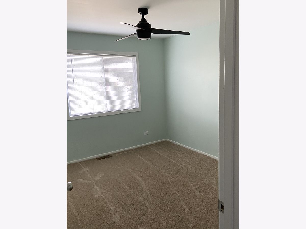
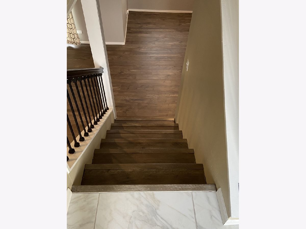
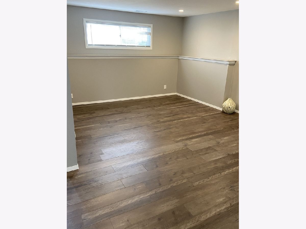
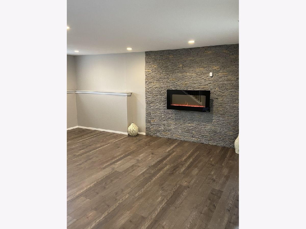
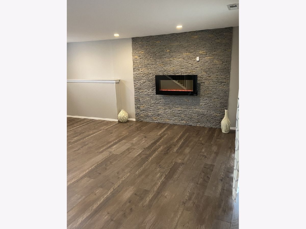
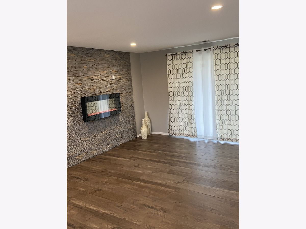
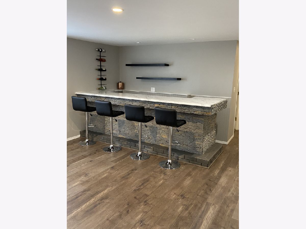
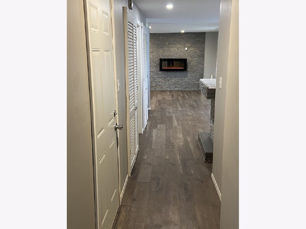
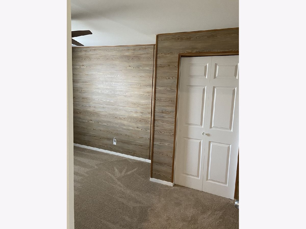
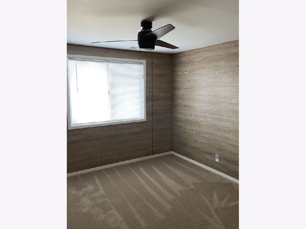
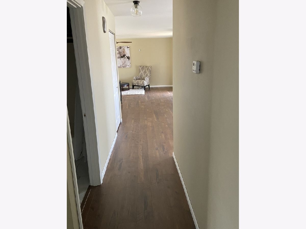
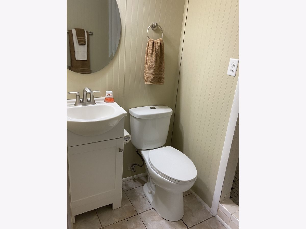
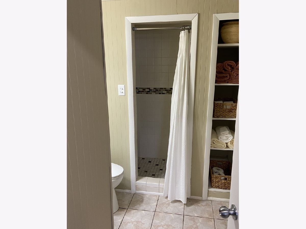
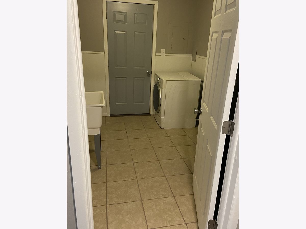
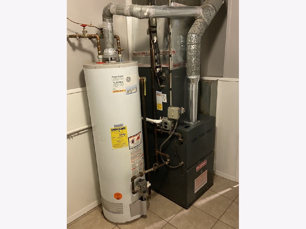
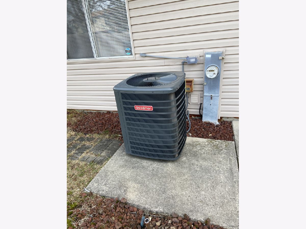
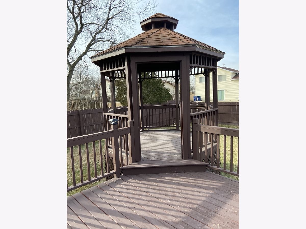
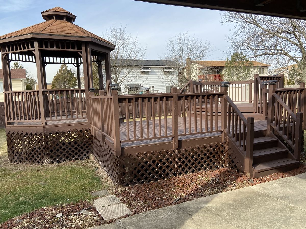
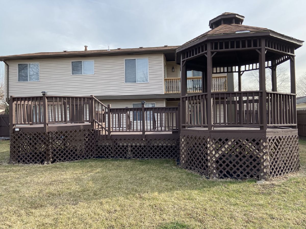
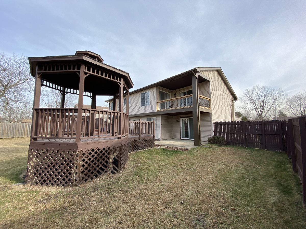
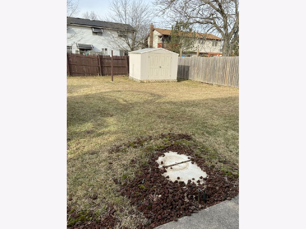
Room Specifics
Total Bedrooms: 4
Bedrooms Above Ground: 4
Bedrooms Below Ground: 0
Dimensions: —
Floor Type: Carpet
Dimensions: —
Floor Type: Carpet
Dimensions: —
Floor Type: Carpet
Full Bathrooms: 3
Bathroom Amenities: —
Bathroom in Basement: 1
Rooms: Family Room
Basement Description: Finished,Exterior Access,Rec/Family Area,Sleeping Area
Other Specifics
| 2 | |
| Brick/Mortar,Pillar/Post/Pier | |
| Asphalt | |
| Deck, Patio | |
| — | |
| 8682 | |
| — | |
| Full | |
| Bar-Wet, Wood Laminate Floors, First Floor Bedroom, First Floor Full Bath, Open Floorplan, Some Carpeting, Some Window Treatmnt, Drapes/Blinds, Granite Counters | |
| Range, Microwave, Dishwasher, Refrigerator, Dryer, Stainless Steel Appliance(s) | |
| Not in DB | |
| — | |
| — | |
| — | |
| — |
Tax History
| Year | Property Taxes |
|---|---|
| 2019 | $2,190 |
| 2021 | $8,317 |
Contact Agent
Nearby Similar Homes
Nearby Sold Comparables
Contact Agent
Listing Provided By
Oliveros Realty Company

