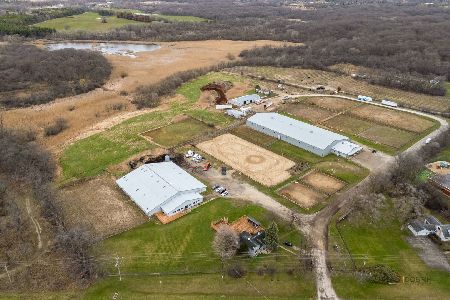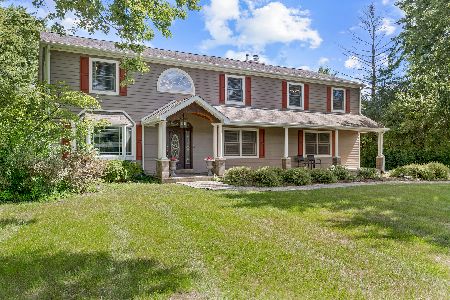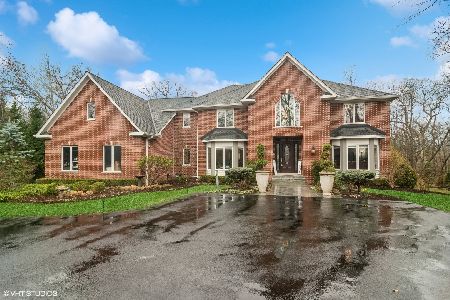118 Ravine Lane, North Barrington, Illinois 60010
$845,000
|
Sold
|
|
| Status: | Closed |
| Sqft: | 3,806 |
| Cost/Sqft: | $236 |
| Beds: | 4 |
| Baths: | 5 |
| Year Built: | 1998 |
| Property Taxes: | $17,377 |
| Days On Market: | 1576 |
| Lot Size: | 1,81 |
Description
Perfect the art of living in this picturesque home, situated on almost 2 acres of lush greenery in North Barrington, IL. This gorgeous property, located in the subdivision of Timbercreek, offers a private retreat just minutes from shops and restaurants. Walk through the front door into the expansive Foyer and take in the open floor plan. Enjoy a first floor Primary Bedroom with a Walk in Closet and Primary Bath, a second Bedroom with adjacent bath, a Library, Den, Dining Room, Family Room, Kitchen, Laundry Room, and more. Access the screened porch from the Kitchen as well as the expansive back Deck. The recently renovated Walk Out Lower Level - completed by Katherine Elizabeth Designs-includes a gorgeous Bar/Entertainment Area, an additional 3rd and 4th Bedroom both with Full En-suite Baths, an Exercise Room, and a Playroom. There is no shortage of space in this gorgeous ranch home! All there's left to do is move in and call it your own.
Property Specifics
| Single Family | |
| — | |
| Walk-Out Ranch | |
| 1998 | |
| Full,Walkout | |
| CUSTOM | |
| No | |
| 1.81 |
| Lake | |
| Timbercreek | |
| 300 / Annual | |
| Other | |
| Private Well | |
| Septic-Private | |
| 11233675 | |
| 14061030040000 |
Nearby Schools
| NAME: | DISTRICT: | DISTANCE: | |
|---|---|---|---|
|
Grade School
Seth Paine Elementary School |
95 | — | |
|
Middle School
Lake Zurich Middle - N Campus |
95 | Not in DB | |
|
High School
Lake Zurich High School |
95 | Not in DB | |
Property History
| DATE: | EVENT: | PRICE: | SOURCE: |
|---|---|---|---|
| 17 Apr, 2008 | Sold | $1,100,000 | MRED MLS |
| 19 Feb, 2008 | Under contract | $1,195,000 | MRED MLS |
| 31 Aug, 2007 | Listed for sale | $1,195,000 | MRED MLS |
| 1 Nov, 2021 | Sold | $845,000 | MRED MLS |
| 7 Oct, 2021 | Under contract | $900,000 | MRED MLS |
| 29 Sep, 2021 | Listed for sale | $900,000 | MRED MLS |
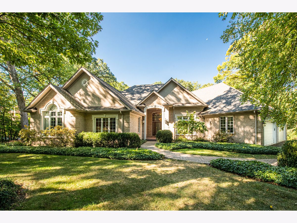
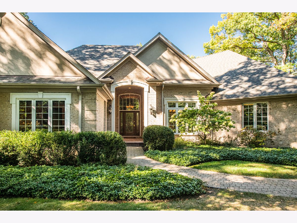
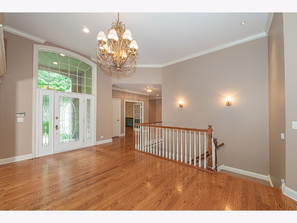
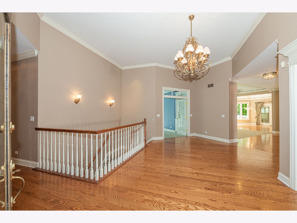
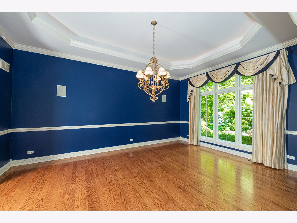
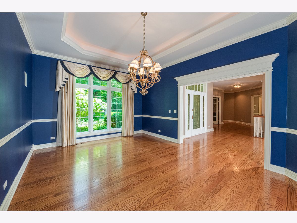
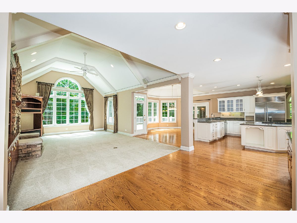
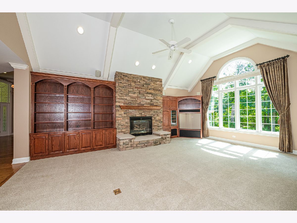
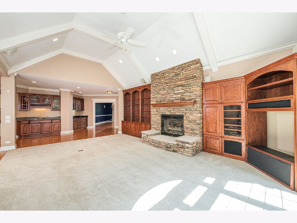
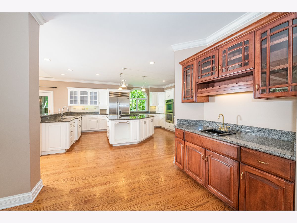
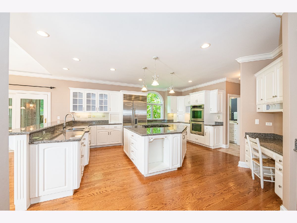
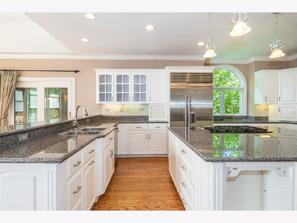
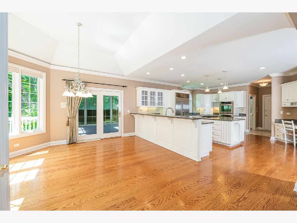
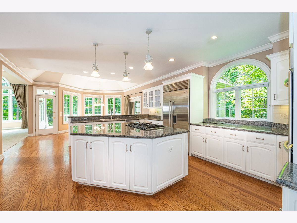
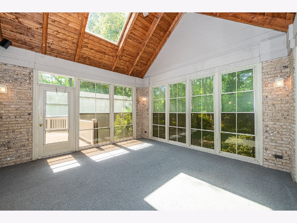
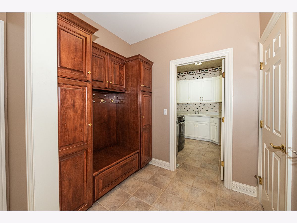
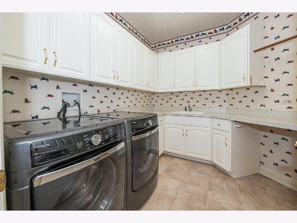
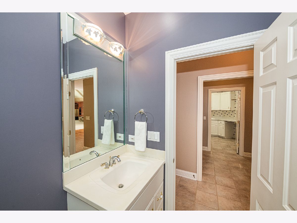
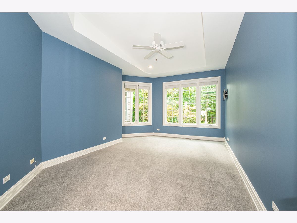
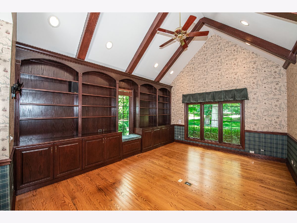
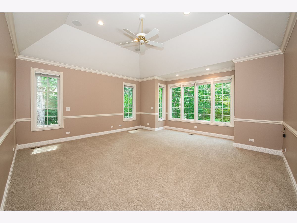
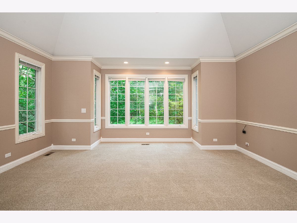
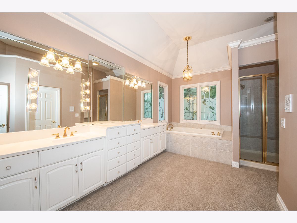
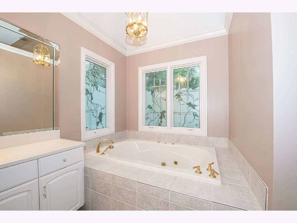
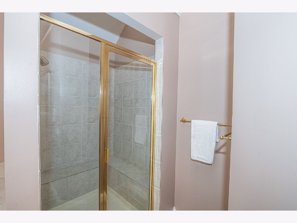
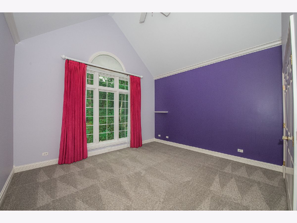

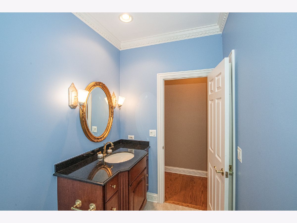
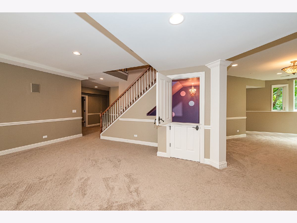
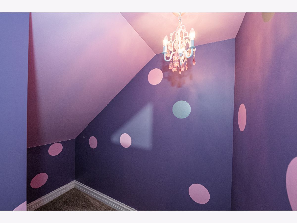
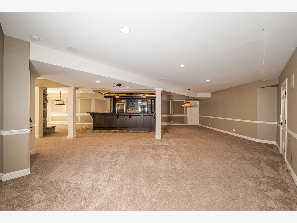
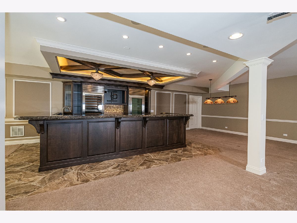
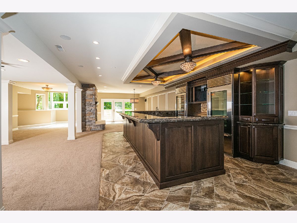
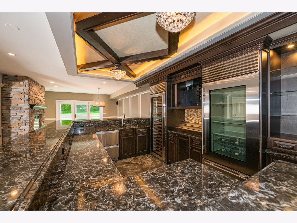
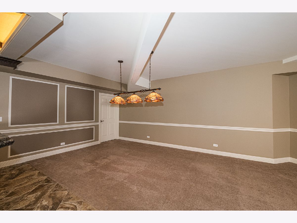
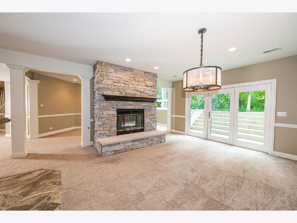
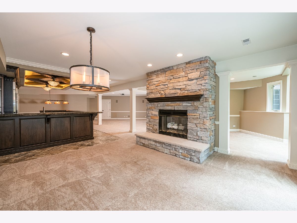
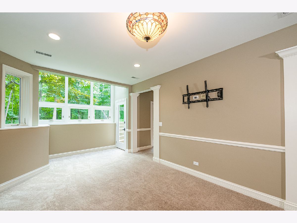
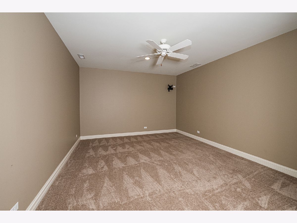
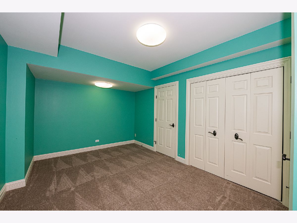
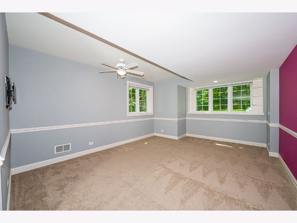
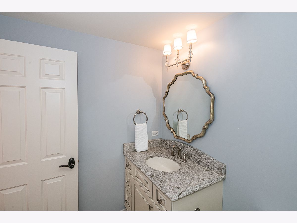
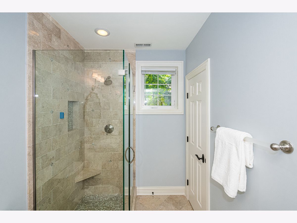
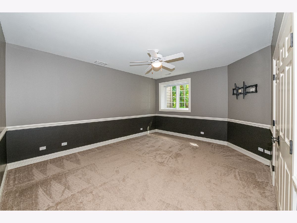
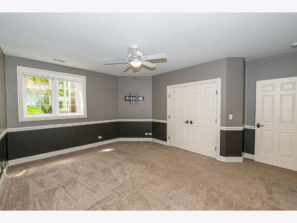
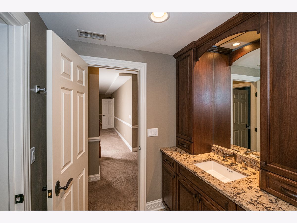
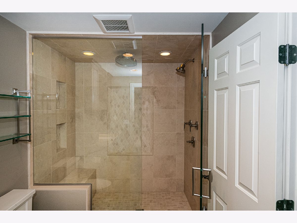
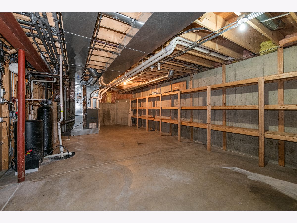
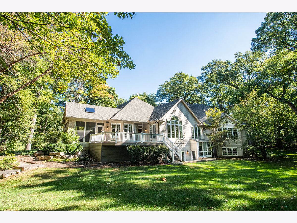
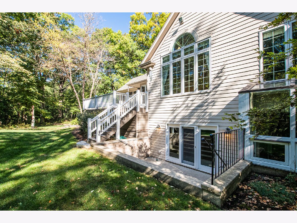
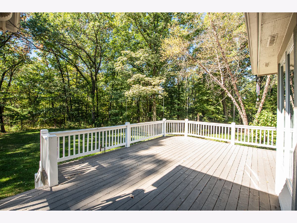
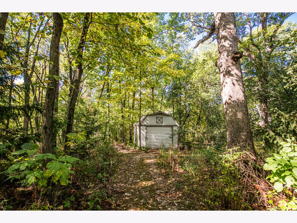
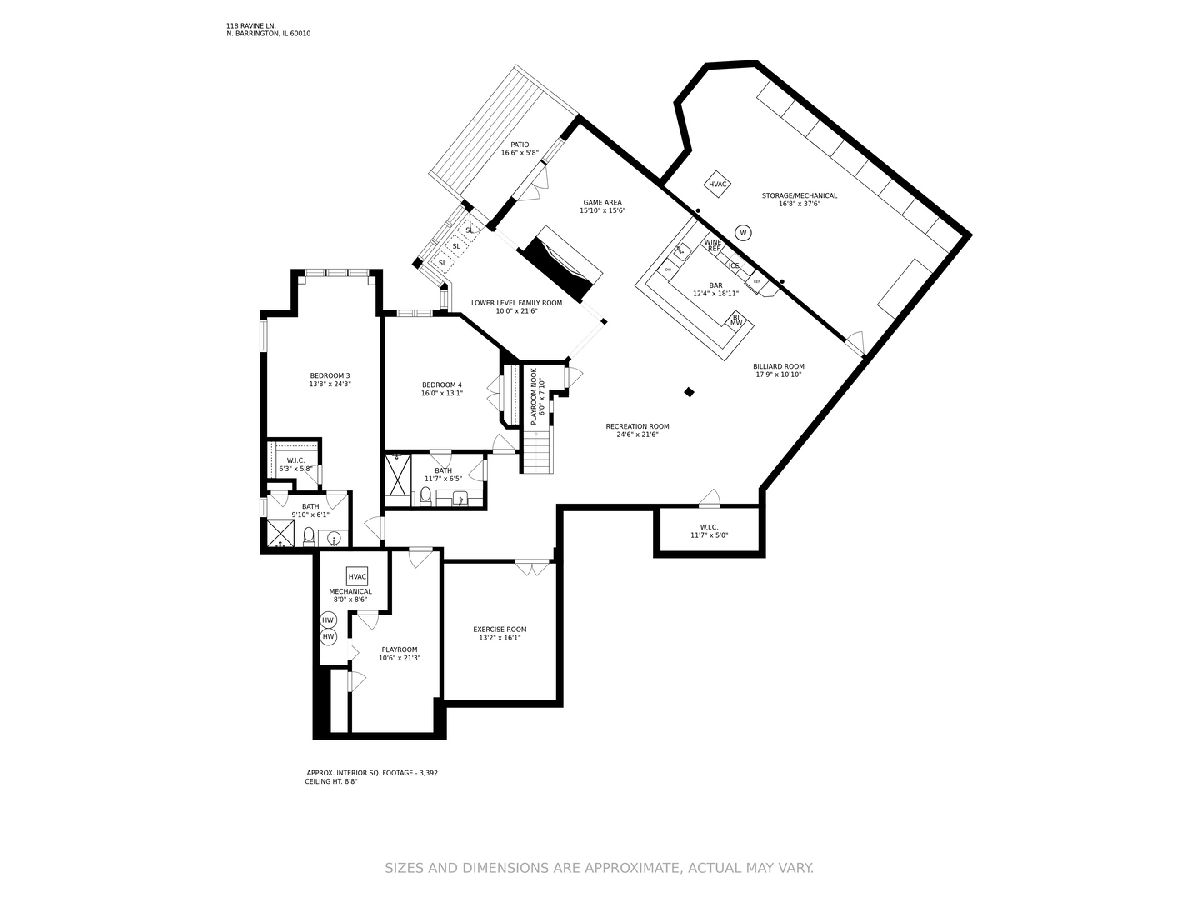
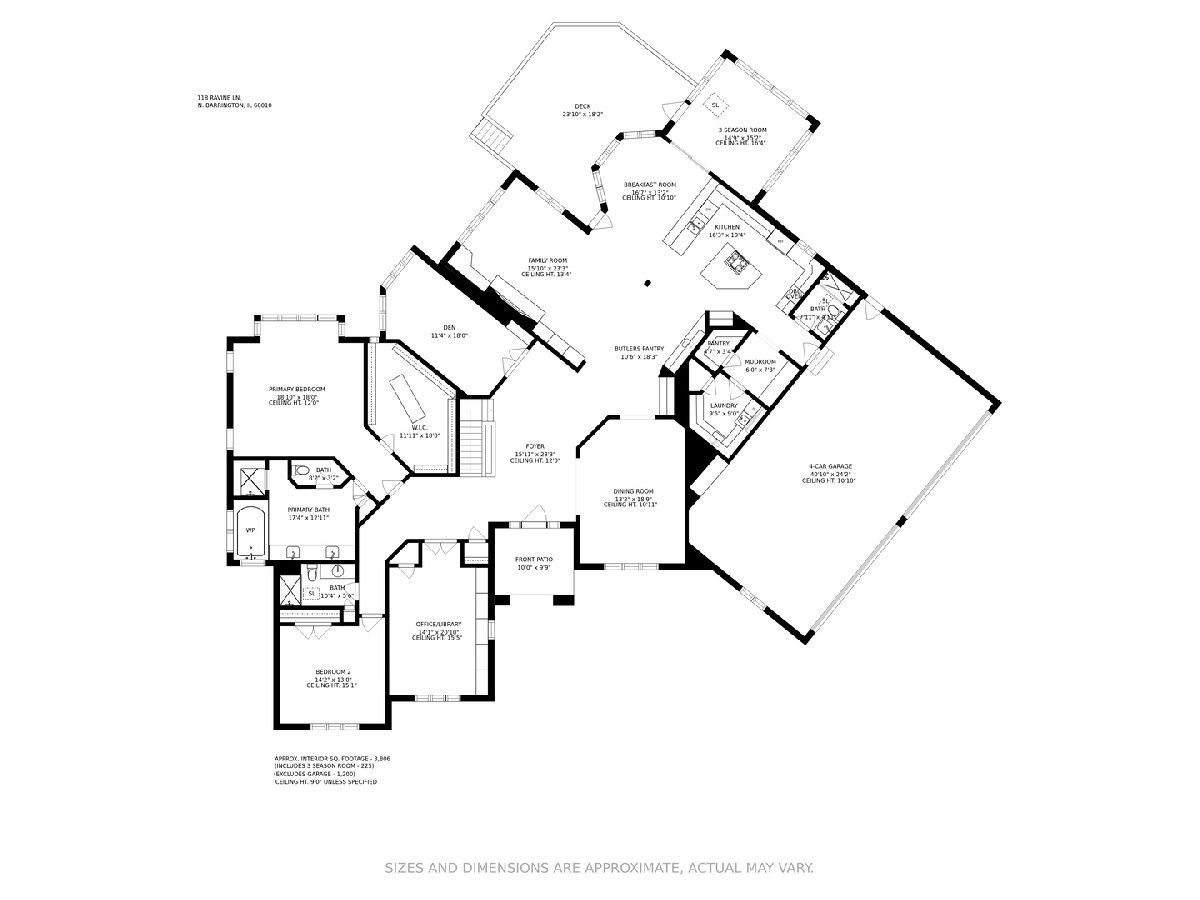
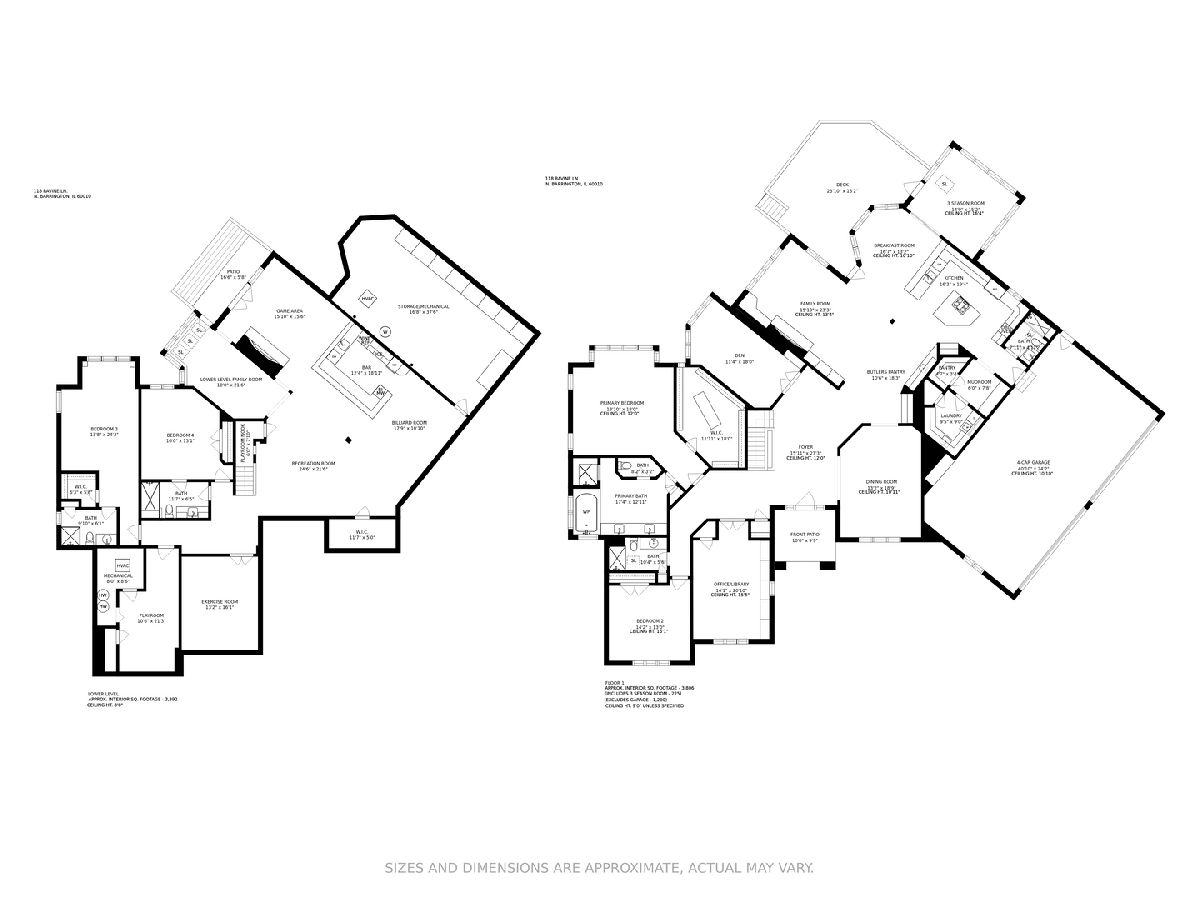
Room Specifics
Total Bedrooms: 4
Bedrooms Above Ground: 4
Bedrooms Below Ground: 0
Dimensions: —
Floor Type: Carpet
Dimensions: —
Floor Type: Carpet
Dimensions: —
Floor Type: Carpet
Full Bathrooms: 5
Bathroom Amenities: Separate Shower,Double Sink
Bathroom in Basement: 1
Rooms: Den,Office,Play Room,Game Room,Exercise Room,Family Room,Foyer,Sun Room,Deck
Basement Description: Finished,Exterior Access,Rec/Family Area,Sleeping Area,Storage Space
Other Specifics
| 4 | |
| Concrete Perimeter | |
| Asphalt | |
| Deck | |
| Wooded,Mature Trees | |
| 78974 | |
| Unfinished | |
| Full | |
| Skylight(s), Bar-Dry, Bar-Wet, Hardwood Floors, First Floor Bedroom, First Floor Laundry, First Floor Full Bath, Walk-In Closet(s), Open Floorplan, Some Carpeting | |
| Double Oven, Range, Microwave, Dishwasher, Refrigerator, Bar Fridge, Freezer, Washer, Dryer, Disposal, Wine Refrigerator | |
| Not in DB | |
| Street Paved | |
| — | |
| — | |
| Double Sided, More than one |
Tax History
| Year | Property Taxes |
|---|---|
| 2008 | $19,009 |
| 2021 | $17,377 |
Contact Agent
Nearby Similar Homes
Nearby Sold Comparables
Contact Agent
Listing Provided By
Jameson Sotheby's International Realty

