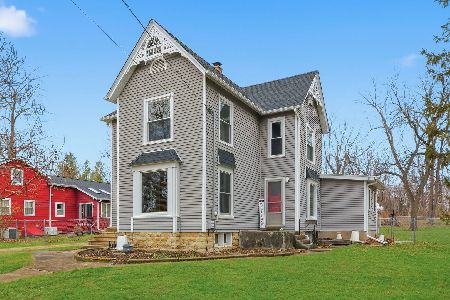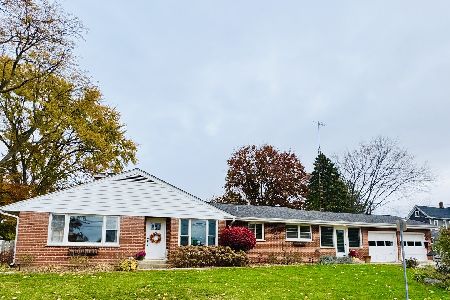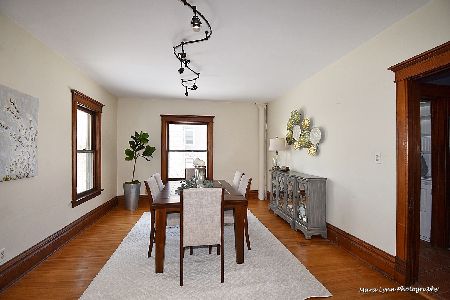118 Reader Street, Elburn, Illinois 60119
$268,000
|
Sold
|
|
| Status: | Closed |
| Sqft: | 1,753 |
| Cost/Sqft: | $154 |
| Beds: | 3 |
| Baths: | 2 |
| Year Built: | 1960 |
| Property Taxes: | $6,355 |
| Days On Market: | 1890 |
| Lot Size: | 0,17 |
Description
Your chance to own the cutest in-town ranch just full of charm!!! Stunning enclosed porch is the perfect spot to sit and relax - enjoy the fresh air year round! Living and dining room are accented by gorgeous engineered hardwood flooring, large sunny windows, and a beautiful white brick fireplace. Farmhouse kitchen features newly updated white cabinetry, large closet pantry, and separate eating area with table space. Three bedrooms are bright & spacious with hardwood flooring. Master bedroom showcases a shiplap accent wall. Two updated full baths complete the main level. HUGE basement includes a large family room/rec area with a brick fireplace, a craft/work room, laundry, and tons of space for storage! New mechanicals! Attached oversized two car garage. Private backyard with a concrete patio. Ideal location in a quiet, established neighborhood and just blocks from charming and historic downtown Elburn! Enjoy the shops, restaurants, and more! Highly rated Kaneland school district #302. This home truly has it all - don't miss out!!
Property Specifics
| Single Family | |
| — | |
| Ranch | |
| 1960 | |
| Full | |
| — | |
| No | |
| 0.17 |
| Kane | |
| — | |
| 0 / Not Applicable | |
| None | |
| Public | |
| Public Sewer | |
| 10936544 | |
| 1106228004 |
Nearby Schools
| NAME: | DISTRICT: | DISTANCE: | |
|---|---|---|---|
|
Grade School
John Stewart Elementary School |
302 | — | |
|
Middle School
Harter Middle School |
302 | Not in DB | |
|
High School
Kaneland High School |
302 | Not in DB | |
Property History
| DATE: | EVENT: | PRICE: | SOURCE: |
|---|---|---|---|
| 15 Dec, 2020 | Sold | $268,000 | MRED MLS |
| 23 Nov, 2020 | Under contract | $269,800 | MRED MLS |
| 18 Nov, 2020 | Listed for sale | $269,800 | MRED MLS |
| 29 Dec, 2025 | Sold | $382,500 | MRED MLS |
| 16 Nov, 2025 | Under contract | $389,000 | MRED MLS |
| 10 Nov, 2025 | Listed for sale | $389,000 | MRED MLS |
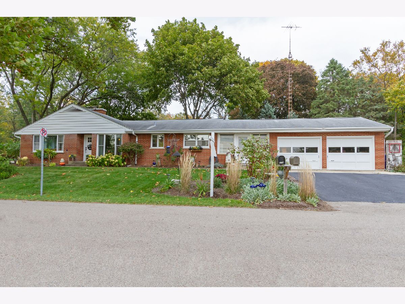
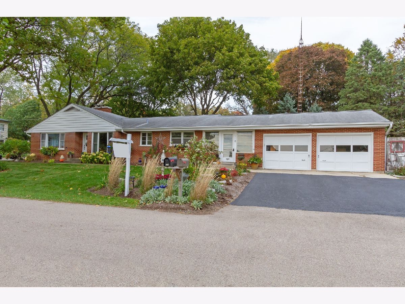
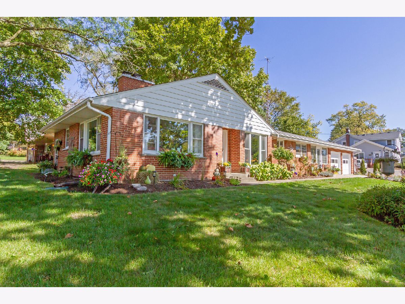
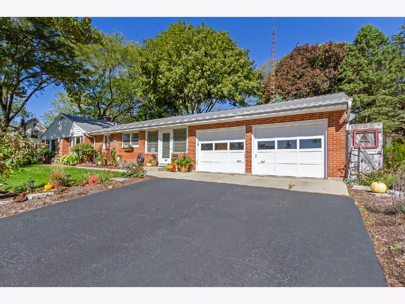
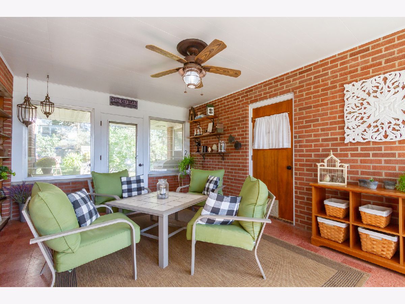
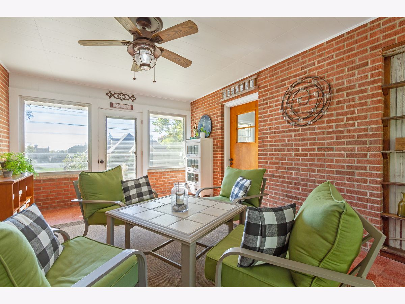
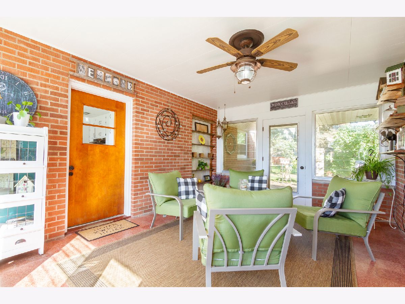
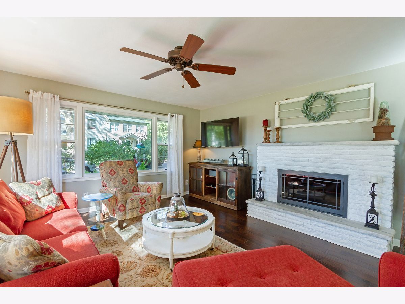
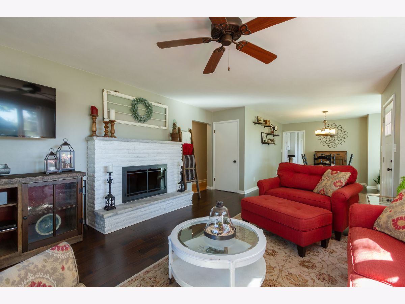
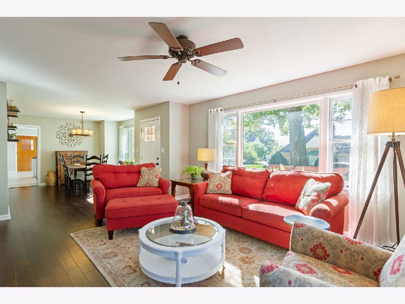
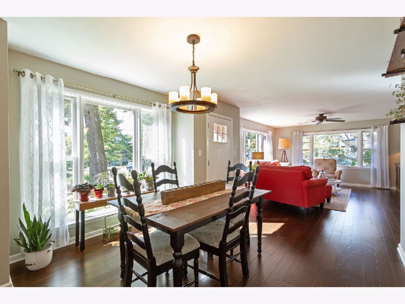
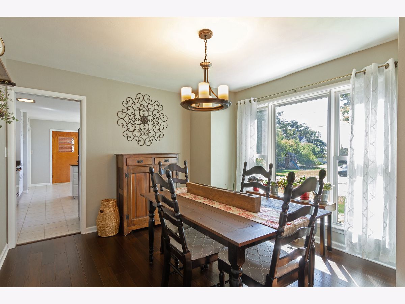
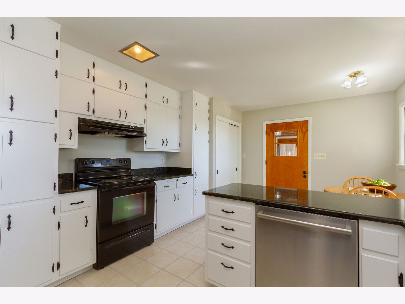
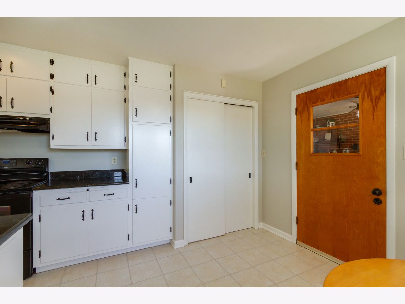
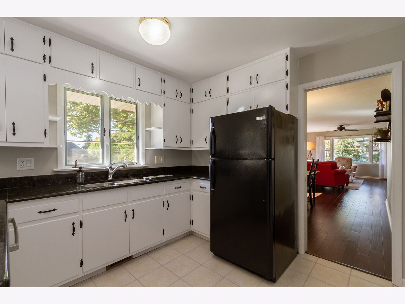
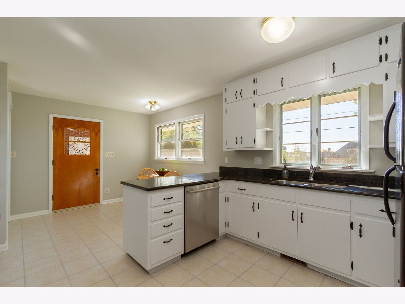
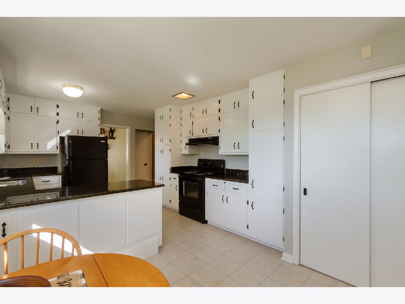
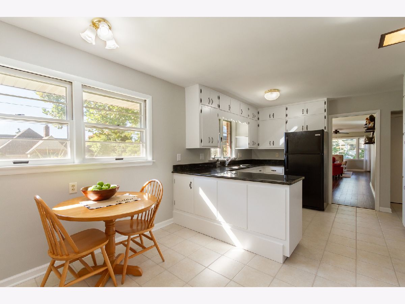
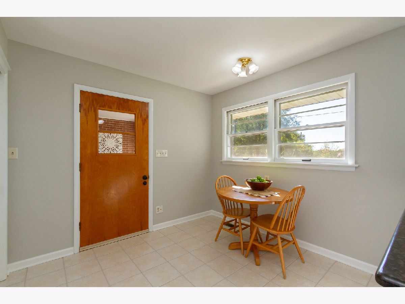
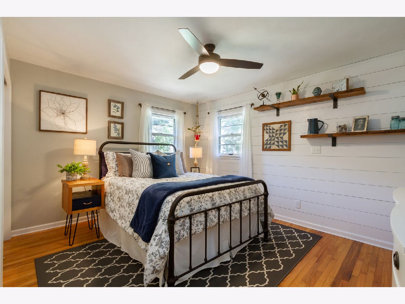
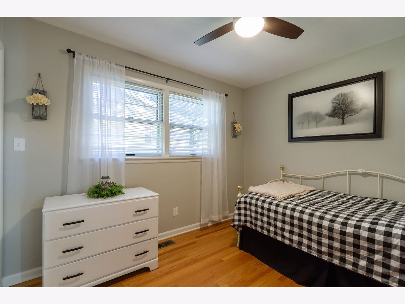
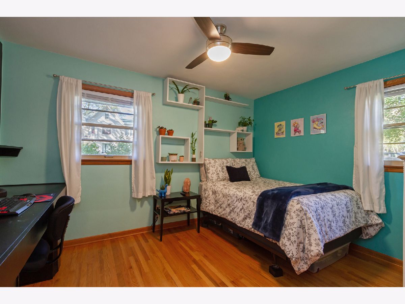
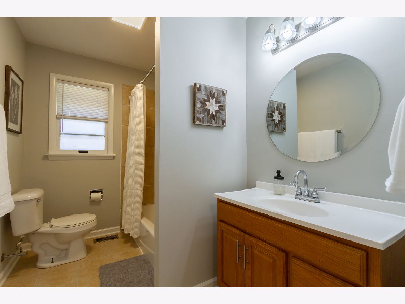
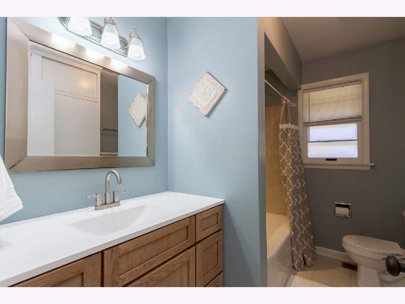
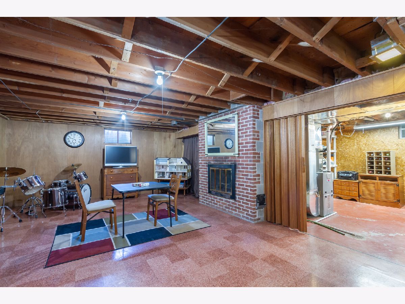
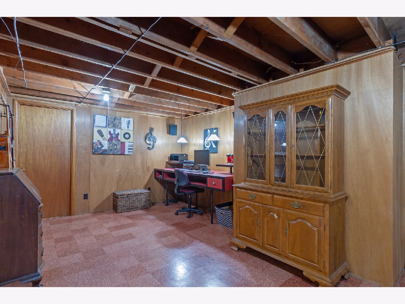
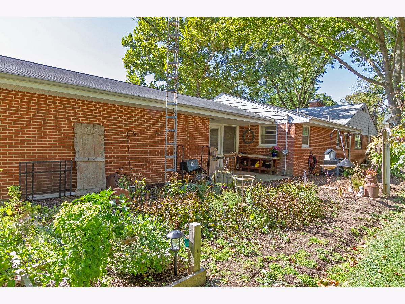
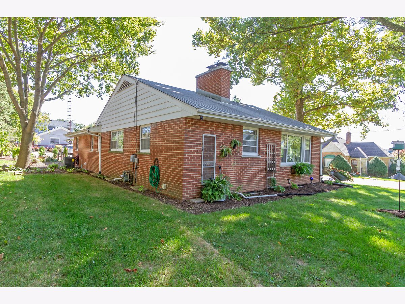
Room Specifics
Total Bedrooms: 3
Bedrooms Above Ground: 3
Bedrooms Below Ground: 0
Dimensions: —
Floor Type: Hardwood
Dimensions: —
Floor Type: Hardwood
Full Bathrooms: 2
Bathroom Amenities: —
Bathroom in Basement: 0
Rooms: Screened Porch,Workshop,Storage
Basement Description: Partially Finished
Other Specifics
| 2 | |
| Concrete Perimeter | |
| Asphalt | |
| Storms/Screens | |
| Corner Lot | |
| 7245 | |
| — | |
| None | |
| Hardwood Floors, First Floor Bedroom, First Floor Full Bath | |
| Range, Dishwasher, Refrigerator, Washer, Dryer, Disposal, Water Softener Rented | |
| Not in DB | |
| Street Paved | |
| — | |
| — | |
| More than one |
Tax History
| Year | Property Taxes |
|---|---|
| 2020 | $6,355 |
| 2025 | $8,233 |
Contact Agent
Contact Agent
Listing Provided By
RE/MAX Suburban

