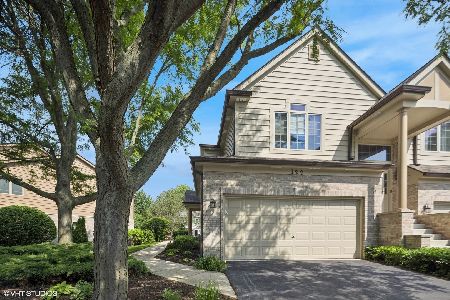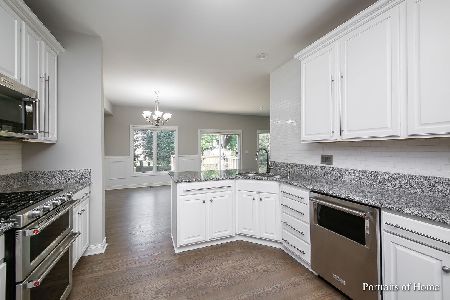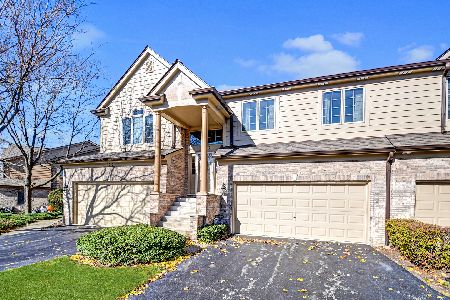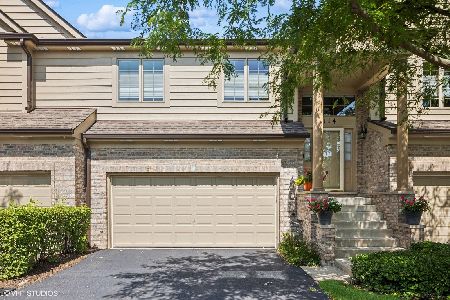118 Santa Fe Lane, Willow Springs, Illinois 60480
$305,000
|
Sold
|
|
| Status: | Closed |
| Sqft: | 2,241 |
| Cost/Sqft: | $142 |
| Beds: | 2 |
| Baths: | 4 |
| Year Built: | 2001 |
| Property Taxes: | $4,979 |
| Days On Market: | 3350 |
| Lot Size: | 0,00 |
Description
This AMAZING 2 BR/2.1 BTH (largest available in complex!!) townhome is everything you've been looking for. The pristine HW flrs throughout the 1st flr boasts updated Powder RM, an Eat-In Kit & DR w/ NEW GRANITE CTs & NEW Finger Print Proof SS appliances, & a spacious LR featuring a brick floor to ceiling gas burning fireplace & SS Speakers! The large deck will be the prefect place to grill, even for the pickiest of BBQers! Open 2-Story Foyer leads you to a Loft w/ vaulted ceilings throughout all Bedrooms. If you think the Master Br is large, wait until you see the gigantic closet! The Master Bath features dual separate vanities, stand alone tub, along w/ a separate (AND private) walk-in shower & commode. You will not be short on space for entertaining w/ the Full Finished Bsmt. One can't help but notice the full wet bar located next to the full bth. Make sure not to miss FR w/ custom entertainment cabinetry & SS Speakers. To top it off, Pleasantdale & LT schools will not disappoint!
Property Specifics
| Condos/Townhomes | |
| 2 | |
| — | |
| 2001 | |
| Full | |
| OAK B | |
| No | |
| — |
| Cook | |
| Windings Of Willow Ridge | |
| 235 / Monthly | |
| Insurance,Exterior Maintenance,Lawn Care,Snow Removal | |
| Lake Michigan | |
| Public Sewer | |
| 09369182 | |
| 23063030850000 |
Nearby Schools
| NAME: | DISTRICT: | DISTANCE: | |
|---|---|---|---|
|
Grade School
Pleasantdale Elementary School |
107 | — | |
|
Middle School
Pleasantdale Middle School |
107 | Not in DB | |
|
High School
Lyons Twp High School |
204 | Not in DB | |
Property History
| DATE: | EVENT: | PRICE: | SOURCE: |
|---|---|---|---|
| 10 Feb, 2017 | Sold | $305,000 | MRED MLS |
| 11 Dec, 2016 | Under contract | $318,000 | MRED MLS |
| 17 Oct, 2016 | Listed for sale | $318,000 | MRED MLS |
Room Specifics
Total Bedrooms: 2
Bedrooms Above Ground: 2
Bedrooms Below Ground: 0
Dimensions: —
Floor Type: Carpet
Full Bathrooms: 4
Bathroom Amenities: Whirlpool,Separate Shower
Bathroom in Basement: 1
Rooms: Deck,Eating Area,Loft
Basement Description: Finished
Other Specifics
| 2 | |
| Concrete Perimeter | |
| Asphalt | |
| Deck, Storms/Screens | |
| Common Grounds | |
| COMMON | |
| — | |
| Full | |
| Vaulted/Cathedral Ceilings, Bar-Wet, Hardwood Floors, First Floor Laundry, Laundry Hook-Up in Unit | |
| Range, Microwave, Dishwasher, Refrigerator, Bar Fridge, Washer, Dryer, Disposal | |
| Not in DB | |
| — | |
| — | |
| Park | |
| Attached Fireplace Doors/Screen, Gas Log, Gas Starter |
Tax History
| Year | Property Taxes |
|---|---|
| 2017 | $4,979 |
Contact Agent
Nearby Similar Homes
Nearby Sold Comparables
Contact Agent
Listing Provided By
Re/Max Signature Homes







